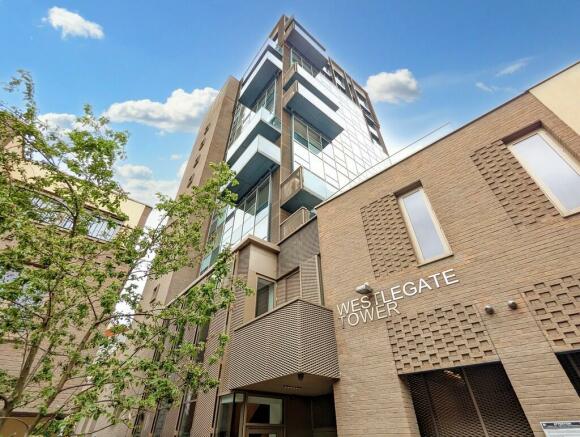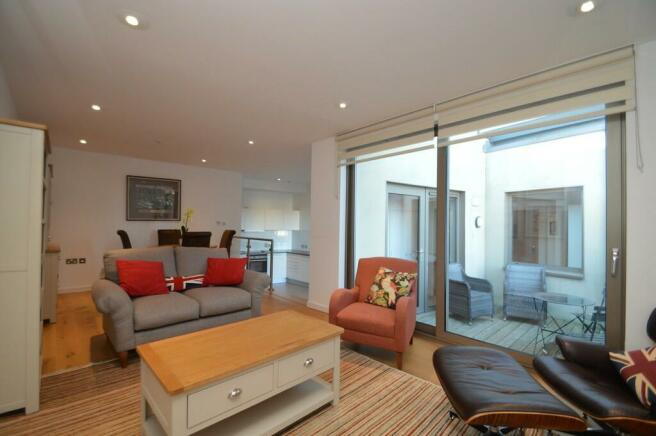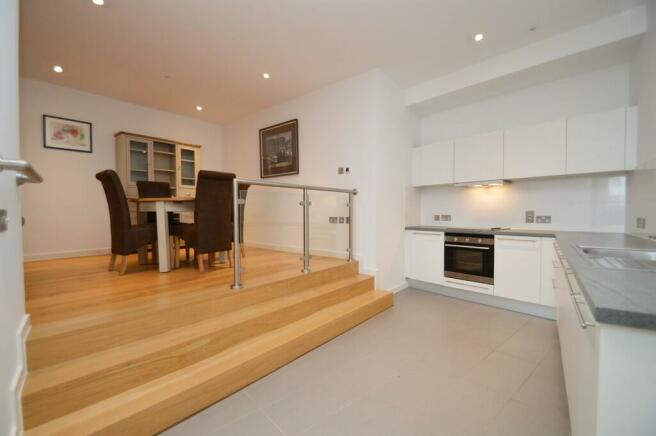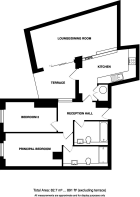
Westlegate, Norwich

Letting details
- Let available date:
- 30/06/2024
- Deposit:
- £1,847A deposit provides security for a landlord against damage, or unpaid rent by a tenant.Read more about deposit in our glossary page.
- Min. Tenancy:
- Ask agent How long the landlord offers to let the property for.Read more about tenancy length in our glossary page.
- Let type:
- Long term
- Furnish type:
- Furnished
- Council Tax:
- Ask agent
- PROPERTY TYPE
Apartment
- BEDROOMS
2
- BATHROOMS
2
- SIZE
Ask agent
Key features
- Lift Access to All Floors
- Secure Intercom Entry
- Underfloor Heating
- Decked Terrace
- Two Double Bedrooms
- En-Suite Bathroom
- Kitchen with Appliances
- Lounge/Dining Room
- Secure Parking
Description
Description Converted in 2013, Westlgate Tower is an exclusive and unique development of apartments. This apartment stands on the first floor and offers extremely well presented bright and airy accommodation with under floor heating, double glazed windows, oak finish flooring and furnishings throughout. There are two double bedrooms, the principal of which has en-suite shower room, a contemporary fitted kitchen with appliances with two steps leading to a spacious lounge/dining room which like the kitchen overlooks a small decked terrace with westerly aspect.
The accommodation comprises:
Entrance door to:
Communal Reception Hall With two lifts and individual post boxes.
First Floor Entrance door to:
Reception Hall (Northerly Aspect) With entry intercom system, under floor heating controls, attractive oak finish flooring, inset ceiling down lighters, double fitted cupboard, coat hooks, small drawer & cupboard unit.
Kitchen 16' 0" average x 7' 7" (4.88m x 2.31m) (Westerly Aspect) Attractively fitted with white units with brushed chrome door furniture and work surfaces over comprising inset single drainer stainless steel sink unit with mixer tap and cupboard under. Base cupboard and drawer units to include integrated fridge with freezer compartment and integrated dishwasher, all with work surfaces over. Inset four ring electric hob and built under electric oven with drawer. Part tiled walls, extractor hood and matching wall cupboards, cooker point, feature patio windows with double glazed door leading to the terrace. Wall mounted clock. Built-in cupboard housing the lagged hot water tank and space & plumbing for an automatic washing machine. Ceramic tiled floor, extractor fan and inset ceiling down lights. Oak finish steps with hand rail to:
Lounge/Dining Room 22' 10" x 12' 0" (10'4" min) (6.96m x 3.66m) (Southerly Aspect) Circular dining table with four dining chairs, free standing dresser style unit with cupboards, drawers and wine rack, further glazed display cupboards over, central shelving & drawers, two seater settee, single armchair, further chair with stool, coffee table with drawers, nest of three tables, corner TV unit with shelf & drawer, mirror and five wall mounted pictures. TV, telephone, radio & satellite points, 5 amp lamp points, further telephone point, under floor heating controls, oak finish flooring, two roller blinds, inset ceiling down lights, feature patio doors with blinds leading to the terrace.
Principal Bedroom 15' 4" x 8' 10" (4.67m x 2.69m) (Westerly Aspect) TV point, 3 amp light points, under floor heating controls, curtains, double bed with head board to bedside cabinets with drawers, bedside lights, TV point, dressing table with stool and mirror, single wardrobe with hanging rail and shelf, shelved cupboard, dimmer switch, inset ceiling down lighters and oak finish flooring. Door to:
En-Suite Shower Room 10' 3" x 4' 6" (3.12m x 1.37m) With white Porcelanosa suite comprising of double shower cubicle with glass screen, attractive part tiled walls, hand basin with mixer tap & pop-up waste and low-level WC with concealed cistern. Tiled wall and tiled shelf, electric heated chrome towel radiator, tiled floor, under floor heating controls, extractor fan, inset ceiling down lights.
Bedroom 2 15' 4" x 8' 1" (6' 6" min) (4.67m x 2.46m) (Westerly Aspect) Double bed with bedside cabinets and bedside lights, double free standing wardrobe with hanging rail and shelf, tall drawer unit, Edwardian chair, curtains, TV point, telephone point, 5 amp light points, under floor heating controls, oak finish flooring, inset ceiling down lights.
Bathroom 9' 2" x 5' 6" (2.79m x 1.68m) With white Porcelanosa suite comprising of panelled bath with mixer tap, shower attachment and glass shower screen, pop-up waste, attractive tiled surround, hand basin with mixer tap, pop-up waste and low level WC with concealed cistern. Tiled wall and tiled shelf, mirror-fronted bathroom cabinet, wall mounted electric chrome towel radiator, tiled floor, extractor fan and inset ceiling down lights.
Outside There is a most attractive decked terrace with planter and vertical railings with view towards Marks & Spencer on the corner of St. Stephens Street & Rampant Horse Street. Round fold up table & two chairs, two further comfy chairs with cushions. There is underground secure parking approached from Timber Hill, together with a bin area and lift access to all floors.
Services Mains water, electricity and drainage are available.
Local Authority/Council Tax Norwich City Council, City Hall, St. Peter's Street, Norwich, NR2 1NH.
Telephone:
Council Tax Band: C
EPC Rating The Energy Rating for this property is E. A full Energy Performance Certificate is available on request.
Available Start of July 2024.
Tenure Assured shorthold tenancy for an initial period of 12 months with a view to continuing thereafter on a monthly basis.
Agents Note One weeks rent will be taken as a holding deposit, £369.23. This is to reserve a property. Please Note: This will be withheld if any relevant person (including guarantor(s)) withdraw from the tenancy, fail a right to rent check, provide materially significant false or misleading information, or fail to sign their tenancy agreement (and/or Deed of Guarantee) within 15 calendar days (or any other deadline for Agreement as mutually agreed in writing).
The deposit for this property will be £1,846.15. Tenants are reminded that they are responsible for arranging their own contents insurance. The tenancy is exclusive of all other outgoings, therefore tenants must pay all bills incurred throughout the tenancy period.
Please note that this property is being offered with Watsons finding a tenant only on behalf of the Landlords. The Landlords will themselves be responsible for the day to day management and the deposit collected at the start of the tenancy will be passed to the Landlords.
We Are Here To Help If your interest in this property is dependent on anything about the property or its surroundings which are not referred to in these lettings particulars, please contact us before viewing and we will do our best to answer any questions you may have.
- COUNCIL TAXA payment made to your local authority in order to pay for local services like schools, libraries, and refuse collection. The amount you pay depends on the value of the property.Read more about council Tax in our glossary page.
- Band: C
- PARKINGDetails of how and where vehicles can be parked, and any associated costs.Read more about parking in our glossary page.
- Off street
- GARDENA property has access to an outdoor space, which could be private or shared.
- Yes
- ACCESSIBILITYHow a property has been adapted to meet the needs of vulnerable or disabled individuals.Read more about accessibility in our glossary page.
- Ask agent
Westlegate, Norwich
NEAREST STATIONS
Distances are straight line measurements from the centre of the postcode- Norwich Station0.5 miles
- Salhouse Station5.3 miles
About the agent
Over recent years, changes in both the housing market and social patterns have resulted in an unprecedented rise in demand for property within the private rental sector. Investing in buy-to-let property is proving to be a prudent decision for many people looking for an alternative to stock markets or savings accounts.
As property professionals, we have over 125 years of experience in the local property market, and our strong local links
Industry affiliations


Notes
Staying secure when looking for property
Ensure you're up to date with our latest advice on how to avoid fraud or scams when looking for property online.
Visit our security centre to find out moreDisclaimer - Property reference 101301033506. The information displayed about this property comprises a property advertisement. Rightmove.co.uk makes no warranty as to the accuracy or completeness of the advertisement or any linked or associated information, and Rightmove has no control over the content. This property advertisement does not constitute property particulars. The information is provided and maintained by Watsons, Norwich. Please contact the selling agent or developer directly to obtain any information which may be available under the terms of The Energy Performance of Buildings (Certificates and Inspections) (England and Wales) Regulations 2007 or the Home Report if in relation to a residential property in Scotland.
*This is the average speed from the provider with the fastest broadband package available at this postcode. The average speed displayed is based on the download speeds of at least 50% of customers at peak time (8pm to 10pm). Fibre/cable services at the postcode are subject to availability and may differ between properties within a postcode. Speeds can be affected by a range of technical and environmental factors. The speed at the property may be lower than that listed above. You can check the estimated speed and confirm availability to a property prior to purchasing on the broadband provider's website. Providers may increase charges. The information is provided and maintained by Decision Technologies Limited. **This is indicative only and based on a 2-person household with multiple devices and simultaneous usage. Broadband performance is affected by multiple factors including number of occupants and devices, simultaneous usage, router range etc. For more information speak to your broadband provider.
Map data ©OpenStreetMap contributors.





