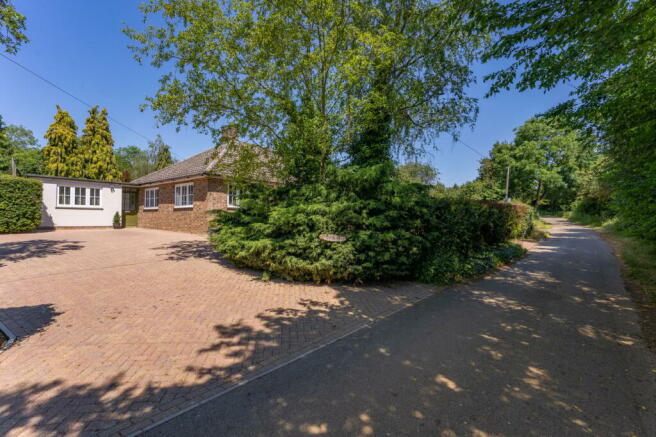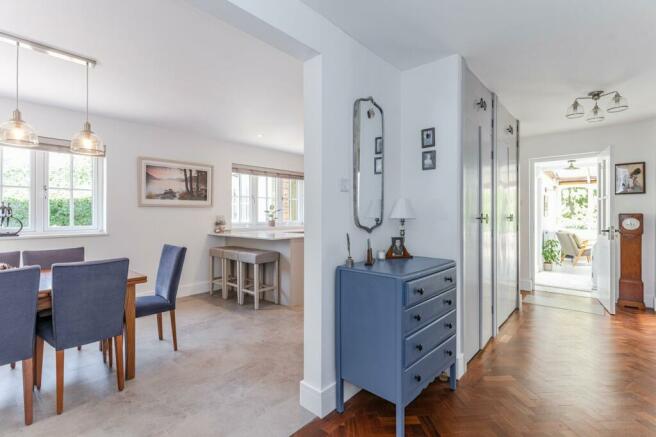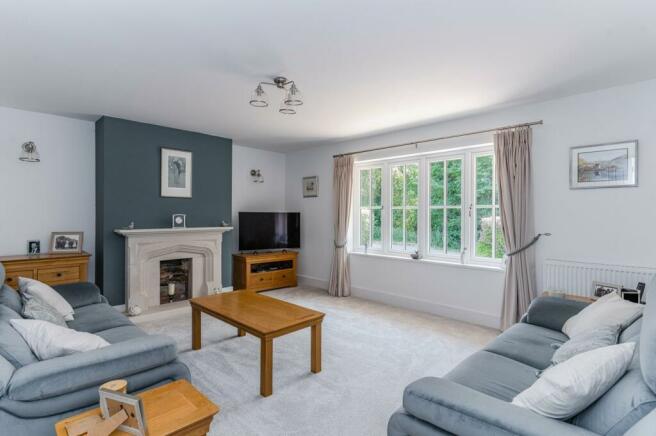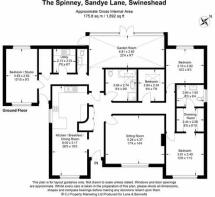
Sandye Lane, Swineshead, Bedford, MK44

- PROPERTY TYPE
Detached Bungalow
- BEDROOMS
4
- BATHROOMS
2
- SIZE
Ask agent
- TENUREDescribes how you own a property. There are different types of tenure - freehold, leasehold, and commonhold.Read more about tenure in our glossary page.
Freehold
Key features
- IDYLLIC QUIET LOCATION SURROUNDED BY COUNTRYSIDE
- OPEN PLAN ASPECT TO KITCHEN/DINING SPACE
- LARGE LOUNGE WITH OPEN FIREPLACE
- LOVELY GARDEN ROOM OPENING TO WEST FACING VIEWS AND LANDSCAPED PLOT
- MAIN BEDROOM WITH DRESSING AREA AND EN SUITE BATHROOM
- THREE FURTHER BEDROOMS
- LUXURY MAIN BATHROOM WITH UNDERFLOOR HEATING
- ACCOMMODATION APPROACHING 2000 Sq Ft
- STRIKING ENTRANCE HALL
- SEPARATE UTILITY ROOM AND CLOAKROOM
Description
Lane and Bennetts are delighted to present this amazing, fully renovated detached and extended bungalow, positioned in a quiet lane, surrounded by open countryside and nature. Sitting on a private landscaped and mature plot approaching 1/3 of an acre The Spinney is an unbeatable place to live.
The current owners have sympathetically and intuitively re-modelled and refurbished this now stylishly presented home to offer the benefits of a new property whilst retaining the charm of homes located in the idyllic Bedfordshire Village.
The infrastructure has almost entirely been replaced - completely new oil central heating system, wood effect double-glazed windows, replastered walls and ceilings, full loft insulation levels, full rewiring and complete redecoration. There is a brand-new fitted kitchen breakfast and dining space, new utility and cloakroom, doors frames and skirting.
A sizable half carriage driveway, with space for six or more vehicles alights at the stepped entrance porch, opening to a delightfully reclaimed wood block entrance hall, and a wide open square arch leads into a desirable dining space to seat 10, with dual aspect windows and triple hung over table lighting. A deep granite breakfast bar leads you through to the designer fitted kitchen, with integral white goods, dishwasher, twin stainless steel sink, wall mounted double oven and grill, and separate microwave,, complemented by granite work surfaces and soft closed doors and cupboards.
Entering the inner hall, again with beautiful wood block flooring you are drawn into the sizable sitting room which boasts a handsome limestone fireplace and hearth and large picture window. Through the internal part glazed door, passes through to a bright sizable garden room, with its French doors opening onto the patio, the beautiful lily pond and the landscaped West facing rear garden. To the left of this room, another tiled corridor brings you to the cloakroom, utility room and boiler room. At the end of this passage you will find a large second bedroom with dual aspect windows to front and rear (currently used as a studio ). This room benefits from an independent entrance to allow access for running a business from home
Turning back to the main property, you will find a large luxury bathroom, complete with deep fill bath, a separate walk-in shower unit, pedestal hand basin, WC with fitted coupling, completed by a chrome heated towel rail, under floor heating and clever electric rise and fall skylight. Next is a bright single bedroom, which also benefits from a rise and fall electric skylight, and the guest double bedroom with lovely garden views to wake to.
A noteworthy facet of this property is the spacious main bedroom, offering a spacious with open plan dressing area and concealed wardrobes, leading to the en suite bathroom, walk-in shower unit, with pedestal hand basin and matching WC, and heated towel rail, with open countryside views.
The property also benefits from a large loft space, over a third of which is already boarded and with panelled walls, desk and workspace, with lighting, heat and eaves storage space. There is ample opportunity to enlarge this loft space to create additional rooms with velux or dormer windows to rear, subject to planning.
THE EXTERIOR
To the front, the aforementioned block paved crescent carriage driveway is complemented by lawned areas, border planting hedging and countryside to both front, rear and side aspects. A wooden gate allows access to the side and rear of the plot where you will see first the West facing formal landscape grounds featuring a patio overlooking a lovely lily pond, specimen trees, shrubbery and border planting, and shale & bark filled beds. Behind that, through the trees lies a “secret” garden with its pergola and brick-built BBQ area and to the left, the neighbouring pond, mature trees and stables. Further still, the concrete path leads to an open area with a shed and greenhouse. Behind the apple trees, at the rear boundary lies an enchanting small stream which flows down the right hand side of the plot flowing from the autumn until the end of spring. The clear night skies are perfect for star gazing too.
We think there's much to love and appreciate in this fabulous property so why not make that call today and book yourself a viewing?
THE LOCATION
Swineshead is a pretty, sought after idyllic Village rich in history and notable buildings, surrounded by open countryside and woodland, yet only a mile and a half from the larger Village of Risely, and three miles from the famous market town of Kimbolton, with its pubs, restaurants, many shops, doctors, dentist, schools and Post office. For commuters St. Neots station is a 15 minute ride, with trains to Kings Cross/St. Pancras (45 Mins.) as well as Cambridge and the North. The A1(M) North and South is also accessible there. The County Town of Bedford can also be reached in 18 minutes.
There’s a feeling of community in the Village, with it’s pop-up pub, Village hall and Church hosting regular events.
AGENTS NOTES
Tenure: FREEHOLD | EPC: TBC | Council Tax Band: G
AGENTS DECLARATION
Please be advised that the vendors of this property have an association with Lane and Bennetts.
Brochures
Brochure 1- COUNCIL TAXA payment made to your local authority in order to pay for local services like schools, libraries, and refuse collection. The amount you pay depends on the value of the property.Read more about council Tax in our glossary page.
- Band: G
- PARKINGDetails of how and where vehicles can be parked, and any associated costs.Read more about parking in our glossary page.
- Yes
- GARDENA property has access to an outdoor space, which could be private or shared.
- Yes
- ACCESSIBILITYHow a property has been adapted to meet the needs of vulnerable or disabled individuals.Read more about accessibility in our glossary page.
- Ask agent
Sandye Lane, Swineshead, Bedford, MK44
NEAREST STATIONS
Distances are straight line measurements from the centre of the postcode- St. Neots Station9.3 miles
About the agent
Lane & Bennetts were established in 1987, and have retained the traditional levels of personal service promoted by the founding partners Michael Delaney & David Lindley. They have successfully combined those values and harnessed the latest technologies to offer house sellers the opportunity of obtaining the best possible price, in the shortest possible time, with the minimum of fuss
Industry affiliations

Notes
Staying secure when looking for property
Ensure you're up to date with our latest advice on how to avoid fraud or scams when looking for property online.
Visit our security centre to find out moreDisclaimer - Property reference 26441964. The information displayed about this property comprises a property advertisement. Rightmove.co.uk makes no warranty as to the accuracy or completeness of the advertisement or any linked or associated information, and Rightmove has no control over the content. This property advertisement does not constitute property particulars. The information is provided and maintained by Lane & Bennetts, Letchworth. Please contact the selling agent or developer directly to obtain any information which may be available under the terms of The Energy Performance of Buildings (Certificates and Inspections) (England and Wales) Regulations 2007 or the Home Report if in relation to a residential property in Scotland.
*This is the average speed from the provider with the fastest broadband package available at this postcode. The average speed displayed is based on the download speeds of at least 50% of customers at peak time (8pm to 10pm). Fibre/cable services at the postcode are subject to availability and may differ between properties within a postcode. Speeds can be affected by a range of technical and environmental factors. The speed at the property may be lower than that listed above. You can check the estimated speed and confirm availability to a property prior to purchasing on the broadband provider's website. Providers may increase charges. The information is provided and maintained by Decision Technologies Limited. **This is indicative only and based on a 2-person household with multiple devices and simultaneous usage. Broadband performance is affected by multiple factors including number of occupants and devices, simultaneous usage, router range etc. For more information speak to your broadband provider.
Map data ©OpenStreetMap contributors.





