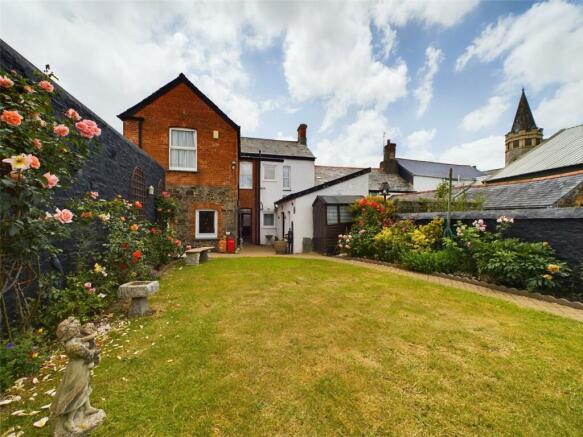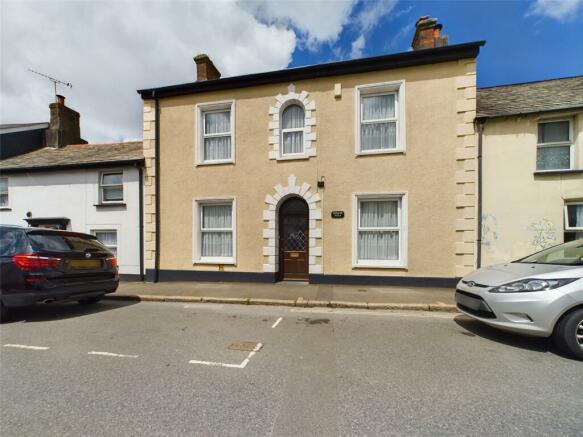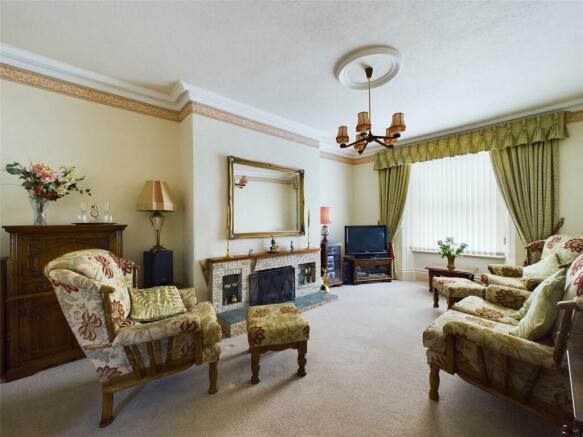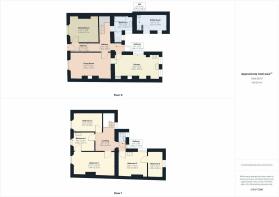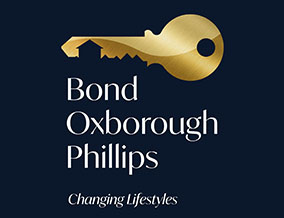
Holsworthy, Devon

- PROPERTY TYPE
Terraced
- BEDROOMS
5
- BATHROOMS
3
- SIZE
Ask agent
- TENUREDescribes how you own a property. There are different types of tenure - freehold, leasehold, and commonhold.Read more about tenure in our glossary page.
Freehold
Key features
- 5 Bedrooms
- 2 Reception Rooms
- Period Residence
- Town centre location
- Stunning walled garden
- Spacious and versatile accommodation
- No onward chain
- Nearby Garage available to rent.
Description
The bustling market town of Holsworthy has a weekly Pannier Market, good range of national and local shops together with a Waitrose supermarket. There are a whole range of amenities within the town including a heated swimming pool, sports hall, bowling green, cricket club, 18 hole golf course etc. Bude on the North Cornish coast is some 9 miles. Okehampton, Dartmoor National Park and the market town of Bideford are some 20 miles distant, whilst Barnstaple, the Regional North Devon Centre is some 30 miles. Launceston, Cornwall's ancient capital, is some 14 miles distant. Holsworthy is in the heart of Ruby Country, named after the famous local Red Ruby cattle, and its excellent website is well worth a visit.
Directions
From our office in Holsworthy proceed south along Fore Street, just after leaving town centre take the right hand turning into Bodmin Street, where Penrose Villa will be found a short way along on the right-hand side.
Entrance Hall
Living Room
18' 6" x 10' 2"
A spacious and characterful room with orignal ceiling coving and rose. A feature fireplace houses an open fire. Window to front elevation.
Kitchen/ Breakfast Room
19' 6" x 9' 4"
A dual aspect room with windows to side and rear elevations enjoying views over the gardens. A fitted kitchen comprises a fitted range of base and wall mounted units with work surfaces over incorporating a stainless steel single sink drainer unit and a countertop four ring gas hob burner. Built in high level double oven. Plumbing and reccess for dishwasher. Space for fridge/freezer. A feature fireplace with a stone surround and timber mantle houses a wood burning stove.
Dining Room
13' 1" x 10' 8"
A well presented and characteful room with original ceiling rose and coving. Ample space for a dining room table and chairs. Window to front elevation.
Bathroom
7' 9" x 6' 4"
A fitted suite compirses an enclosed panelled bath with shower over, close coupled WC and wash hand basin. Windows to rear and side elevations.
Utility Room
10' 7" x 7' 2"
Currently used as a utility room/ work shop, with a WC and wash basin. Plumbing and reccess for washing machine and space for fridge/freezer. Further storage space overhead. Could be converted to further accomodation.
First floor
Bedroom 1
17' 10" x 10' 10"
A spacious master bedroom with window to front elevation with sink/vanity & plumbing.
Bedroom 2
13' 2" x 11' 11"
A generous size double bedroom with window to side elevation with sink/vanity unit & plumbing. Door leading to-
Bedroom 5
12' 1" x 6' 9"
A single bedroom located off bedroom 2, would suit as a nursery or dressing room, or potentialy could be altered to provide an ensuite as plumbing available.
Bedroom 3
12' 4" x 8' 10"
A double bedroom with window to front elevation with a vanity unit housing a wash hand basin.
Bedroom 4
9' 6" x 7' 10"
A single bedroom with a vanity unit housing a wash hand basinpotentially could be altered to provide an ensuite to bedroom 1 as plumbing available. Window to front elevation.
WC
3' 8" x 3' 4"
Close coupled WC and wash hand basin. Window to rear elevation.
Outside
The property has a fantastic enclosed walled garden, a brick paved path and patio area frame a level lawn with attractive planted borders housing a variety of plants, flowers and shrubs. At the bottom of the garden is a glazed sun room with French glazed double doors, electric lighting and sockets adjoining and a useful garden shed. The original well is still in situ, and in working order with a pump, useful for water the garden.
Services
Mains electricity, water and drainage. LPG bottles for the gas hob in the kitchen.
Agents Notes
Penrose Villa has the benefit of a pedestrian access and ability for wheelbarrow use over a concreted pathed right of way with additional security of shared locked door access from Bodmin Street between No. 8 and 10. The current owners rent a lock up garage within 100 yards of the property at Gimbletts Court and there is opportunity for the new owners of Penrose Villa to take over the garage rental agreement.
Brochures
Particulars- COUNCIL TAXA payment made to your local authority in order to pay for local services like schools, libraries, and refuse collection. The amount you pay depends on the value of the property.Read more about council Tax in our glossary page.
- Band: TBC
- PARKINGDetails of how and where vehicles can be parked, and any associated costs.Read more about parking in our glossary page.
- Yes
- GARDENA property has access to an outdoor space, which could be private or shared.
- Yes
- ACCESSIBILITYHow a property has been adapted to meet the needs of vulnerable or disabled individuals.Read more about accessibility in our glossary page.
- Ask agent
Energy performance certificate - ask agent
Holsworthy, Devon
NEAREST STATIONS
Distances are straight line measurements from the centre of the postcode- Okehampton Station16.5 miles
About the agent
LOCAL KNOWLEDGE - NATIONAL STRENGTH !
The Company
Bond Oxborough Phillips is an established local company with over 20 years experience in selling property in North Devon and North Cornwall. Throughout our network of offices we are able to offer a complete property service which includes Residential Sales, Property Management and Lettings, Auctions, New Homes and Development.
Our extensive knowledge and experience of the local property market enables us to provide a professi
Industry affiliations



Notes
Staying secure when looking for property
Ensure you're up to date with our latest advice on how to avoid fraud or scams when looking for property online.
Visit our security centre to find out moreDisclaimer - Property reference HOS230192. The information displayed about this property comprises a property advertisement. Rightmove.co.uk makes no warranty as to the accuracy or completeness of the advertisement or any linked or associated information, and Rightmove has no control over the content. This property advertisement does not constitute property particulars. The information is provided and maintained by Bond Oxborough Phillips, Holsworthy. Please contact the selling agent or developer directly to obtain any information which may be available under the terms of The Energy Performance of Buildings (Certificates and Inspections) (England and Wales) Regulations 2007 or the Home Report if in relation to a residential property in Scotland.
*This is the average speed from the provider with the fastest broadband package available at this postcode. The average speed displayed is based on the download speeds of at least 50% of customers at peak time (8pm to 10pm). Fibre/cable services at the postcode are subject to availability and may differ between properties within a postcode. Speeds can be affected by a range of technical and environmental factors. The speed at the property may be lower than that listed above. You can check the estimated speed and confirm availability to a property prior to purchasing on the broadband provider's website. Providers may increase charges. The information is provided and maintained by Decision Technologies Limited. **This is indicative only and based on a 2-person household with multiple devices and simultaneous usage. Broadband performance is affected by multiple factors including number of occupants and devices, simultaneous usage, router range etc. For more information speak to your broadband provider.
Map data ©OpenStreetMap contributors.
