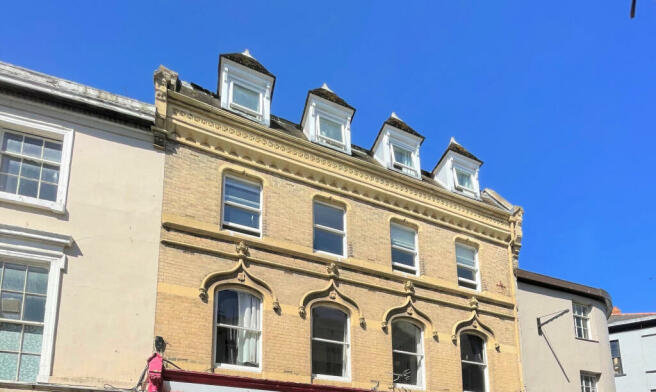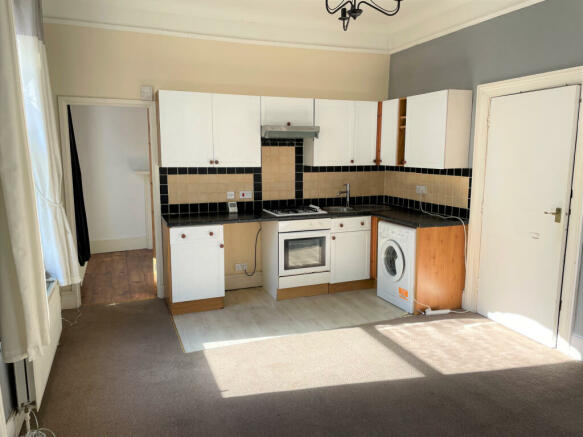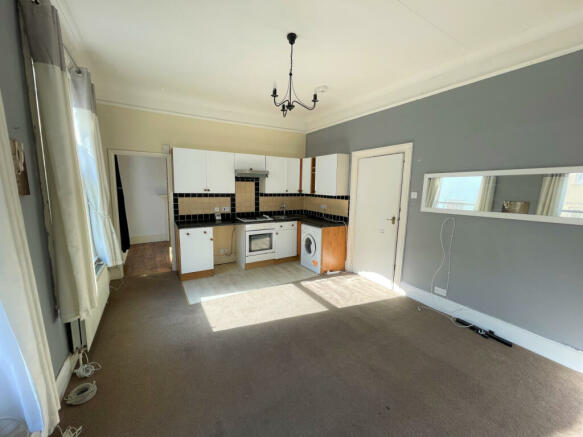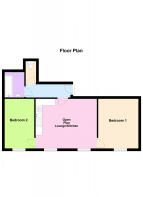Boutport Street, EX31

- PROPERTY TYPE
Flat
- BEDROOMS
2
- BATHROOMS
1
- SIZE
Ask agent
Key features
- Oven/Hob
- Gas Central Heating Combi Boiler
- Double Bedrooms
Description
This is a great opportunity to purchase a good sized gas central heated 2 bedroom first floor flat, located within a few yards of Barnstaple High Street. Barnstaple's historic square is also moments away while there is easy access to the Taw estuary, local cycle pathways, the Tarka trail and Rock Park. This would make an ideal first purchase or an investment opportunity with accommodation comprising of a communal entrance hall and staircase, private entrance hall, open plan lounge/kitchen area, with a range of built in cupboards oven, hob and extractor. There are 2 double bedrooms as well as bathroom and separate WC. We have keys available at the office and viewing appointments can easily be arranged.
Property additional info
COMMUNAL ENTRANCE LOBBY:
Communal entrance lobby with access to staircase for first floor, communal landing access to each flat. Store cupboard.
PRIVATE ENTRANCE HALL: 3.40m x 0.97m (11.15ft x 3.18ft)
Front door off, radiator, entry phone, part carpet, part laminated flooring.
KITCHEN/LOUNGE: 4.68m x 3.74m (15.35ft x 12.27ft)
Open plan kitchen/lounge area, 2 large windows, double radiator, telephone point and 2 wall lights. Kitchen area - Stainless steel Inset single drainer with mixer H&C tap. Electrolux inset gas hob, intergrated oven and stainless steel cooker hood. Drawers, cupboards and a range of wall units with working surface with space below. Part tiled wall. Plumbing for washing machine.
BEDROOM 1: 3.76m x 2.97m (12.34ft x 9.74ft)
Large window, double radiator and former feature Victorian fireplace with mantel. Wardrobe recess with shelves, hanging space and drawers. Fitted carpet.
BEDRROM 2: 3.49m x 2.25m (11.45ft x 7.38ft)
Large window, double radiator, former Victorian fireplace with tiled hearth and timber mantel, Laminated flooring.
BATHROOM: 1.93m x 1.51m (6.33ft x 4.95ft)
White suite comprises of a panel bath with mixer H&C tap, shower attachment and folding shower screen. Wash hand basin, partly tiled walls. Radiator and laminated floor. Boiler cupboard housing a Baxi wall mounted gas fired combination boiler, feeding domestic hot water and the central heating system.
SEPARATE W.C.: 1.69m x 0.75m (5.54ft x 2.46ft)
White low level W.C. wood laminated flooring.
SERVICES:
Mains water, electricity, gas & drainage connected
COUNCIL TAX:
Band A Please note council tax bandings can be reassessed after a change of ownership, for further information please contact the local authority.
EPC:
Band D Please note council tax bandings can be reassessed after a change of ownership, for further information please contact the local authority.
TENURE:
The property is being sold with the balance of a 125 year lease granted on 25th December 1994. The ground rent is set at £25 per annum and due for payment on 25th December each year. The buildings insurance is charged at 25% of the total premium as set out in Schedule 5 of the lease. There is no regular maintenance payment due, however any works required at the building are split as per the terms set out in Schedule 5 of the lease, a copy of which is available at our office for inspection by a prospective buyer and/or their legal advisors. This flat is located above a beauty salon, as such there are flammable materials held here, there is also a public house nearby. If a buyer requires mortgage finance we recommend the broker or mortgage lender be made aware of these points. Such things can potentially impact their decision to lend or the amount of mortgage they are willing to loan against the value of the property purchase. This should therefore be taken into account by a prospective purchaser.
VIEWING:
By appointment through Woolliams Property Services. Telephone: Office Hours Out of Office Hours: Email: or
USEFUL INFORMATION:
To find out further useful information on this property such as bin collection days, whether this is a conservation area, planning history etc why not check the North Devon Council website:
DIRECTIONS:
/// form.rubble.charm
Brochures
Brochure 1- COUNCIL TAXA payment made to your local authority in order to pay for local services like schools, libraries, and refuse collection. The amount you pay depends on the value of the property.Read more about council Tax in our glossary page.
- Band: A
- PARKINGDetails of how and where vehicles can be parked, and any associated costs.Read more about parking in our glossary page.
- Ask agent
- GARDENA property has access to an outdoor space, which could be private or shared.
- Yes
- ACCESSIBILITYHow a property has been adapted to meet the needs of vulnerable or disabled individuals.Read more about accessibility in our glossary page.
- Ask agent
Boutport Street, EX31
NEAREST STATIONS
Distances are straight line measurements from the centre of the postcode- Barnstaple Station0.4 miles
- Chapleton Station4.6 miles
About the agent
We are a long established independent estate agency business situated in Barnstaple, North Devon’s regional town and one of the oldest boroughs in the United Kingdom.
The office specialises in the sale of residential property, residential property letting and management as well as a small amount of commercial sales. We are passionate about what we do and firmly believe a personal service to clients is essential in dealing with what, for the majority of people is their largest financial
Notes
Staying secure when looking for property
Ensure you're up to date with our latest advice on how to avoid fraud or scams when looking for property online.
Visit our security centre to find out moreDisclaimer - Property reference woolliams_706382052. The information displayed about this property comprises a property advertisement. Rightmove.co.uk makes no warranty as to the accuracy or completeness of the advertisement or any linked or associated information, and Rightmove has no control over the content. This property advertisement does not constitute property particulars. The information is provided and maintained by Woolliams Property Services, Barnstaple. Please contact the selling agent or developer directly to obtain any information which may be available under the terms of The Energy Performance of Buildings (Certificates and Inspections) (England and Wales) Regulations 2007 or the Home Report if in relation to a residential property in Scotland.
*This is the average speed from the provider with the fastest broadband package available at this postcode. The average speed displayed is based on the download speeds of at least 50% of customers at peak time (8pm to 10pm). Fibre/cable services at the postcode are subject to availability and may differ between properties within a postcode. Speeds can be affected by a range of technical and environmental factors. The speed at the property may be lower than that listed above. You can check the estimated speed and confirm availability to a property prior to purchasing on the broadband provider's website. Providers may increase charges. The information is provided and maintained by Decision Technologies Limited. **This is indicative only and based on a 2-person household with multiple devices and simultaneous usage. Broadband performance is affected by multiple factors including number of occupants and devices, simultaneous usage, router range etc. For more information speak to your broadband provider.
Map data ©OpenStreetMap contributors.




