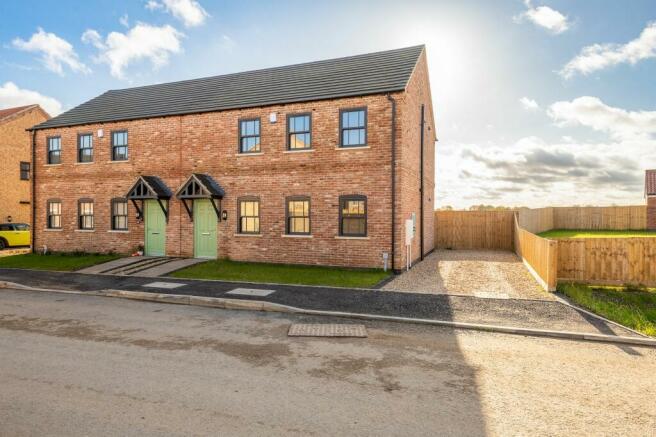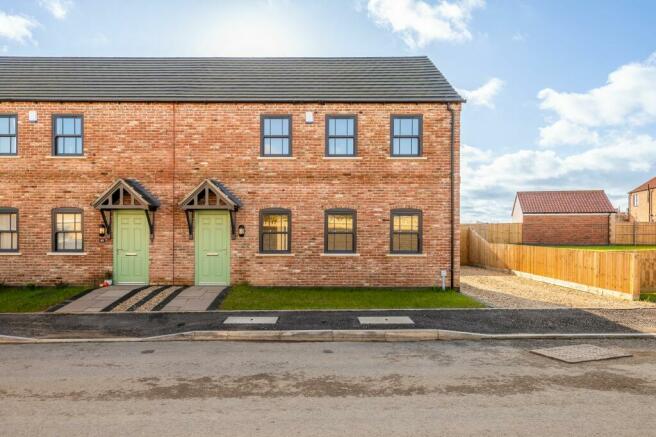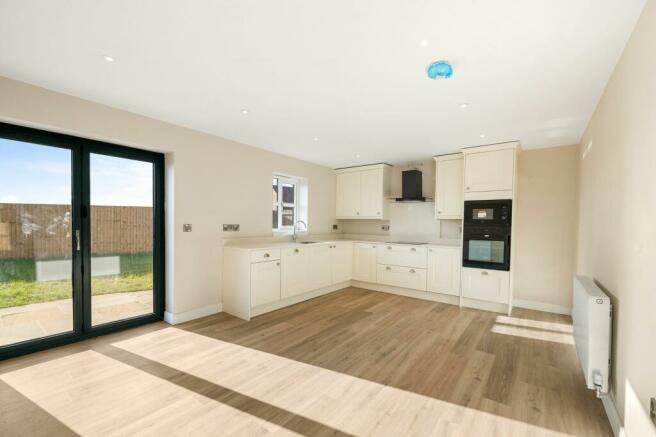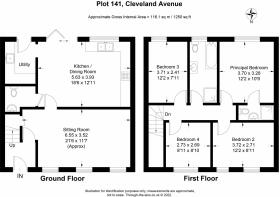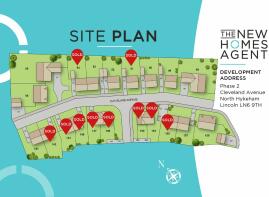Plot 141, Cleveland Avenue, North Hykeham

- PROPERTY TYPE
Semi-Detached
- BEDROOMS
4
- BATHROOMS
2
- SIZE
Ask agent
- TENUREDescribes how you own a property. There are different types of tenure - freehold, leasehold, and commonhold.Read more about tenure in our glossary page.
Freehold
Key features
- Plot 141 - Four Bedroom Semi-Detached Home
- Now Complete and Ready for Move In!
- South Facing Garden With Sun All Day!
- Large, Private Driveway for 2-3 Cars
- Stylish LVT Flooring and Carpets Upstairs
- Ensuite to Master Bedroom and 4-Piece Family Bathroom
- Reclaimed Brick and Sash Windows for ‘Cottage’ Feel
- Built by Locally Renowned Builder Tennyson Homes
- Village Edge Location - Close to Both Amenities and Lush Countryside
Description
What The New Homes Agent Loves About This Property
“I love the kitchen/diner- this looks to be the heart of the home and would be lovely and bright as the sun shines through the bi-fold doors” Jackie – Marketing Co-Ordinator
“I like the way this home is positioned. You have an nice outlook onto the lovely stone walls from your lounge, it feels very private” Benjamin – Sales Negotiator
“Four bedrooms means that there is space to grow. What might originally be a study could eventually become a child’s bedroom – the upstairs space feels very versatile” Danny – Creative Lead
What’s Included?
External
Modern Anthracite UPVC Window
Rustic, Reclaimed Brick Details
Private Driveway for 2-3 Cars
Indian Sandstone Patio and Seeded Rear Lawn
Outside Tap
Sensor Lighting to Rear Garden
Internal
Electrical:
Modern Spotlights Throughout
Chrome Sockets and Switches to Ground Floor
Kitchen:
Stylish, Hand Painted Shaker Kitchen
Quartz Worktop to Kitchen
Integrated Appliances: Induction Hob, Dishwasher, Integrated Oven and Microwave.
Bathrooms:
Modern Tiling to Wet Areas and Splashback
Electrical Fitting for Demister Mirrors to Ensuite and Family Bathroom
Vanity Units with Storage to all Bathrooms
Rainfall Shower Head to Ensuite
Lower Profile Shower Trays
Finishing Touches:
All Flooring Included: Premium LVT Wood-Effect Flooring, Carpets and Tiled Bathrooms
Wall Paint Colour Matched to Farrow and Ball
Technical
Heating: Gas Worcester Bosch Boiler
Water and Drainage: Mains Connection
Council Tax: TBC
EPC Rating: Predicted B Rating
Life at East Village:
East Village is nestled quietly down Cleveland Avenue on the edge of North and South Hykeham. Take a turn right out of the development and you’re in the heart of the amenities with shops, pubs, cafes and schools all easily reached within a 10 minute walk. Take a turn left out of the development and you’re in the heart of the countryside, where you can lose hours in the fields on a dog walk or take a scenic jog down to one of the nearby village pubs. East Village comprises of a mix of 3–6-bedroom luxury homes which have a heritage fee, in keeping with traditional Lincolnshire style through the use of reclaimed bricks and Lincolnshire limestone. In the heart of the development lies a picturesque village-style green and additional green spaces on your doorstep include five local parks, some of which have football pitches, children’s play areas and purpose built skate parks.
Plot 141 is a spacious 4-bedroom semi-detached home that offers a versatile layout as your family expands. It would also serve well for someone looking to downsize, with 4 good sized bedrooms and spacious living areas. This home has a large open plan kitchen/dining area which could easily become the heart of the home or would be perfect for entertaining The bifold doors leading through to the garden let the light flow in, especially as it’s on the south facing aspect.
North Hykeham itself provides a suburban retreat from Lincoln City Centre whilst being just a short 10-minute drive away. There are regular buses to the city centre which operate until late and North Hykeham train station provides direct rail links to Lincoln, Newark and Nottingham. With it’s close connection to the A46 and A1, it’s a popular place for commuters.
North Hykeham is well known for it’s extensive amenities including multiple large-chain supermarkets, pubs, restaurants, doctors, dentists and multiple options for both primary and secondary schools. Key schools in the area include Fosseway Academy, Ling Moor School, Manor Farm Academy and The Priory LSST. The charming location of this development is popular amongst families, and it’s easy to see why. With a public footpath heading to South Hykeham running through the development, the countryside is quite literally on your doorstep. This is perfect for walking the dog or taking scenic strolls with the kids.
Where you’ll find East Village:
For the exact location please use the What3words code: ///chat.goodnight.vanished
Lounge
6.55m x 3.52m
Kitchen
5.63m x 3.93m
Bedroom 1
3.71m x 2.41m
Bedroom 2
3.72m x 2.71m
Bedroom 3
3.71m x 2.41m
Bedroom 4
2.73m x 2.69m
Agent's Notes
Whilst every care has been taken to prepare these sales particulars, they are for guidance purposes only. All measurements are approximate and for general guidance purposes only and whilst every care has been taken to ensure their accuracy, they should not be relied upon and potential buyers are advised to recheck the measurements.
Parking - Driveway
Brochures
Brochure 1- COUNCIL TAXA payment made to your local authority in order to pay for local services like schools, libraries, and refuse collection. The amount you pay depends on the value of the property.Read more about council Tax in our glossary page.
- Ask agent
- PARKINGDetails of how and where vehicles can be parked, and any associated costs.Read more about parking in our glossary page.
- Driveway
- GARDENA property has access to an outdoor space, which could be private or shared.
- Private garden
- ACCESSIBILITYHow a property has been adapted to meet the needs of vulnerable or disabled individuals.Read more about accessibility in our glossary page.
- Ask agent
Energy performance certificate - ask agent
Plot 141, Cleveland Avenue, North Hykeham
NEAREST STATIONS
Distances are straight line measurements from the centre of the postcode- Hykeham Station1.3 miles
- Lincoln Central Station4.1 miles
- Swinderby Station4.6 miles
About the agent
Formed in 2018, The New Homes Agent is Lincolnshire's first dedicated new home agent and our creation is rooted in vast experience in dealing exclusively with developer clients. In light of the shortcomings of "traditional" agency methodology, we wanted to develop an altogether different approach. It's one which enables us to operate with a razor-sharp focus on the new homes market, and to embrace and enhance the very best elements of the newly emerging online model. We understand that buyers
Notes
Staying secure when looking for property
Ensure you're up to date with our latest advice on how to avoid fraud or scams when looking for property online.
Visit our security centre to find out moreDisclaimer - Property reference 62c0fa39-89d9-4243-9c78-46b4b131fb5d. The information displayed about this property comprises a property advertisement. Rightmove.co.uk makes no warranty as to the accuracy or completeness of the advertisement or any linked or associated information, and Rightmove has no control over the content. This property advertisement does not constitute property particulars. The information is provided and maintained by The New Homes Agent, Lincoln. Please contact the selling agent or developer directly to obtain any information which may be available under the terms of The Energy Performance of Buildings (Certificates and Inspections) (England and Wales) Regulations 2007 or the Home Report if in relation to a residential property in Scotland.
*This is the average speed from the provider with the fastest broadband package available at this postcode. The average speed displayed is based on the download speeds of at least 50% of customers at peak time (8pm to 10pm). Fibre/cable services at the postcode are subject to availability and may differ between properties within a postcode. Speeds can be affected by a range of technical and environmental factors. The speed at the property may be lower than that listed above. You can check the estimated speed and confirm availability to a property prior to purchasing on the broadband provider's website. Providers may increase charges. The information is provided and maintained by Decision Technologies Limited. **This is indicative only and based on a 2-person household with multiple devices and simultaneous usage. Broadband performance is affected by multiple factors including number of occupants and devices, simultaneous usage, router range etc. For more information speak to your broadband provider.
Map data ©OpenStreetMap contributors.
