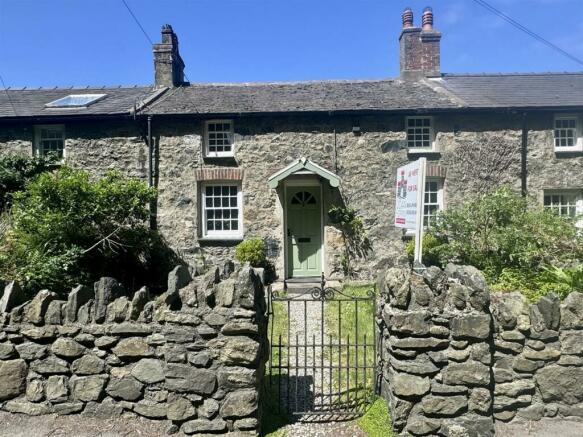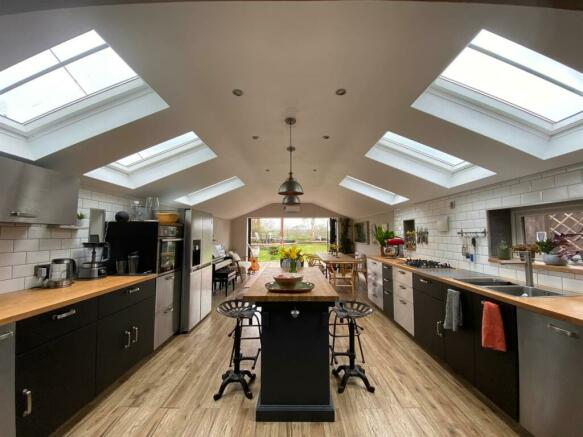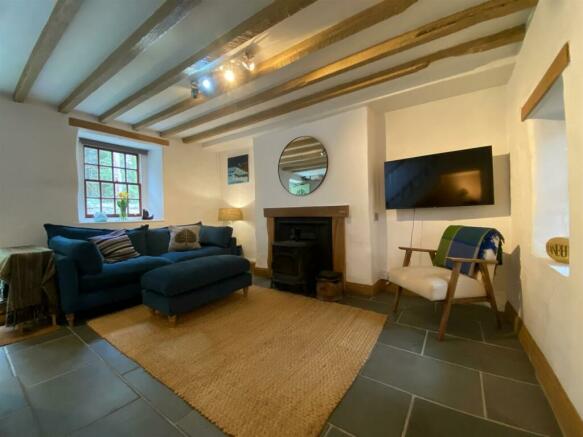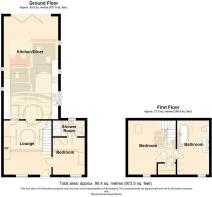Ffordd Brynsiencyn, Llanfairpwllgwyngyll
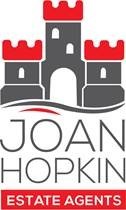
- PROPERTY TYPE
Terraced
- BEDROOMS
2
- BATHROOMS
2
- SIZE
974 sq ft
90 sq m
- TENUREDescribes how you own a property. There are different types of tenure - freehold, leasehold, and commonhold.Read more about tenure in our glossary page.
Freehold
Key features
- MID TERRACED CHARACTER COTTAGE
- GENEROUS EXTENSION TO REAR WITH BY-FOLDING DOORS TO THE REAR GARDEN
- BACKING ONTO OPEN COUNTRYSIDE
- LOUNGE WITH LOG BURNER
- OPEN PLAN KITCHEN/ LOUNGE DINER
- GROUND FLOOR BEDROOM WITH EN-SUITE
- FIRST FLOOR BEDROOM WITH EN-SUITE BATHROOM/DRESSING ROOM
- OFF ROAD PARKING FOR 3 CARS
- REAR GARDEN WITH STONE OUTHOUSE
- VIEWING RECOMMENDED
Description
Benefiting from off-road parking for 3 vehicles, direct access to the rear garden and partial LPG central heating combined with underfloor heating and log burner. Located less than ¾ of a mile from Llanfairpwll village, convenient for the A55 and train station, the cottage is just a 5 minute walk from the Menai Straits and has the Wales Coast Path on its doorstep. Internal viewing a must to fully appreciate its wonderful charm and quality.
Entrance - Having a slate pitched canopy over the main entrance with part glazed timber door opening into the lounge.
Lounge - 4.26 x 3.74 (13'11" x 12'3") - With an attractive original fireplace with decorative inset housing 'Broseley Winchester' cast iron multi fuel stove set on slate hearth. Balustrade staircase leading up to the first floor bedroom. Hardwood framed double glazed sash window to the front elevation. Slate flooring with digital thermostatically controlled under floor electric heating. Exposed beams to ceiling with four directional lights, one inset light and mains smoke alarm to ceiling. Oak panelled door to the rear extension and another door to:
Bedroom 2 - 2.96 x 2.55 (9'8" x 8'4") - With continuation of slate flooring with under floor heating and separate digital thermostat control. Hardwood double glazed sash window to the front elevation. Feature original cast iron fireplace. Timber panelled ceiling with one inset down light. Latched and braced door leading to:
En-Suite Shower Room/Wc - 2.53 x 1.19 (8'3" x 3'10") - A modern suite comprising: Button flush WC, vanity wash hand basin with mixer tap and shower area with Mira electric digital shower unit. Wall mounted Worcester combination boiler (bottled gas). Slate flooring with under floor heating. Window to the rear elevation.
Open Plan Kitchen/Lounge Diner - 8.12 x 4.31 (26'7" x 14'1") - Considered an excellent addition to the cottage, providing a wealth of space and briefly comprising: A mix of Black and Stainless steel fronted wall and base storage units with brushed steel handles, wood block work tops and tiled splash backs. Central island with storage cupboards beneath. Inset sink unit with mixer tap, integrated dishwasher, electric oven and hob. Space for American style fridge freezer. Laminated wood effect floor covering. LED strip lighting, two pendant lights and seven downlights to ceiling. Two wall mounted electric heater. Six Velux windows, PVC double glazed windows and bi-fold double glazed doors framing the rear private garden and countryside beyond.
First Floor -
Bedroom 1 - 4.49 x 3.78 (14'8" x 12'4") - Feature exposed beams and purlins to contoured ceiling, double glazed Velux, hardwood double glazed sash window and walk in wardrobe with light. Two downlights and mains smoke alarm.
En-Suite Bathroom/Dressing Room - 4.57m x 2.59m (15'0 x 8'06) -
Outside - Walled front garden area with cast iron gate and pathway leading to the front door. To the far left of the property there is a parking area with space for three vehicles and pedestrian pathway with right of way leading to the rear garden, mainly lawned with decked area and several established espalier fruit trees, access to outhouse and raised seating area to enjoy the countryside outlook.
Outhouse - 3.57 x 2.62 (11'8" x 8'7") - Stone built with slate pitched roof, power, light and water. Plumbing for washing machine, electric heater, tiled flooring and timber open tread staircase allowing access to the Crog Loft 12.02 x 9.02 (limited head room). Potential to convert into home office/studio, made easier as this building is not listed.
Tenure - We have been informed the tenure is Freehold with vacant possession upon completion of sale. Vendor’s solicitors should also confirm title.
Grade 2 Listed Building.
Holiday letting is not permitted.
Services - Mains water, electricity and drainage.
Council Tax - Anglesey County Council Band D.
Energy Performance Rating - Band G.
Brochures
Ffordd Brynsiencyn, LlanfairpwllgwyngyllWales OnlineBrochure- COUNCIL TAXA payment made to your local authority in order to pay for local services like schools, libraries, and refuse collection. The amount you pay depends on the value of the property.Read more about council Tax in our glossary page.
- Band: D
- PARKINGDetails of how and where vehicles can be parked, and any associated costs.Read more about parking in our glossary page.
- Yes
- GARDENA property has access to an outdoor space, which could be private or shared.
- Yes
- ACCESSIBILITYHow a property has been adapted to meet the needs of vulnerable or disabled individuals.Read more about accessibility in our glossary page.
- Ask agent
Ffordd Brynsiencyn, Llanfairpwllgwyngyll
NEAREST STATIONS
Distances are straight line measurements from the centre of the postcode- Llanfairpwll Station0.3 miles
- Bangor Station3.1 miles
About the agent
Joan Hopkin & Co Ltd are a long established family owned business, offering extensive knowledge and experience of the local property matters from our office in Beaumaris, on the beautiful South East Coast of Anglesey. Run by Chartered Surveyor Dafydd Rowlands and Office Manager Iwan Jones, we aim to give our clients a personal and pro-active service from start to finish.
The Company is regulated by the Royal Institution of Chartered Surveyors and we are members of the Property Ombudsma
Notes
Staying secure when looking for property
Ensure you're up to date with our latest advice on how to avoid fraud or scams when looking for property online.
Visit our security centre to find out moreDisclaimer - Property reference 32275604. The information displayed about this property comprises a property advertisement. Rightmove.co.uk makes no warranty as to the accuracy or completeness of the advertisement or any linked or associated information, and Rightmove has no control over the content. This property advertisement does not constitute property particulars. The information is provided and maintained by Joan Hopkin, Beaumaris. Please contact the selling agent or developer directly to obtain any information which may be available under the terms of The Energy Performance of Buildings (Certificates and Inspections) (England and Wales) Regulations 2007 or the Home Report if in relation to a residential property in Scotland.
*This is the average speed from the provider with the fastest broadband package available at this postcode. The average speed displayed is based on the download speeds of at least 50% of customers at peak time (8pm to 10pm). Fibre/cable services at the postcode are subject to availability and may differ between properties within a postcode. Speeds can be affected by a range of technical and environmental factors. The speed at the property may be lower than that listed above. You can check the estimated speed and confirm availability to a property prior to purchasing on the broadband provider's website. Providers may increase charges. The information is provided and maintained by Decision Technologies Limited. **This is indicative only and based on a 2-person household with multiple devices and simultaneous usage. Broadband performance is affected by multiple factors including number of occupants and devices, simultaneous usage, router range etc. For more information speak to your broadband provider.
Map data ©OpenStreetMap contributors.
