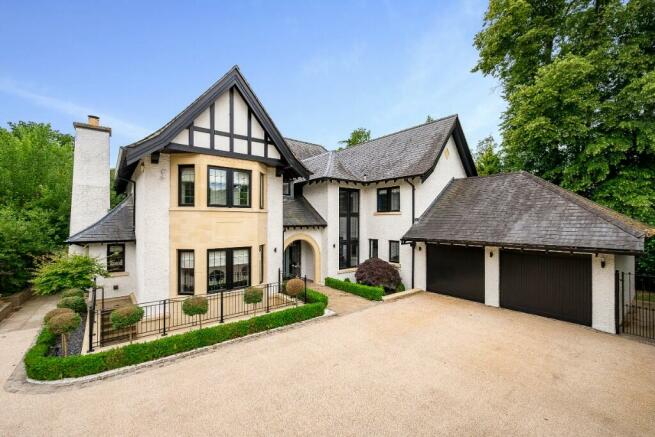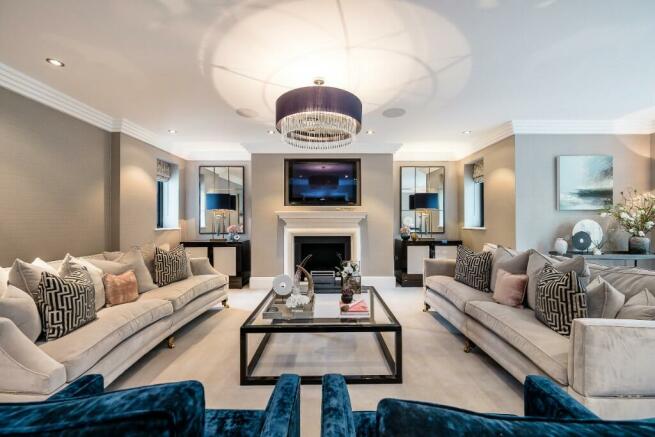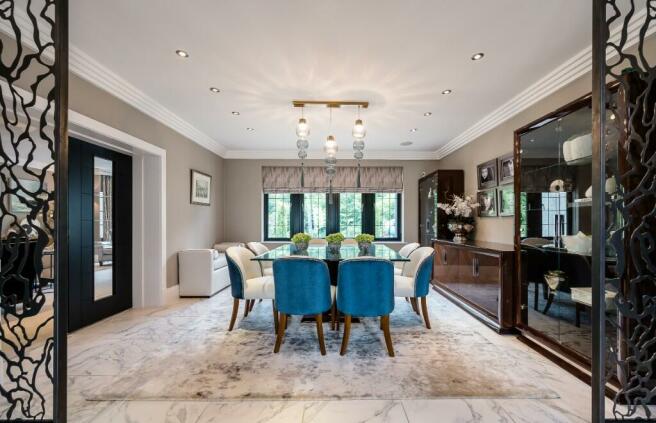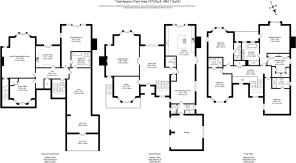Chapel Lane, Hale Barns, Cheshire WA15

- PROPERTY TYPE
Detached
- BEDROOMS
5
- BATHROOMS
5
- SIZE
7,370 sq ft
685 sq m
- TENUREDescribes how you own a property. There are different types of tenure - freehold, leasehold, and commonhold.Read more about tenure in our glossary page.
Freehold
Key features
- Impressive Detached Property
- Spacious Open Plan Kitchen / Living / Dining
- Beautiful Bespoke Handmade Kitchen
- Five Bedrooms With Five En-Suite Bathrooms
- Spectacular Master Suite with En Suite And Dressing Room
- Accommodation Over Three Floors
- Lower Ground Floor Spacious Guest Suite
- Gym / Cinema / Games Room
- Private Gated Driveway With Parking For Several Vehicles & Garage
- Beautifully Generous South Facing Garden
Description
Entrance Reception Hallway / Dining Hall: 25'10 x 22'02 (max into recess) (7.87m x 6.75m)
Double glazed leaded feature window to rear elevation, spot lights, air ventilation system, speakers and coving to ceiling, tiled floor covering with under floor heating, turned glass and hand French polished oak feature staircase rising up to first floor accommodation, and also leading down to lower ground level, access to a walk in floor to ceiling storage cupboard housing underfloor heating manifold and fuse box, doors leading off to the following rooms;
Downstairs W.C: 5'10 x 5'03 (1.77m x 1.60m)
Modern white suite comprising of low level Villeroy & Boch W.C, rectangular feature Villeroy & Boch sink unit with mixer tap set on top of a bespoke vanity storage cupboard, fitted mirror with built in shelving, recess spotlights to ceiling, wall mounted circular feature heated towel display, tiled floor covering with underfloor heating
Open Plan Kitchen / Living / Dining Room: 48'03 x 15'04 (max narrowing to 11'06) (13.18m x 4.67m / 3.50m)
Kitchen Area:
Beautiful bespoke handmade Oakleigh cabinets comprising wall, drawer and base units with complimentary work surfaces, three integrated Neff ovens with warming drawer, Neff microwave oven, built in bin store, 1.5 Franke sink with food waste disposer, contempory mixer tap and additional Quooker tap, integrated Neff dishwasher, mirrored wall splashback, wall mounted glass display cupboards. Large feature (marble) central island with Bosch induction hob with extractor fan to ceiling, built-in breakfast bar with seating and further storage cupboards under. Concealed coffee station with retractable doors, circular stainless steel sink unit with contempory mixer tap set within complementary worksurface, useful shelving above. Gaggenau tall fridge freezer with a centralised feature glass wine cooler, concealed pantry with retractable door and useful shelving. Feature double glazed leaded double doors opening up to Juliet balcony with views over the stunning rear garden garden. Opening into dining area.
Dining Area:
Feature double glazed leaded double doors out to side elevation, tiled floor covering covering and recess spot lights to ceiling.
Living Area:
Bespoke fitted media unit with feature smoked mirrored display shelving and useful handless storage cupboards, feature double glazed leaded windows to front and side elevation, this entire open plan space benefits from recess spot lights and speakers to ceiling, tiled floor covering with underfloor heating, door leading into Boot Room.
Boot Room: 11'05 x 6'00 (max) (3.47m x 1.82m)
Bespoke floor to ceiling fitted cloaks cupboard with hanging space, shelving and shoe racks with feature mirrored detailing to the front, feature double glazed leaded door leading out to side elevation, recess spotlights to ceiling, tiled floor covering with under floor heating, doors leading off to an additional downstairs W.C and Garage;
Downstairs W.C: 5'02 x 3'03 (1.57m x 0.99m)
Comprising of a Villeroy and Boch oval shaped low level W.C, Villeroy and Boch circular floating corner wash hand basin with mixer tap, chrome heated towel rail, feature obscured glass double glazed leaded window to side elevation, recess spotlights to ceiling, fully tiled walls and flooring with underfloor heating.
Living / Drawing Room: 28'04 x 20'05 (max) (8.63m x 6.22m)
Natural stone Chesneys of London feature fireplace with living flame coal effect gas fire, double glazed leaded windows to the front and rear elevations, feature deep bay window with double glazed leaded double doors opening up to a Juliet balcony overlooking beautiful private garden, recess spotlights, speakers and coving to ceiling, underfloor heating.
Office / Study or Sitting Room: 16 x 15'01 (max into bay window) (4.87m x 4.59m)
Large feature double glazed window to the front elevation, recess spot lights, speakers and coving to ceiling, underfloor heating.
First Floor Galleried Landing:
Stunning galleried landing with glass and oak balustrade over looking the entrance reception hallway below, feature floor to ceiling double glazed leaded window to the front elevation, additional double glazed leaded feature window to the front elevation, access to large airing cupboard housing water cylinders and electrics, wall mounted telephone gate entry system, recess spotlights and air ventilation system to ceiling, underfloor heating, doors leading off to the following rooms;
Master Bedroom Suite: 24'08 x 18'01 (max into door recess) (7.51m x 5.51m)
Feature deep box window to rear elevation, double glazed leaded window overlooking the rear garden, double glazed leaded door leading out to balcony. Balcony - Decorative wrought iron balustrade and a sun deck ideal for that morning cup of coffee in the sun.
Dressing Area: 13'11 x 12'05 (into wardrobes) (4.24m x 3.78m)
Bespoke Oakley fitted wardrobes with a variation of fronts, feature glass detailing on some of the doors, built in dressing table and drawer unit with antique mirrored work surfaces, double glazed obscured leaded window to side elevation, recess spotlights to ceiling and underfloor heating
En - Suite Bathroom: 13'04 x 8'09 (max) (4.06m x 2.66m)
Stunning modern suite comprising a large, deep oval shaped tiled feature bath with mixer tap and separate hand held hair attachment, his and hers Villeroy and Boch square sink units with contemporary mixer taps and mirrored handless storage cupboards under, fitted mirrors with glass shelving, Villeroy and Boch low level W.C, dual aspect double glazed obscured glass leaded windows to rear elevation, elevated feature rainfall shower with separate hand held hair attachment and glass Ben de Lisi shower screen, chrome heated towel rail, recess spot lights and speakers to ceiling, majority tiled walls and flooring.
Bedroom Two: 19'11 x 15'03 (max into door recess) (6.07m x 4.64m)
Double glazed leaded window to front elevation, recess spotlights and speakers to ceiling, underfloor heating, doors leading into En- suite shower room;
En - Suite Shower Room: 10'11 x 6'04 (max into shower) (3.32m x 1.93m)
Beautiful modern suite comprising of an elevated large feature shower with contemporary shower fitting and separate hand held hair attachment, Ben de Lisi glass shower screen, circular chrome heated towel display, Villeroy and Boch oval floating wash hand basin with mixer tap, fitted mirror with glass shelving, Villeroy and Boch oval low level W.C, double glazed obscured window to side elevation, recess spotlights to ceiling, fully tiled walls and flooring with under floor heating
Bedroom Three: 20'01 x 15'01 (max into bay window) (6.12m x 4.59m)
Feature double glazed leaded deep bay window to the front elevation, bespoke fitted wardrobes with built in dressing table or desk, recess spotlights and speakers to ceiling, under floor heating, door leading into En - suite shower room;
En - Suite Shower Room: 10'03 x 4'11 (max into shower) (3.12m x 1.49m)
Modern suite comprising elevated feature walk in shower with glass screen, Villeroy and Boch floating wash hand basin with mixer tap, Villeroy and Boch low level W.C, fitted mirrors with glass shelving, wall mounted chrome heated towel rail, obscured double glazed leaded window to rear elevation, recess spotlights to ceiling, fully tiled walls and flooring, under floor heating.
Bedroom Four: 19'05 x 15'01 (max into door recess) (5.91m x 14.59m)
Large feature double glazed leaded windows to the rear elevation, obscured leaded double glazed window to the side elevation, recess spotlights, speakers and loft hatch to ceiling, door leading to En - suite shower room
En - Suite Shower room: 8'08 x 4'04 (max into shower) (2.64m x 1.32m)
Modern suite comprising elevated walk in shower with glass Ben de Lisi shower screen, Villeroy and Boch low level W.C, fitted mirrors with glass shelving, chrome heated towel rail, recess spot lights to ceiling, fully tiled walled and floor covering, under floor heating
Lower Ground Level:
Inner hallway with open under stairs storage area, tiled floor covering with under floor heating, recess spotlights to ceiling and glass panelled door leading through to inner corridor and doors leading off to the following rooms;
Bedroom Five / Guest Suite: 24'10 x 18'00 (max into door recess) (7.56m x 5.48m)
Double glazed floor to ceiling leaded feature windows and patio doors leading out to rear paved patio / terrace, additional floor to ceiling double glazed window to side elevation, recess spot lights and speakers to ceiling, underfloor heating and and door leading into Jack and Jill En- suite bath / shower room;
En - suite Jack and Jill Bath / Shower Room: 11'07 x 8'11 (max) (3.53m x 2.71m)
Modern suite comprising of a large deep oval tiled bath with mixer tap and elevated separate hand held hair attachment, large walk in shower with Ben de Lisi glass screen, Villeroy and Boch floating wash hand basin, Villeroy and Boch oval low level W.C, fitted mirrors with glass shelving, circular chrome heated towel display, recess spot lights and speakers to ceiling, fully tiled walls and flooring with under floor heating.
Gym: 40'05 x 19'02 (narrowing to 15'01 max) (12.31m x 5.84m / 4.59m)
Floor to ceiling mirrored walls, recess lighting, speakers and air ventilation system to ceiling, tiled floor covering with underfloor heating, double doors leading in to large storage and plant room.
Laundry Room: 14'10 x 13'08 (4.52m x 4.16m)
Modern range of wall and base units, stainless steel sink unit with mixer tap and integrated drainer, space for dryer, plumbing for washing machine, space for tall American style fridge freezer, fitted clothes hanging rail, double glazed leaded patio doors leading out to rear patio / terrace, wall mounted gate entry phone system, recess spot lights and speakers to ceiling, tiled floor covering with underfloor heating.
Storage Luggage Room:
Large walk-in, secure storage room.
Cinema / Games Room: 28'03 x 20'03 (max into bay window) (8.61m x 6.17m)
Double glazed leaded patio doors leading out to rear patio / terrace, double glazed leaded window to the side elevation, pull down screen and space for a ceiling projector, recess spotlights and speakers to ceiling with under floor heating.
Play Room: 15'02 x 16'01 (max into bay window) (4.62m x 4.90m)
Feature double glazed leaded patio doors and windows to the front elevation leading out to the small patio and access to the side external staircase, recess spot lights and speakers to ceiling, door with access to comms cupboard, underfloor heating.
Externally:
The property is approached off Chapel Lane via a discreet private driveway, electric gates welcome you into a secure enclosed private driveway with off road parking for several vehicles and access to garages, pretty flower beds stocked with a variety of plants, shrubs, box hedges, and external feature lighting.
To The Rear:
The generous garden boasts a stone paved patio with elevated sun terrace ideal for al fresco dining, good size lawned garden beyond, a fabulous array of mature trees provide a privacy screen and shelter making this south facing garden a pleasure to enjoy
Double Garage:20'11 x 20'02 (max) (6.37m x 6.14m)
Double garage with dual electric opening doors, feature obscured glass double glazed leaded windows to the side elevation, two wall mounted Glow worm boilers, built in elevated dog wash with separate hand held hair attachment with tiled wall surround, lighting and loft hatch to ceiling, tiled floor covering.
Directions: WA15 0HJ
Tenure: Freehold
Viewings by appointment only via LY Property
Viewing is an absolute MUST!
Disclaimer:
These details do not constitute or form part of an offer or contract nor may they be regarded as representations. All dimensions or square footage are approximate for guidance only, their accuracy cannot be confirmed. Reference to appliances and / or services does not imply that they are necessarily in working order or fit for purpose or included in the sale. Buyers are advised to obtain verification from their solicitors as to the tenure of the property, as well as fixtures and fittings and where the property has been extended / converted as to planning approval and building regulations. All interested parties must themselves verify their accuracy.
- COUNCIL TAXA payment made to your local authority in order to pay for local services like schools, libraries, and refuse collection. The amount you pay depends on the value of the property.Read more about council Tax in our glossary page.
- Ask agent
- PARKINGDetails of how and where vehicles can be parked, and any associated costs.Read more about parking in our glossary page.
- Private,Garage,Secure,Driveway,Gated,Off street
- GARDENA property has access to an outdoor space, which could be private or shared.
- Back garden,Patio,Rear garden,Private garden,Enclosed garden,Front garden,Terrace
- ACCESSIBILITYHow a property has been adapted to meet the needs of vulnerable or disabled individuals.Read more about accessibility in our glossary page.
- Ask agent
Chapel Lane, Hale Barns, Cheshire WA15
NEAREST STATIONS
Distances are straight line measurements from the centre of the postcode- Ashley Station1.3 miles
- Hale Station1.5 miles
- Manchester Airport Station1.8 miles

Notes
Staying secure when looking for property
Ensure you're up to date with our latest advice on how to avoid fraud or scams when looking for property online.
Visit our security centre to find out moreDisclaimer - Property reference 12CL. The information displayed about this property comprises a property advertisement. Rightmove.co.uk makes no warranty as to the accuracy or completeness of the advertisement or any linked or associated information, and Rightmove has no control over the content. This property advertisement does not constitute property particulars. The information is provided and maintained by LY Property, Cheshire. Please contact the selling agent or developer directly to obtain any information which may be available under the terms of The Energy Performance of Buildings (Certificates and Inspections) (England and Wales) Regulations 2007 or the Home Report if in relation to a residential property in Scotland.
*This is the average speed from the provider with the fastest broadband package available at this postcode. The average speed displayed is based on the download speeds of at least 50% of customers at peak time (8pm to 10pm). Fibre/cable services at the postcode are subject to availability and may differ between properties within a postcode. Speeds can be affected by a range of technical and environmental factors. The speed at the property may be lower than that listed above. You can check the estimated speed and confirm availability to a property prior to purchasing on the broadband provider's website. Providers may increase charges. The information is provided and maintained by Decision Technologies Limited. **This is indicative only and based on a 2-person household with multiple devices and simultaneous usage. Broadband performance is affected by multiple factors including number of occupants and devices, simultaneous usage, router range etc. For more information speak to your broadband provider.
Map data ©OpenStreetMap contributors.




