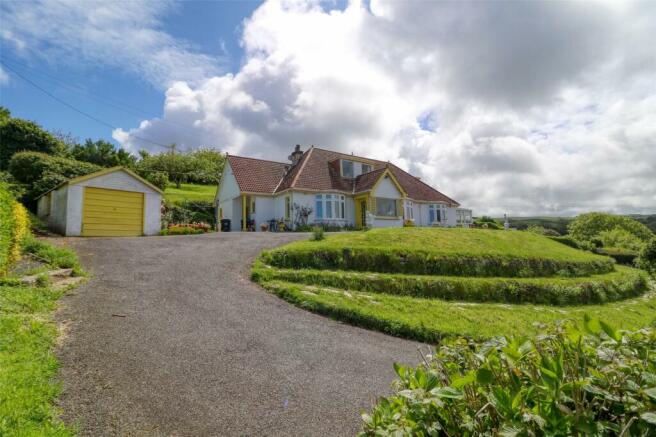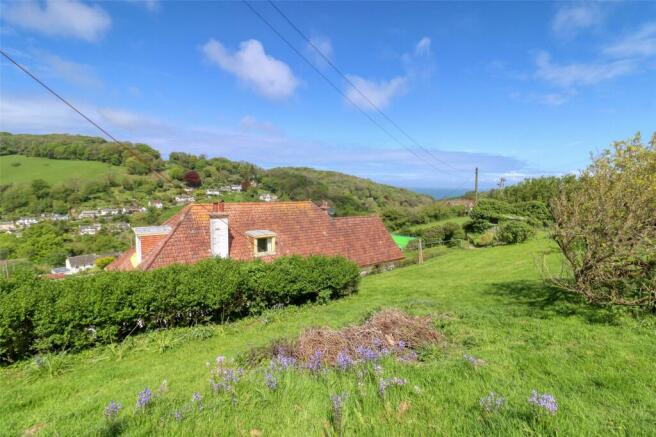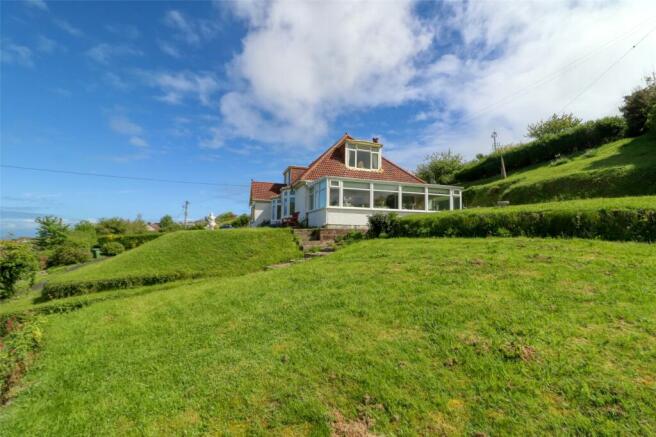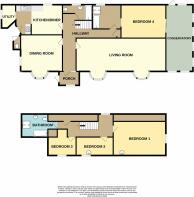
Barton Lane, Berrynarbor, EX34

- PROPERTY TYPE
Bungalow
- BEDROOMS
4
- BATHROOMS
3
- SIZE
Ask agent
- TENUREDescribes how you own a property. There are different types of tenure - freehold, leasehold, and commonhold.Read more about tenure in our glossary page.
Freehold
Key features
- Spacious four bedroom detached property with an abundance of potential
- Award winning village location
- Superb views of the surrounding countryside
- Garage
- Private driveway
- The property features gas fired central heating
- Available with no onward chain
- Services: Mains gas, electricity and water. Private drainage.
Description
The ground floor living accommodation comprises of an entrance porch that leads in to a spacious entrance hallway, which has all doors leading off to the principle rooms. The kitchen is located at the rear of the property and has a useful utility room leading off. The dining room is located at the front of the property and enjoys a pleasant countryside view to the front elevation. The main living room is a very impressive size, stretching just over 31' in length, and again, enjoys great views to front elevation. There is a three piece suite family bathroom located at the rear of the property. From the entrance hallway, another door leads in to a further four piece suite family bathroom, which again, is located at the rear of the property. This room is effectively utilized as an en-suite to the adjacent bedroom which is a good size double room. Beyond this a downstairs bedroom has a sliding door that leads to a large and light filled conservatory, which is located at the far right hand side of the property, and enjoys fantastic countryside views. The conservatory can be utilized as a further sitting room or dining area and has access out to the rear garden.
Moving up through the property to the first floor, there are three bedrooms and a family bathroom. Bedroom 1 is a good side double room. Bedroom 3 is a further double room, with bedroom 2 being an adequate single room, which could also be utilized as an office. The bathroom on this floor has brand new appliances which include a WC, shower, bath tub and wash hand basin.
Outside to the rear of the property there is a large, gently sloping rear garden which is predominately laid to lawn and has a variety of mature hedges, plants and verdant vegetation. There is also a wooden shed for convenience. The views from the top of the garden over the rooftop are simply stunning. The view is completely panoramic and enjoys the surrounding countryside as well as a sea glimpse. The garden wraps all the way around to the right hand side of the property. The side garden area is tiered and continues to wrap around to the front of the property. The property is approached by a large driveway that comes up from road level. To the left hand side of the property there is a garage, which has power and light connected with an up and over door. There is also a separate outside WC which is within close proximity to the kitchen doorway. There is a large terrace just in front of the property, which provides ample space for an outside table and chairs. The views from the front of the property across the surrounding countryside are breath-taking.
Applicants are advised to proceed from our offices in an easterly direction along the High Street heading out of town on the A399 sign posted for Combe Martin. Follow this road for approximately 4 miles passing Watermouth Castle on the right hand side and the Saw Mills Public House on your left. At the top of the hill, take the right hand turn into Berrynarbor. Continue on this road for and the property will be found on your left hand side towards the bottom of the lane
Ground Floor
Entrance Porch
Entrance Hall
Kitchen
3.53m x 2m
Dining Area/Kitchen
3.66m x 3.45m
Utility Room
Dining Room
4.88m x 4.06m
Living Room
9.53m x 3.66m
Bathroom
1.7m x 2.03m
En-Suite Bathroom
3.23m x 2.9m
Bedroom 4
4.75m x 3.86m
Conservatory
2.95m x 7.32m
First Floor
Bedroom 1
5.54m x 4.06m
Bedroom 2
3.58m x 2.84m
Bedroom 3
4.34m x 2.92m
Bathroom
3.45m x 2.41m
Garage
Brochures
ParticularsCouncil TaxA payment made to your local authority in order to pay for local services like schools, libraries, and refuse collection. The amount you pay depends on the value of the property.Read more about council tax in our glossary page.
Band: F
Barton Lane, Berrynarbor, EX34
NEAREST STATIONS
Distances are straight line measurements from the centre of the postcode- Barnstaple Station8.9 miles
About the agent
Ilfracombe is located on the uppermost tip of the North Devon Coast and is a popular tourist destination. The population is approximately 12,000 swelling to well above this figure during the busy summer months.
Industry affiliations



Notes
Staying secure when looking for property
Ensure you're up to date with our latest advice on how to avoid fraud or scams when looking for property online.
Visit our security centre to find out moreDisclaimer - Property reference ILF210198. The information displayed about this property comprises a property advertisement. Rightmove.co.uk makes no warranty as to the accuracy or completeness of the advertisement or any linked or associated information, and Rightmove has no control over the content. This property advertisement does not constitute property particulars. The information is provided and maintained by Webbers Property Services, Ilfracombe. Please contact the selling agent or developer directly to obtain any information which may be available under the terms of The Energy Performance of Buildings (Certificates and Inspections) (England and Wales) Regulations 2007 or the Home Report if in relation to a residential property in Scotland.
*This is the average speed from the provider with the fastest broadband package available at this postcode. The average speed displayed is based on the download speeds of at least 50% of customers at peak time (8pm to 10pm). Fibre/cable services at the postcode are subject to availability and may differ between properties within a postcode. Speeds can be affected by a range of technical and environmental factors. The speed at the property may be lower than that listed above. You can check the estimated speed and confirm availability to a property prior to purchasing on the broadband provider's website. Providers may increase charges. The information is provided and maintained by Decision Technologies Limited. **This is indicative only and based on a 2-person household with multiple devices and simultaneous usage. Broadband performance is affected by multiple factors including number of occupants and devices, simultaneous usage, router range etc. For more information speak to your broadband provider.
Map data ©OpenStreetMap contributors.





