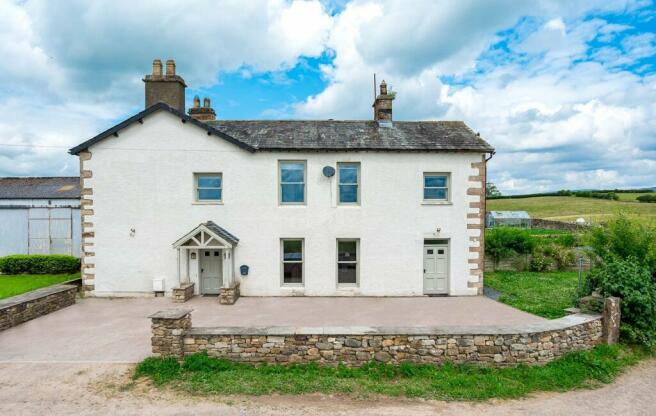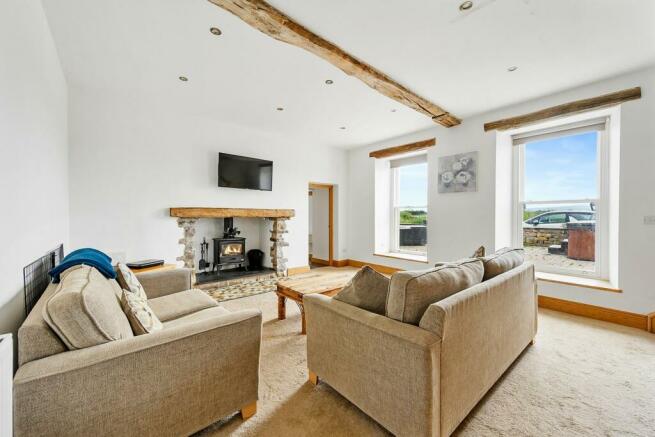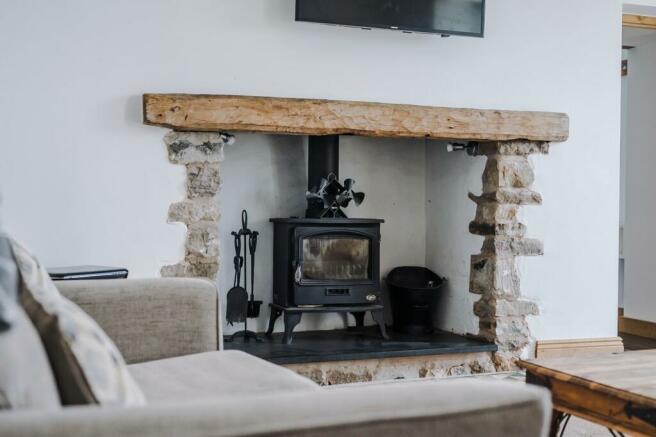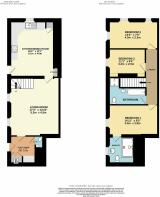
Main Street, Whittington, Carnforth, LA6
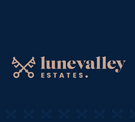
- PROPERTY TYPE
Semi-Detached
- BEDROOMS
3
- BATHROOMS
3
- SIZE
Ask agent
- TENUREDescribes how you own a property. There are different types of tenure - freehold, leasehold, and commonhold.Read more about tenure in our glossary page.
Freehold
Key features
- Fully renovated in the last 5 years, combining modern comforts with traditional charm.
- Spacious kitchen/dining room with high-quality finishes and granite worktops.
- Inviting living room with stone fireplace and multi-fuel stove.
- NO CHAIN DELAY
- Currently used as a very successful Air BnB
- Beautifully landscaped front garden with paved patio and included hot tub.
- Ample off-road parking on the driveway.
- Beautiful Village Location
- Perfect Family Home
- Grade II Listed 3-Bedroom Farmhouse
Description
This remarkable property, originally built in the past but extensively remodelled in the 1970s and fully renovated within the last decade, presents a unique opportunity to create a magnificent family home. Prepare to be captivated by the surprises that await you beyond the inviting exterior, as this splendid three-bedroom, two-bathroom residence boasts an exceptionally spacious layout that is rarely found in modern homes.
Upon entering, you will immediately appreciate the meticulous attention to detail and the impeccable taste that permeate every corner of this residence. Exposed timbers and beamed ceilings contribute to the overall charm and character of the home, creating a warm and inviting atmosphere. The kitchen, a true highlight, showcases a high-quality finish and features a range of units with elegant granite worktops and upstands. Equipped with top-of-the-line appliances, including a Britana range oven with five gas hobs and extractor, integrated dishwasher, microwave, fridge, and freezer, this kitchen is a dream for any culinary enthusiast. The adjoining dining area provides ample space for a large table accommodating up to six people, making it perfect for hosting gatherings and creating lasting memories.
Step down into the heart of the home, the living room, where you'll find a splendid stone fireplace and a multi-fuel stove. This spacious room offers an ideal setting for family relaxation and entertainment, with two deep bay windows that provide delightful views of the well-maintained front elevation and the rolling field beyond. Adjacent to the living room, a utility room and cloakroom offer additional convenience, complete with their own separate entrance to the garden. Fitted with cupboard units and equipped with space for a washing machine and dryer, the utility room also features a complimentary worktop. Beyond the utility area lies a practical WC with a sink unit, further enhancing the functionality of this exceptional home.
Ascending to the upper level, you'll find a generously proportioned landing allowing access to the first floor bedrooms. The house bathroom is tastefully tiled and features a luxurious four-piece suite, including a separate shower cubicle and a spa bath, creating a serene retreat for relaxation. Low Hall Cottage offers three excellent bedrooms, each showcasing unique characteristics and benefiting from an abundance of natural light that illuminates the space and provides pleasant views of the garden.
At the end of the landing awaits the magnificent master bedroom suite, a tranquil sanctuary designed to provide respite from the hustle and bustle of everyday life. Delight in the panoramic open views of the surrounding countryside as you enjoy the convenience of a dedicated three-piece suite, comprising a walk-in shower, vanity sink, and WC. The exquisite finishes, including complimentary tiling and an LED Illuminated Bathroom Mirror, add a touch of luxury to this private haven.
Additionally, Low Hall Cottage features a spacious mezzanine loft on the upper level. This versatile space offers the potential to be transformed into an additional reception room or bedroom, providing a flexible area that can be adapted to suit your needs. With its charming architectural elements and eaves storage, the mezzanine loft presents an exciting opportunity to further enhance the living space of this remarkable property. Whether utilised as an additional living space, a home office, or a playroom for the kids, this inviting space adds to the overall allure and functionality of Low Hall Cottage.
Outside, as you approach the property, you'll be greeted by a spacious driveway offering ample off-road parking for multiple vehicles. The front of the house features a paved patio area, complete with a hot tub to be included in the sale, creating the perfect setting for outdoor entertainment and relaxation. To the side of the property, a mature lawned area beckons, accompanied by an outhouse shed that presents a versatile space ideal for storage or the creation of a charming summer house. Situated on the outskirts of the sought-after village of Whittington, Low Hall Cottage benefits from its proximity to open fields and enjoys delightful southerly views. Access to the property is conveniently achieved by driving from Kirkby Lonsdale along the B6254, proceeding through the village, and taking a left turn at the final bend, rather than following the road around to the right. Low Hall Cottage can be found on the left, perfectly positioned to embrace the tranquility of its surroundings.
* These particulars, whilst believed to be accurate are set out as a general outline only for guidance and do not constitute any part of an offer or contract. Intending purchasers should not rely on them as statements of representation of fact, but must satisfy themselves by inspection or otherwise as to their accuracy. No person in this firms employment has the authority to make or give any representation or warranty in respect of the property. It is not company policy to test any services or appliances in properties offered for sale and these should be verified on survey by prospective purchasers.*
what3words - ///joys.affair.securing
Kitchen/Dining Room
5.1m x 3.9m (16' 9" x 12' 10")
Step into the impressive kitchen/dining room and prepare to be enamoured by the craftsmanship and tasteful design. This spacious area showcases a seamless blend of traditional charm and modern convenience. Exposed timbers and beamed ceilings exude character, while the high standard of finish is evident throughout. The kitchen is a chef's delight, featuring an extensive range of units with elegant granite worktops and upstands. Equipped with top-of-the-line appliances, including a Britana range oven with gas hobs and extractor, integrated dishwasher, microwave, fridge, and freezer, this kitchen is fully prepared to meet all your culinary needs. The ample space allows for a large dining table, comfortably seating up to six people, making it the perfect spot for memorable family meals and entertaining guests.
Living Room
5.3m x 4.5m (17' 5" x 14' 9")
As the heart of the home, the living room offers a welcoming and inviting atmosphere for relaxation and enjoyment. This generously proportioned room boasts a fine stone fireplace and a multi-fuel stove, creating a cozy ambiance. The abundant space allows for various seating arrangements, accommodating both family gatherings and social entertaining. Two deep bay windows provide picturesque views of the garden, filling the room with natural light and further enhancing the overall appeal of this delightful living space.
Utility Room
2.5m x 2.3m (8' 2" x 7' 7")
Conveniently located adjacent to the living room, the utility room is a practical area that offers valuable storage and additional functionality to the home. Fitted with cupboard units and thoughtfully designed, the utility room provides space for a washing machine and dryer, ensuring efficient household management. With a complimentary worktop, it offers a convenient space for various tasks. The utility room also features its own rear entrance, allowing easy access to the garden, making it an ideal transition area for outdoor activities.
Bedroom One
4.6m x 2.8m (15' 1" x 9' 2")
Discover a tranquil haven within the splendid master bedroom. This spacious retreat is thoughtfully designed to provide a peaceful escape from the demands of daily life. Flooded with natural light, the room enjoys delightful aspects of the garden. The master bedroom features ample space for a comfortable bed and additional furnishings, allowing for a personal touch. It offers a serene atmosphere to relax and unwind, ensuring a restful night's sleep.
The master en suite of Low Hall Cottage is a luxurious and private retreat. With fine countryside views, it features a well-appointed three-piece suite, including a walk-in shower, vanity sink, and WC. Tasteful tiling and an LED illuminated bathroom mirror add to the elegant ambiance. Impeccably presented, this serene space offers a harmonious blend of comfort and style, creating a truly indulgent experience.
Bedroom Two
4.3m x 2.3m (14' 1" x 7' 7")
Bedroom two presents a cozy and inviting space for its occupants. This well-proportioned room is flooded with natural light, creating an airy and cheerful ambiance. Offering versatility in its layout, it can easily accommodate a bed and a study area or additional seating, catering to individual needs and preferences. With its pleasant views and comfortable atmosphere, this room provides a comfortable retreat for relaxation and personal pursuits.
Bedroom Three
3.4m x 2.5m (11' 2" x 8' 2")
Bedroom three offers a charming and bright space that is full of character. The floods of light that enter the room create a warm and inviting atmosphere. The well-designed layout allows for various furniture arrangements, ensuring flexibility in its use. Whether utilised as a bedroom, a home office, or a hobby room, this versatile space can be personalised to suit your needs. With its pleasing dimensions and captivating ambiance, it presents a cozy and comfortable retreat within the home.
Bathroom
Immerse yourself in the epitome of luxury in the bathroom at Low Hall Cottage, where breathtaking views of the surrounding hills take centre stage. This exquisite space not only indulges the senses with its refined design and premium finishes but also treats you to a visual feast of nature's beauty. As you soak in the freestanding tub or enjoy the invigorating shower, be captivated by the panoramic vistas that unfold before your eyes. Gaze upon the rolling hills and immerse yourself in a serene and picturesque ambiance, creating a truly remarkable bathing experience that seamlessly blends relaxation with the splendour of the natural surroundings.
Mezzanine Loft
The mezzanine of Low Hall Cottage is a versatile space offering endless possibilities. With charming sloped ceilings, it provides a cozy and intimate ambiance. This flexible room can be customised to suit your needs, whether as a home office, reading nook, or hobby area. Embrace the freedom to create a personalised retreat within Low Hall Cottage's mezzanine.
Front Elevation & Garden
The front elevation of Low Hall Cottage is a picturesque sight, combining timeless charm with modern comforts. A welcoming driveway invites you upon arrival, providing ample off-road parking for multiple vehicles. The paved patio area, nestled in the front, offers a delightful space for outdoor relaxation and entertainment, complete with a hot tub that is included in the sale. This addition brings a touch of luxury and serves as a perfect spot to unwind and enjoy the surroundings. With its meticulous landscaping and thoughtfully designed elements, the front elevation of Low Hall Cottage seamlessly blends convenience, aesthetic appeal, and a touch of indulgence.
Auctioneers Additional Comments
Pattinson Auction are working in Partnership with the marketing agent on this online auction sale and are referred to below as 'The Auctioneer'.
This auction lot is being sold either under conditional (Modern) or unconditional (Traditional) auction terms and overseen by the auctioneer in partnership with the marketing agent.
The property is available to be viewed strictly by appointment only via the Marketing Agent or The Auctioneer. Bids can be made via the Marketing Agents or via The Auctioneers website.
Please be aware that any enquiry, bid or viewing of the subject property will require your details being shared between both any marketing agent and The Auctioneer in order that all matters can be dealt with effectively.
The property is being sold via a transparent online auction.
In order to submit a bid upon any property being marketed by The Auctioneer, all bidders/buyers will be required to adhere to a verification of identity ...
Disclaimer
These particulars, whilst believed to be accurate are set out as a general outline only for guidance and do not constitute any part of an offer or contract. Intending purchasers should not rely on them as statements of representation of fact, but must satisfy themselves by inspection or otherwise as to their accuracy. No person in this firms employment has the authority to make or give any representation or warranty in respect of the property. It is not company policy to test any services or appliances in properties offered for sale and these should be verified on survey by prospective purchasers.
Brochures
Brochure 1- COUNCIL TAXA payment made to your local authority in order to pay for local services like schools, libraries, and refuse collection. The amount you pay depends on the value of the property.Read more about council Tax in our glossary page.
- Band: E
- PARKINGDetails of how and where vehicles can be parked, and any associated costs.Read more about parking in our glossary page.
- Yes
- GARDENA property has access to an outdoor space, which could be private or shared.
- Yes
- ACCESSIBILITYHow a property has been adapted to meet the needs of vulnerable or disabled individuals.Read more about accessibility in our glossary page.
- Ask agent
Main Street, Whittington, Carnforth, LA6
NEAREST STATIONS
Distances are straight line measurements from the centre of the postcode- Wennington Station3.8 miles
- Bentham Station5.9 miles
About the agent
Over the past decade, Rob has established a reputation as a well-respected and innovative agent and has built a trusted network of industry experts. Known for his hardworking and tenacious approach Rob also built very strong relationships with his clients and it is this commitment to providing his clients with the best possible experience and supporting them from induction to completion that continues to drive him today.
With a wealth of experience in real estate Rob
Industry affiliations

Notes
Staying secure when looking for property
Ensure you're up to date with our latest advice on how to avoid fraud or scams when looking for property online.
Visit our security centre to find out moreDisclaimer - Property reference 26429404. The information displayed about this property comprises a property advertisement. Rightmove.co.uk makes no warranty as to the accuracy or completeness of the advertisement or any linked or associated information, and Rightmove has no control over the content. This property advertisement does not constitute property particulars. The information is provided and maintained by Lune Valley Estates, Lune, Eden Valley & Cumbria. Please contact the selling agent or developer directly to obtain any information which may be available under the terms of The Energy Performance of Buildings (Certificates and Inspections) (England and Wales) Regulations 2007 or the Home Report if in relation to a residential property in Scotland.
Auction Fees: The purchase of this property may include associated fees not listed here, as it is to be sold via auction. To find out more about the fees associated with this property please call Lune Valley Estates, Lune, Eden Valley & Cumbria on 01524 967573.
*Guide Price: An indication of a seller's minimum expectation at auction and given as a “Guide Price” or a range of “Guide Prices”. This is not necessarily the figure a property will sell for and is subject to change prior to the auction.
Reserve Price: Each auction property will be subject to a “Reserve Price” below which the property cannot be sold at auction. Normally the “Reserve Price” will be set within the range of “Guide Prices” or no more than 10% above a single “Guide Price.”
*This is the average speed from the provider with the fastest broadband package available at this postcode. The average speed displayed is based on the download speeds of at least 50% of customers at peak time (8pm to 10pm). Fibre/cable services at the postcode are subject to availability and may differ between properties within a postcode. Speeds can be affected by a range of technical and environmental factors. The speed at the property may be lower than that listed above. You can check the estimated speed and confirm availability to a property prior to purchasing on the broadband provider's website. Providers may increase charges. The information is provided and maintained by Decision Technologies Limited. **This is indicative only and based on a 2-person household with multiple devices and simultaneous usage. Broadband performance is affected by multiple factors including number of occupants and devices, simultaneous usage, router range etc. For more information speak to your broadband provider.
Map data ©OpenStreetMap contributors.
