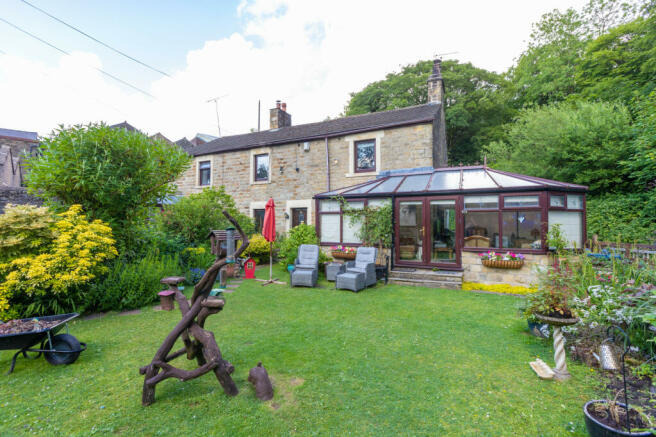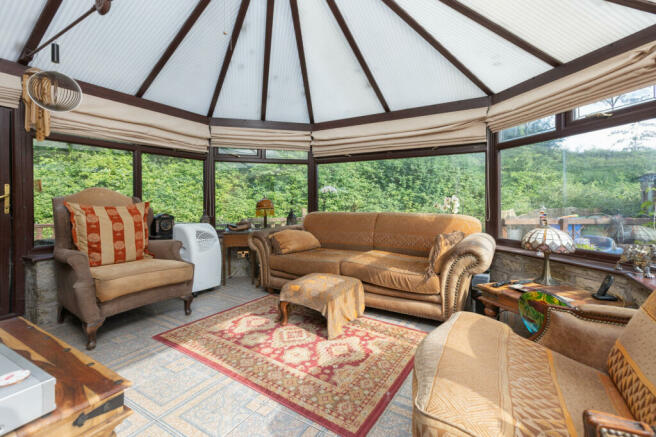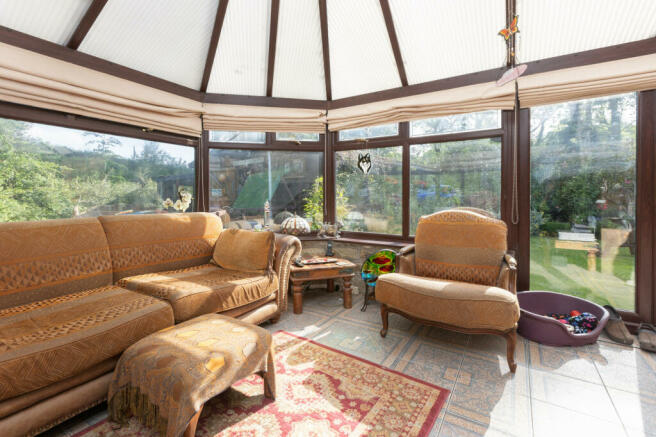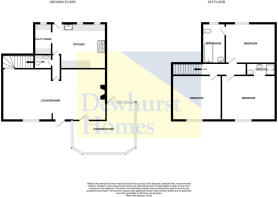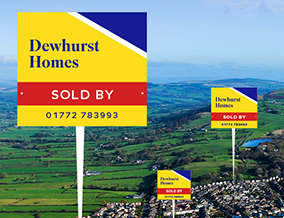
Oakenclough, Preston, PR3

- PROPERTY TYPE
Cottage
- BEDROOMS
3
- BATHROOMS
1
- SIZE
Ask agent
- TENUREDescribes how you own a property. There are different types of tenure - freehold, leasehold, and commonhold.Read more about tenure in our glossary page.
Freehold
Description
Oakenclough is a small and scattered friendly community, which was developed largely as a result of the historic paper mill building being sited there to make use of water power from the flowing River Calder.
As rural post codes can sometimes be confusing the owner has supplied a WHAT THREE WORDS access code available on request from the agents.
This picturesque property caters for all members of the family and its location is highly desirable with its close proximity to lower and upper schooling as well as the short distance away to local amenities in the near by market town of Garstang and is almost equidistant between the City of Lancaster and the City of Preston. With stunning views around every window and tranquility from the stream which runs adjacent to the property, this home will leave you feeling hugged by mother nature herself.
As you enter the property the garden is welcoming and makes you feel at home, the accommodation comprises to the ground floor; large conservatory, living room with coal fire, dining room, modern fitted kitchen with additional coal fire leading to the utility room. The stairs lead to a short landing which gives access to three good sized bedrooms, two with en-suite.
Externally there is a private stone built walled garden which is the full length of the property. The adjacent stream runs from the back of the property to the front with established plants and shrubs as well as privately shaded trees opposite the stream. Fairy steps take you to another level of the garden and down to view the stream. Stunning secluded views surround the property from almost every angle to enjoy in the front lawned garden or the side and rear patio, or the rear garden giving access to views down the secluded stream. In addition, the property has a detached double garage/summer house.
This truly unique property has been a loving family home for over 30 years and can be felt upon entrance as well as in the beautiful gardens.
Viewing is highly recommended for this property and can be arranged by calling Dewhurst Homes on Disclaimer:
These particulars, whilst believed to be correct, do not form any part of an offer or contract. Intending purchasers should not rely on them as statements or representation of fact. No person in this firm's employment has the authority to make or give any representation or warranty in respect of the property. All measurements quoted are approximate. Although these particulars are thought to be materially correct their accuracy cannot be guaranteed and they do not form part of any contract.
Entrance/Conservatory - 12'9 x 14'3 ft (3.89 x 4.34 m)
UPVC double glazed L shaped conservatory. Open stone work walls and contrasting floor tiles, ceiling fan light.
Lounge/Dining Room - 26'12 - Maximum x 13'11 - At Widest ft (8.23 x 4.24 m)
Coal fire with stone hearth and surround with back boiler. Open stone archway to dining room, window to the side, main front door, radiator, carpets and ceiling lights.
Inner Hallway
Access to kitchen and w/c, ceiling light and laminate floor.
Ground Floor WC
WC, hand wash basin and shelf, laminate walls, ceiling light and extractor fan.
Kitchen/Utility Room - 10'10 x 12'11 - At Widest ft (3.3 x 3.94 m)
Range of wall and base units, electric agar style cooker with extractor over, Belfast sink with complimentary tiling and accessories. Coal fire with open stone surround, storage cupboard, ceiling light and spotlights, barn door leading to rear patio, open arch to utility room with plumbing, ceiling light, storage cupboards and bespoke stone paved floor.
First Floor Landing
Leading to all first floor bedrooms.
Master Bedroom - 8'7 x 10'8 ft (2.62 x 3.25 m)
Access to family bathroom. Large room with ceiling light, loft access, carpets
Family Bathroom - 7'9 x 6'2 ft (2.36 x 1.88 m)
WC, wash hand basin, bath, contrasting tiling and accessories. Laminate floor, heated towel rail and extractor fan
Bedroom Two - 12'1 x 11'1 ft (3.68 x 3.38 m)
Window to the side, fan ceiling light, boarded fire place and built in cupboards above and carpet, leading to open plan en suite.
En-suite Shower Room
WC, wash hand basin, walk-in shower, complimentary tiling and accessories.
Bedroom Three - 12'10 x 10'5 ft (3.91 x 3.18 m)
Leading from staircase and upper landing with storage cupboard. Large double room, window to the front, ceiling light, carpet. Loft access.
External
Driveway with double garage/sun house. Established trees and bushes, lawned grass area. Access to side of property and steps to lower garden next to stream.
Key Details
The property has a back boiler and the septic tank is connected to the adjacent mill. The property has B4RN high speed internet.
- COUNCIL TAXA payment made to your local authority in order to pay for local services like schools, libraries, and refuse collection. The amount you pay depends on the value of the property.Read more about council Tax in our glossary page.
- Band: D
- PARKINGDetails of how and where vehicles can be parked, and any associated costs.Read more about parking in our glossary page.
- Yes
- GARDENA property has access to an outdoor space, which could be private or shared.
- Yes
- ACCESSIBILITYHow a property has been adapted to meet the needs of vulnerable or disabled individuals.Read more about accessibility in our glossary page.
- Ask agent
Oakenclough, Preston, PR3
NEAREST STATIONS
Distances are straight line measurements from the centre of the postcode- Lancaster Station9.8 miles
About the agent
We are an independent local estate agents, covering Preston & the surrounding areas. We are open 6 days a week including late weeknights. With a network of 4 branches, we have established an enviable reputation since established in 2005. Willing to go the extra mile to Sell/Let your property.
Industry affiliations



Notes
Staying secure when looking for property
Ensure you're up to date with our latest advice on how to avoid fraud or scams when looking for property online.
Visit our security centre to find out moreDisclaimer - Property reference 32410. The information displayed about this property comprises a property advertisement. Rightmove.co.uk makes no warranty as to the accuracy or completeness of the advertisement or any linked or associated information, and Rightmove has no control over the content. This property advertisement does not constitute property particulars. The information is provided and maintained by Dewhurst Homes, Garstang. Please contact the selling agent or developer directly to obtain any information which may be available under the terms of The Energy Performance of Buildings (Certificates and Inspections) (England and Wales) Regulations 2007 or the Home Report if in relation to a residential property in Scotland.
*This is the average speed from the provider with the fastest broadband package available at this postcode. The average speed displayed is based on the download speeds of at least 50% of customers at peak time (8pm to 10pm). Fibre/cable services at the postcode are subject to availability and may differ between properties within a postcode. Speeds can be affected by a range of technical and environmental factors. The speed at the property may be lower than that listed above. You can check the estimated speed and confirm availability to a property prior to purchasing on the broadband provider's website. Providers may increase charges. The information is provided and maintained by Decision Technologies Limited. **This is indicative only and based on a 2-person household with multiple devices and simultaneous usage. Broadband performance is affected by multiple factors including number of occupants and devices, simultaneous usage, router range etc. For more information speak to your broadband provider.
Map data ©OpenStreetMap contributors.
