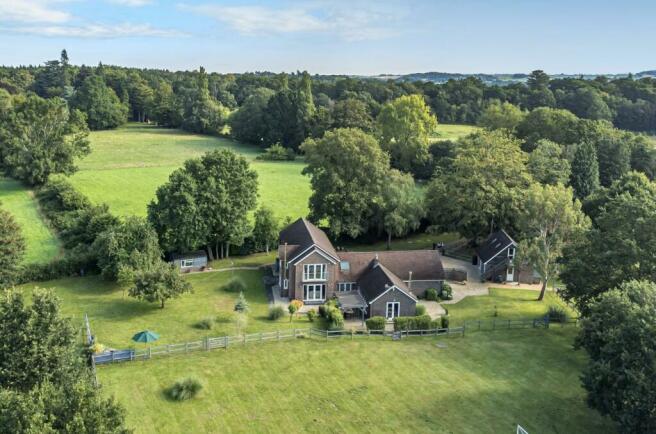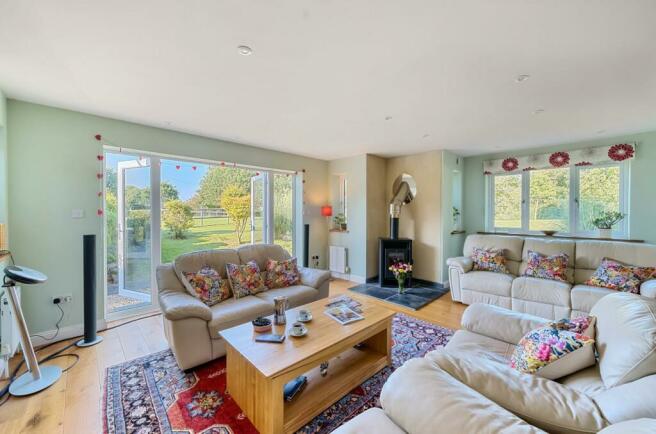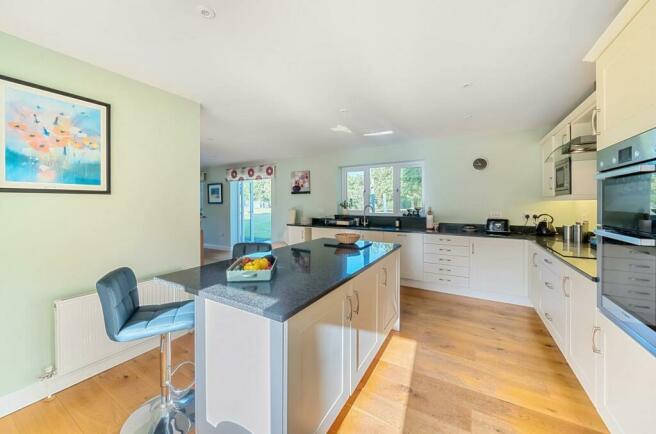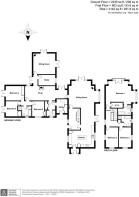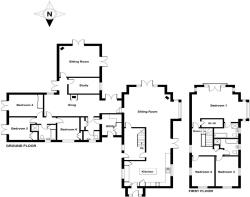
Winchester Road, Ampfield

- PROPERTY TYPE
Detached
- BEDROOMS
6
- BATHROOMS
3
- SIZE
Ask agent
- TENUREDescribes how you own a property. There are different types of tenure - freehold, leasehold, and commonhold.Read more about tenure in our glossary page.
Freehold
Key features
- Majestic 3 acre plot
- Panaromic views on all sides to open fields
- Idyllic and tranquil setting
- Approximately 3142sqft of accommodation
- Various outbuildings/barn
Description
Accommodation -
Ground Floor -
Reception Hall: - 15'3" x 8'4" (4.65m x 2.54m) Oak floor, Oak staircase to first floor.
Open Plan Sitting Room/Dining Area/Kitchen: - Oak floor throughout.
Sitting Room: - 21'9" x 22' (6.63m x 6.71m) Feature log burner, double doors to outside and bay window providing dual aspect.
Kitchen/Dining Space: - 28'5" x 18'9" x 10'4" (8.66m x 5.72m x 3.15m) The kitchen has been re-fitted with a range of modern shaker style units by Silverbrow with granite worktops over incorporating an island unit. Electric double oven, electric induction hob with extractor hood over, integrated dishwasher, fridge, freezer and microwave. The dining area provides space for table and chairs with double doors to outside.
Snug: - 22'1" x 10'6" (6.73m x 3.20m) Oak floor.
Lobby: - Vaulted ceiling with Velux window and double doors to outside.
Second Sitting Room: - 16' x 15' (4.88m x 4.57m) Triple aspect room with two sets of doors to outside, log burner.
Study: - 12'1" x 7'8" (3.68m x 2.34m)
Bedroom 4: - 11'10" x 10'8" (3.61m x 3.25m) Up to fitted wardrobes, double doors to outside.
Bedroom 5: - 10'8" x 10'4" (3.25m x 3.15m) Fitted wardrobes, double doors to outside.
Bedroom 6: - 10'8" x 8' (3.25m x 2.44m) Built in wardrobe.
Bathroom: - 6'11" x 6'10" (2.11m x 2.08m) Suite comprising bath with mixer tap, separate shower cubicle, wash basin, wc, storage cupboard.
Rear Lobby: - Double coats/shoe cupboard, tiled floor.
Cloakroom: - Wash basin, wc, tiled floor.
Utility Room: - 10'2" x 7'10" (3.10m x 2.39m) Range of cupboards, space and plumbing for appliances, boiler, cupboard housing Megaflo water tank, tiled floor, door to outside.
First Floor -
Landing: - Full height window to the front, linen cupboard.
Bedroom 1: - 21'8" x 17'2" (6.60m x 5.23m) A magnificent room with double aspect windows and doors with Juliette balcony commanding panoramic views of the gardens and fields beyond. Walk in wardrobe with hanging rail to both sides.
En-Suite: - 9'7" x 8' (2.92m x 2.44m) White suite with chrome fitments comprising bath, separate shower cubicle, wash basin, wc.
Bedroom 2: - 14'9" x 14'6" (4.50m x 4.42m) Dual aspect windows.
Bedroom 3: - 14'6" x 9' (4.42m x 2.74m) Dual aspect windows.
Bathroom: - 7'10" x 6'11" (2.39m x 2.11m) White suite with chrome fitments comprising bath, separate shower cubicle, wash basin, wc.
Outside - The total plot extends to approximately 3 acres surrounding the property on all four sides but predominantly situated to the south and west. To the front is a sweeping gravel driveway that affords parking for numerous vehicles leading to the house and double garage. The remainder of the gardens comprise mostly of lawned areas which have previously been used as equestrian use and grazing. Adjoining the house is an outside entertaining space with a further deck and pergola providing views over the fields and to the setting sun in the west.
Garden Room: - 14'10" x 9' (4.52m x 2.74m) Light and power, situated just behind the kitchen.
Double Garage: - 19'8" x 19'6" (5.99m x 5.94m) Cavity wall construction, 2 electric roller doors to the front, light and power.
First Floor Storage Room: - 19'8" x 11'9" (5.99m x 3.52m) Light and power.
Potting Shed: - 17'4" x 11'9" (5.28m x 3.58m)
Former Barn/Stables: - This is currently split into two rooms measuring 20'6" x 18'8" (6.25m x 5.69m) and 29' x 18'8" (8.84m x 3.58m)
Adjoining Store Room: - 17'3" x 11'7" (5.26m x 3.53m)
Original Barn: - This is the original Buddys Barn of Oak frame construction measuring 46'7" x 15'8" (14.20m x 4.78m) which would benefit from some attention.
Other Information -
Tenure: - Freehold
Approximate Age: - Originally constructed in the 1970's and extended in 2011
Approximate Area: - 3142sqft/291.8sqm (House only)
Sellers Position: - Looking for forward purchase. Possibility of no forward chain.
Heating: - LPG serving radiators
Drainage: - Septic tank
Windows: - UPVC double glazing
Infant/Junior School: - Ampfield C of E Primary School
Secondary School: - Romsey School
Local Council: - Test Valley Borough Council
Council Tax: - Band E
Brochures
Winchester Road, AmpfieldBrochure- COUNCIL TAXA payment made to your local authority in order to pay for local services like schools, libraries, and refuse collection. The amount you pay depends on the value of the property.Read more about council Tax in our glossary page.
- Ask agent
- PARKINGDetails of how and where vehicles can be parked, and any associated costs.Read more about parking in our glossary page.
- Yes
- GARDENA property has access to an outdoor space, which could be private or shared.
- Yes
- ACCESSIBILITYHow a property has been adapted to meet the needs of vulnerable or disabled individuals.Read more about accessibility in our glossary page.
- Ask agent
Winchester Road, Ampfield
NEAREST STATIONS
Distances are straight line measurements from the centre of the postcode- Chandlers Ford Station2.4 miles
- Romsey Station3.4 miles
- Eastleigh Station4.1 miles
About the agent
We knew we had to be different
Our journey started back in 2002 when we were both working for a National, corporate agency and became frustrated with the red tape and bureaucracy where the focus was on added value services to increase profits rather than focusing on the journey of the customer selling a property and moving home. We know that moving can be stressful, so we believe that a local, personal approach, together with empathy and experience, is so importa
Industry affiliations



Notes
Staying secure when looking for property
Ensure you're up to date with our latest advice on how to avoid fraud or scams when looking for property online.
Visit our security centre to find out moreDisclaimer - Property reference 32423294. The information displayed about this property comprises a property advertisement. Rightmove.co.uk makes no warranty as to the accuracy or completeness of the advertisement or any linked or associated information, and Rightmove has no control over the content. This property advertisement does not constitute property particulars. The information is provided and maintained by Sparks Ellison, Chandler's Ford. Please contact the selling agent or developer directly to obtain any information which may be available under the terms of The Energy Performance of Buildings (Certificates and Inspections) (England and Wales) Regulations 2007 or the Home Report if in relation to a residential property in Scotland.
*This is the average speed from the provider with the fastest broadband package available at this postcode. The average speed displayed is based on the download speeds of at least 50% of customers at peak time (8pm to 10pm). Fibre/cable services at the postcode are subject to availability and may differ between properties within a postcode. Speeds can be affected by a range of technical and environmental factors. The speed at the property may be lower than that listed above. You can check the estimated speed and confirm availability to a property prior to purchasing on the broadband provider's website. Providers may increase charges. The information is provided and maintained by Decision Technologies Limited. **This is indicative only and based on a 2-person household with multiple devices and simultaneous usage. Broadband performance is affected by multiple factors including number of occupants and devices, simultaneous usage, router range etc. For more information speak to your broadband provider.
Map data ©OpenStreetMap contributors.
