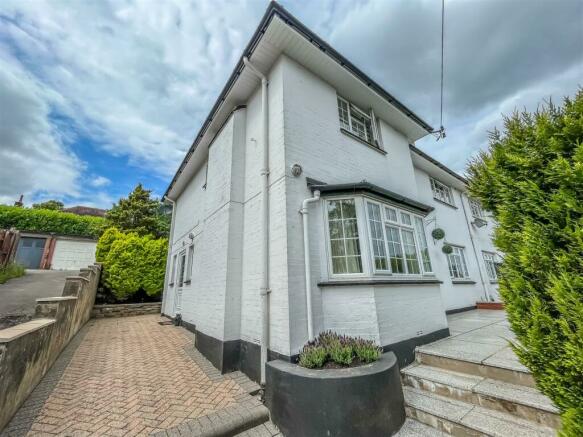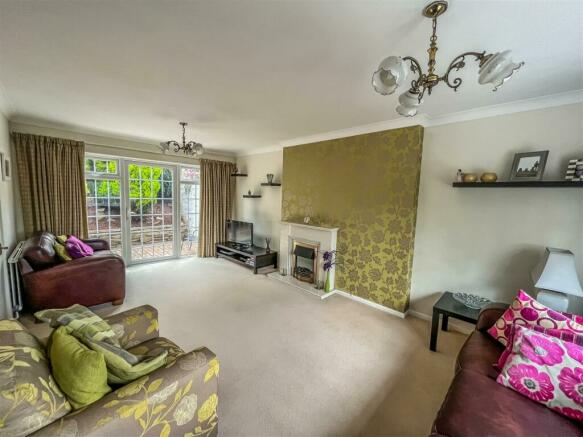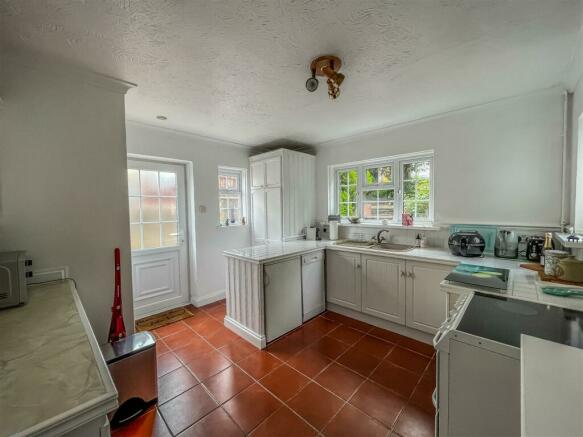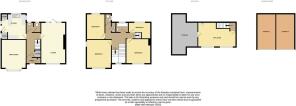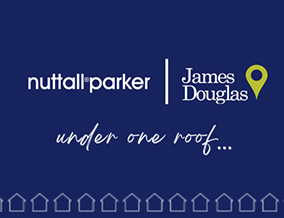
Enville Road, Newport

- PROPERTY TYPE
Semi-Detached
- BEDROOMS
4
- BATHROOMS
2
- SIZE
Ask agent
- TENUREDescribes how you own a property. There are different types of tenure - freehold, leasehold, and commonhold.Read more about tenure in our glossary page.
Freehold
Key features
- Spacious semi detached family home
- Fair sized garden
- Four bedrooms plus attic room
- Large attic storage space
- Large lounge with separate dining room
- Highly sought after location
- Ground floor WC
- Near to amenities
- Long driveway and two single garages
- Major road links close by
Description
*Spacious semi detached family home *Four bedrooms plus attic room *Large lounge with separate dining room *Ground floor WC *Long driveway and two single garages *Fair sized garden *Large attic storage space *Highly sought after location *Near to amenities *Major road links close by
Enville Road, Newport, Np20 5Ad -
Introduction - A fantastic opportunity to purchase this much improved and spacious semi detached family home situated on Enville Road just off Ridgeway, offering generous room proportions and easy access to excellent road connections and amenities. Within a short walk we have well regarded schools, bus stops, the ever popular 'Little Switzerland' viewpoint and, slightly further afield, Newport City Centre. The M4 is a few minutes drive away too (J27), providing an easy commute to Cardiff, Bristol and beyond.
The property has been lovingly owned by the current owner for approximately 40 years and has had many improvements over the years to include uPVC double glazing, a modern gas boiler and a new roof only 2 years ago. Some cosmetic modernisation may be required however the property is offered to the market in excellent immaculate order and offers the prospective purchaser the chance to make it their own.
Upon entering the property we are welcomed into the porch which leads in to the main hallway with doors leading off to a bay-fronted dining room, a large lounge, WC and kitchen. Stairs lead up to the first floor where we have four bedrooms, family bathroom and separate WC then, upstairs again, we have a large attic room with dormer, plus a large storage space.
Outside, the frontage offers attractive gardens and a block-paved driveway leading to the rear, plus a lovely patio area leading to the front. The rear garden has a continued block-paved private patio area with steps leading up to the lawn, plus the two garages with twin up and over doors.
Viewing is essential to appreciate the size, quality and potential this superb family home has to offer, further information can be found below;
Ground Floor -
Inner Porch - 2.15 (into utility cupboard) x 0.82 (7'0" (into ut -
Hallway - 3.55 max x 2,14 max (11'7" max x 6'6",45'11" max) -
Lounge - 3.60 max x 6.16 max (11'9" max x 20'2" max) -
Dining Room - 4.68 (into bay) x 3.63 max (15'4" (into bay) x 11' -
Kitchen - 3.70 max x 3.74 max (12'1" max x 12'3" max) - A range of units plus two storage cupboards; one being used for washing machine and tumble dryer, the other being used for the fridge/freezer
Wc - 1.65 (combined) x 1.48 (5'4" (combined) x 4'10") - Two separate rooms of equal size, one with sink, the other with WC
First Floor -
Bedroom 1 - 3.66 x 4.20 (12'0" x 13'9") -
Bedroom 2 - 3.64 max x 3.60 (11'11" max x 11'9") -
Bedroom 3 - 3.75 x 2.74 (12'3" x 8'11") -
Bedroom 4 - 3.34 max x 2.43 max (10'11" max x 7'11" max) - The stairs leading up to the attic room encroached onto bedroom 4. The minimum length is approximately 1.58m
Wc - 1.67 x 0.82 (5'5" x 2'8") -
Bathroom - 1.81 x 1.45 (5'11" x 4'9") -
Second Floor -
Attic Room - 5.57 max x 3.39 max (18'3" max x 11'1" max) - A fantastic space with a dormer to the front, ample head room and ideal to use as additional living space, home office or hobby room
Attic Store Space - approx 5.45 max x approx 4.24 max (approx 17'10" - An access door from the attic room connects to the attic store space. There is partial boarded flooring and a light, this area is ideal for storage but could have potential to increase the size of the attic room, subject to relevant planning permissions.
Outside -
Front - A block-paved driveway. There are conifer trees surrounding the elevated patio that leads to the front door. The driveway leads to the rear of the property
Rear - A private lower, block-paved patio area which is accessible from the driveway or patio door from the lounge. Steps lead up to another patio area and raised lawn and double garage
Garages - both 5.15 x 2.75 (both 16'10" x 9'0") - Two individual garages form part of the sale accessible via the rear lane. Garage one offers a white up and over retractable door, garage two a cantilever-style door
Tenure - Freehold
Council Tax - Band F
Viewing - By prior appointment with vendors agents Nuttall Parker. Tel: .
These particulars do not constitute an offer or contract of sale. Whilst every care is taken in the preparation of these particulars, their accuracy cannot be guaranteed and prospective purchasers should satisfy by inspection or otherwise as to the correctness of any statements or information contained therein.
Brochures
Enville Road, NewportBrochure- COUNCIL TAXA payment made to your local authority in order to pay for local services like schools, libraries, and refuse collection. The amount you pay depends on the value of the property.Read more about council Tax in our glossary page.
- Band: F
- PARKINGDetails of how and where vehicles can be parked, and any associated costs.Read more about parking in our glossary page.
- Yes
- GARDENA property has access to an outdoor space, which could be private or shared.
- Yes
- ACCESSIBILITYHow a property has been adapted to meet the needs of vulnerable or disabled individuals.Read more about accessibility in our glossary page.
- Ask agent
Enville Road, Newport
NEAREST STATIONS
Distances are straight line measurements from the centre of the postcode- Pye Corner Station0.8 miles
- Newport (S. Wales) Station1.1 miles
- Rogerstone Station2.0 miles
About the agent
Nuttall Parker has been providing expert property advice in Newport and surrounding areas for over 60 years.
As one of South Wales most established and successful Estate Agents, Nuttall Parker endeavour to provide an exceptional level of service to both vendors and purchasers.
We believe in offering a personal bespoke service to all our clients. From new apartments to large family homes, we understand the market place and our excell
Industry affiliations

Notes
Staying secure when looking for property
Ensure you're up to date with our latest advice on how to avoid fraud or scams when looking for property online.
Visit our security centre to find out moreDisclaimer - Property reference 32420632. The information displayed about this property comprises a property advertisement. Rightmove.co.uk makes no warranty as to the accuracy or completeness of the advertisement or any linked or associated information, and Rightmove has no control over the content. This property advertisement does not constitute property particulars. The information is provided and maintained by Nuttall Parker, Newport. Please contact the selling agent or developer directly to obtain any information which may be available under the terms of The Energy Performance of Buildings (Certificates and Inspections) (England and Wales) Regulations 2007 or the Home Report if in relation to a residential property in Scotland.
*This is the average speed from the provider with the fastest broadband package available at this postcode. The average speed displayed is based on the download speeds of at least 50% of customers at peak time (8pm to 10pm). Fibre/cable services at the postcode are subject to availability and may differ between properties within a postcode. Speeds can be affected by a range of technical and environmental factors. The speed at the property may be lower than that listed above. You can check the estimated speed and confirm availability to a property prior to purchasing on the broadband provider's website. Providers may increase charges. The information is provided and maintained by Decision Technologies Limited. **This is indicative only and based on a 2-person household with multiple devices and simultaneous usage. Broadband performance is affected by multiple factors including number of occupants and devices, simultaneous usage, router range etc. For more information speak to your broadband provider.
Map data ©OpenStreetMap contributors.
