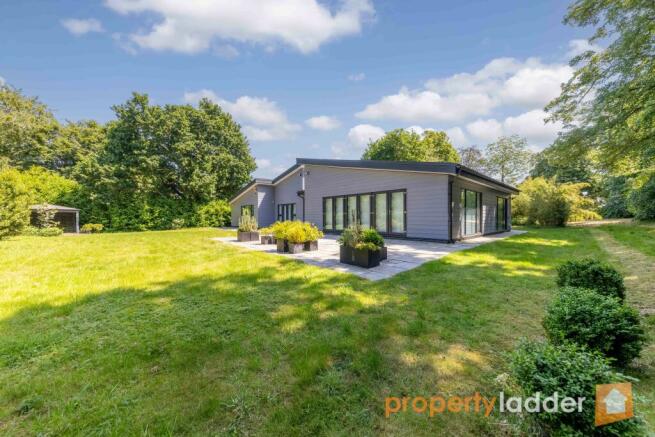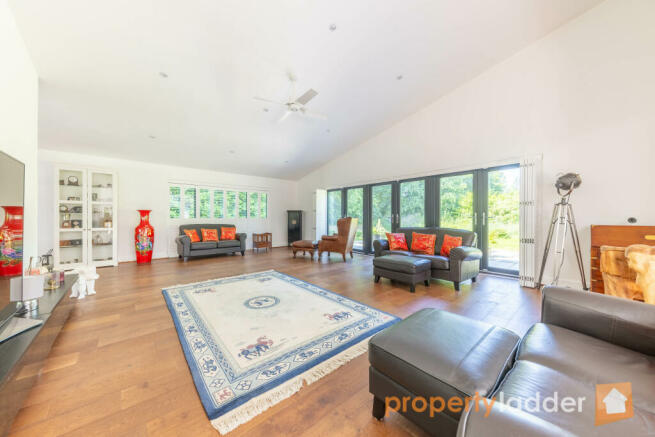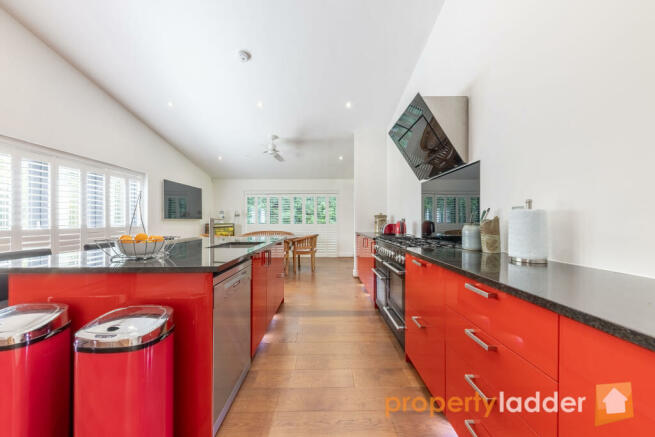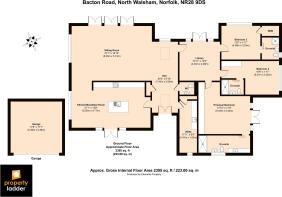
Bacton Road, North Walsham, Norfolk, NR28

- PROPERTY TYPE
Detached
- BEDROOMS
3
- BATHROOMS
4
- SIZE
2,395 sq ft
223 sq m
- TENUREDescribes how you own a property. There are different types of tenure - freehold, leasehold, and commonhold.Read more about tenure in our glossary page.
Freehold
Key features
- Three Spacious Bedrooms
- Four Bathrooms
- 0.75 acre plot (STMS)
- Kitchen - Dining Room
- Large Detached Garage
- Triple Glazing
- Family Room
- Underfloor Heating
- Multi Purpose Room
- Window Shutters Throughout
Description
plan living with plenty of natural light and striking high ceilings. Finished to a high standard
throughout, the house is set comfortably back from the road behind high fencing with
electric gates with video intercom, ensuring privacy yet within a town setting.
The house has great scale on a single level, absorbing large furniture within the clever space
that provides future proof living. The property also features beautiful bespoke shutters in
every window, real wood flooring and a highly advanced security system.
The gardens wrap around the property, and are beautifully landscaped and enclosed by
laurel hedging to create a sense of seclusion and privacy. The main lawn is to the back,
where there is also a lovely wooden decking area and pagoda in the far corner. To the front
is a double detached garage with electric doors and an electric car charging point. There
are also five electric sockets with covers and two water taps
Sitting within approximately 0.75 acres (STMS) behind an electric video intercom gate with exceptional privacy throughout is this bespoke, Individually architecturally designed colonial-style single storey house measures 3196.88 sq ft (2395 sq ft plus the garage) with a detached double garage and spacious driveway - having previously accommodated over 7 cars. The highest care and attention to detail has been taken when developing this architectural home and it reflects into the designs. All technology and white goods will also be included in the sale making it the ideal home to move straight into.
HALLWAY
24' 8" x 8' 10" (7.52m x 2.69m)
Enter this immaculate home via double doors to the front, into an open plan hallway with hardwood flooring and zonal underfloor heating with Thermostat control, two Velux skylights, wall mounted CCTV camera panel, spotlighting, triple glazed window floor-to ceiling with fitted shutter blinds, built-in cloakroom measuring 6.1ft x 1.8ft.
KITCHEN & DINER
27' 1" x 15' 7" (8.25m x 4.75m)
An exquisite kitchen offering high ceilings (12.8ft), a range of wall and base units with undercounter lighting and marble worktops over. Throughout the kitchen are a range of appliances such as a Smeg 'frost free' fridge-freezer, Range Master Nexus cooker with Falmac extractor hood, Miele dishwasher, built in Neff microwave and a stainless steel sink fitted with a mixer tap. Hardwood flooring with zonal underfloor heating with Thermostat for heating and ceiling fan, spotlighting, dining space with wall mounted 65inch LG Smart TV included in the sale, triple glazed windows floor to ceiling, with French doors with access to the garden. Open access into the lounge/family room area.
LOUNGE
27' 1" x 18' 10" (8.25m x 5.74m)
A very generous family space offering hardwood flooring with zonal underfloor heating with Thermostat for heating and ceiling fan, spotlighting, feature high ceiling (14.5ft), wall mounted 79inch LG 3D Smart TV included within the sale, triple glazed window floor to ceiling, with fitted sliding shutters and three sets of triple glazed French doors to the garden.
BEDROOM ONE
17' 11" x 17' 7" (5.46m x 5.36m)
Very large double bedroom with hardwood flooring and zonal underflooring heating with Thermostat control for heating and ceiling fan, spotlighting, fitted wardrobe (13ftL x 2ftD), wall mounted 55inch LG Smart TV included in the sale, frosted sliding door to the en-suite and a floor to ceiling triple glazed windows.
ENSUITE
17' 11" x 5' (5.46m x 1.52m) This sizeable principal en-suite is fully tiled throughout and offers a counter top hand wash basin, bidet, raised fitted WC and walk-in double shower cubicle with rainfall shower head. There is also a shaver point, wall mounted LED mirror with wall fitted sensor lighting, heated towel rail and a triple aspect windows.
BEDROOM TWO
19' 11" x 11' 7" (6.07m x 3.53m)
Secondary double bedroom with hardwood flooring and zonal underfloor heating with Thermostat for heating and ceiling fan, spotlighting, fitted wardrobe (6.5ftL x 1.3ftD), wall mounted 55inch LG Smart TV included in the sale, frosted sliding door to the en-suite and floor to ceiling triple glazed windows.
ENSUITE
6' 8" x 7' 0" (2.03m x 2.13m)
Fully tiled with a walk-in double shower cubicle, hand wash basin and a raised fitted WC plus a heated towel rail, spotlighting, wall fitted sensor lighting sensor lighting, shaver point and an LED wall mounted mirror.
BEDROOM THREE
13' 3" x 10' 7" (4.04m x 3.23m)
Third double bedroom with hardwood flooring and zonal underfloor heating with Thermostat control for heating and ceiling fan, spotlighting, solid oak door to the wardrobe (3.5ft x 5.8ft), wall mounted 55inch LG Smart TV, frosted sliding door to to the en-suite and a triple glazed floor to ceiling window with fitted sliding shutter.
ENSUITE
7' 4" x 6' 7" (2.24m x 2.01m)
Matching the other two en-suite with fully tiled walls and flooring, a hand wash basin with storage under, raised fitted WC and a walk-in double shower cubicle plus a heated towel rail, built in wall fitted sensor lighting, LED wall mounted mirror with shaving points and a triple glazed window.
FAMILY ROOM
13' 10" x 13' 5" (4.22m x 4.09m)
A library or additional reception space with hardwood flooring and underfloor heating with Thermostat control, spotlighting, built in tall shelving units installed, triple glazed window with French doors to the garden with fitted sliding shutters. This room could also be used as a cot room, fourth bedroom and is flexible to accommodate every family style.
MULTI PURPOSE ROOM
16' 1" x 6' (4.9m x 1.83m)
Comprising additional units with a Butler sink, tall 'frost free' AEG freezer, separate AEG washer & dryer, two triple glazing windows with sliding shutters, access to the ample loft storage space with hardwood flooring. This could also be used as a Carer or Maids room.
ELECTRONICS CUPBOARD
6' 2" x 1' 2" (1.88m x 0.36m) There is also a built-in cupboard housing the main electric controls, security system, fuse boxes etc.
GUEST TOILET
6' 0" x 4' 9" (1.83m x 1.45m) Fully tiled space with a low level WC, hand wash basin with storage cupboard under, heated towel rail and spotlighting. Situated next to the utility room for ease of access when Housing Carers or Maids.
CLOAKROOM
6' 1" x 1' 8" (1.85m x 0.51m)
DOUBLE GARAGE
17' 8" x 17' 7" (5.38m x 5.36m)
Detached from the main house with power points, security alarm, internal lights, fitted storage shelving throughout and a single double-sized electric roller door to the front. Outside the double garage is gravel driveway that can accommodate around 7 cars.
E X T E R I O R
This detached colonial style property sits within approximately 0.75 acres (STMS) with a wrap-around woodland plot. Access to the driveway can be found at the road edge with a private driveway secured by an electric gate and video intercom, the area is laid to shingle and provides ample parking with access to the detached garage, with EV charging point and there is also paved pedestrian ramp access to the property.
The rest of the garden is laid mainly to lawn with patio areas found at different parts throughout for outside seating. The rear woodland garden is an extensive size with opportunity for extra development, bordered by a mature treeline for exceptional privacy. Five external double power points, two external water taps and a drainage connection can be found, ideal for a potential BBQ kitchen.
L O C A T I O N
North Walsham is a bustling market town offering schooling for all ages, easy access to the city and also the North Norfolk coast plus all essential shops and amenities plus its local train station which is approx 0.8 miles away. You can walk to attend a weekly market in the town centre, a range of supermarkets, GP surgeries, parks and schools for all ages are also available. You can find the UEA, Science Park & University hospital around 18 miles away, 12 miles to Norwich Airport, 15 miles to Norwich Railway Station giving access to London and further afield plus 8.3 miles to Cromer.
AGENTS NOTES
We understand the property will be sold freehold with mains service connections. The owners have included a high standard of care internally and externally with a highly advance alarm security, CCTV and security lights. All new solid wood doors. Zonal Underfloor Heating with Thermostats to each room. All TVs, white goods electrical appliances and fitted equipment included in the sale.
All plant pots included in the sale.
Council Tax Band: E
Local Authority: North Norfolk District Council
Tenure: Freehold
Energy Performance Certificate: C
IMPORTANT NOTICE
Property Ladder, their clients and any joint agents give notice that:
1. They are not authorised to make or give any representations or warranties in relation to the property either here or elsewhere, either on their own behalf or on behalf of their client or otherwise. They assume no responsibility for any statement that may be made in these particulars. These particulars do not form part of any offer or contract and must not be relied upon as statements or representations of fact. Any leasehold charges are provided by the seller and provision should be made to have your legal representative fact check this.
2. Any areas, measurements or distances are approximate. The text, photographs and plans are for guidance only and are not necessarily comprehensive. It should not be assumed that the property has all necessary planning, building regulation or other consents and Property Ladder have not tested any services, equipment or facilities. Purchasers must satisfy themselves by inspection or otherwise
- COUNCIL TAXA payment made to your local authority in order to pay for local services like schools, libraries, and refuse collection. The amount you pay depends on the value of the property.Read more about council Tax in our glossary page.
- Ask agent
- PARKINGDetails of how and where vehicles can be parked, and any associated costs.Read more about parking in our glossary page.
- Garage,Driveway
- GARDENA property has access to an outdoor space, which could be private or shared.
- Rear garden,Front garden
- ACCESSIBILITYHow a property has been adapted to meet the needs of vulnerable or disabled individuals.Read more about accessibility in our glossary page.
- Ask agent
Energy performance certificate - ask agent
Bacton Road, North Walsham, Norfolk, NR28
NEAREST STATIONS
Distances are straight line measurements from the centre of the postcode- North Walsham Station0.8 miles
- Gunton Station3.3 miles
- Worstead Station3.4 miles
About the agent
As a family business, we at property ladder pride ourselves on our friendly customer service but be in no doubt that our sales record speaks for itself.
We have always had a strong presence, in the villages north of Norwich, so when the opportunity arose to put an office, slap bang, in the middle of this area, we jumped at the chance!
With almost all of our staff living in NR10, NR12 & NR13, we know all about the schools, the a
Notes
Staying secure when looking for property
Ensure you're up to date with our latest advice on how to avoid fraud or scams when looking for property online.
Visit our security centre to find out moreDisclaimer - Property reference PL00657825. The information displayed about this property comprises a property advertisement. Rightmove.co.uk makes no warranty as to the accuracy or completeness of the advertisement or any linked or associated information, and Rightmove has no control over the content. This property advertisement does not constitute property particulars. The information is provided and maintained by Property Ladder, Norwich. Please contact the selling agent or developer directly to obtain any information which may be available under the terms of The Energy Performance of Buildings (Certificates and Inspections) (England and Wales) Regulations 2007 or the Home Report if in relation to a residential property in Scotland.
*This is the average speed from the provider with the fastest broadband package available at this postcode. The average speed displayed is based on the download speeds of at least 50% of customers at peak time (8pm to 10pm). Fibre/cable services at the postcode are subject to availability and may differ between properties within a postcode. Speeds can be affected by a range of technical and environmental factors. The speed at the property may be lower than that listed above. You can check the estimated speed and confirm availability to a property prior to purchasing on the broadband provider's website. Providers may increase charges. The information is provided and maintained by Decision Technologies Limited. **This is indicative only and based on a 2-person household with multiple devices and simultaneous usage. Broadband performance is affected by multiple factors including number of occupants and devices, simultaneous usage, router range etc. For more information speak to your broadband provider.
Map data ©OpenStreetMap contributors.





