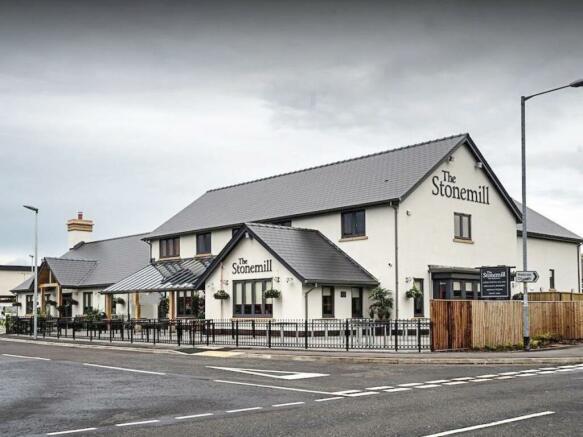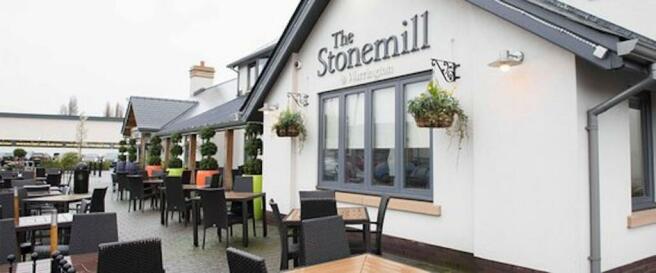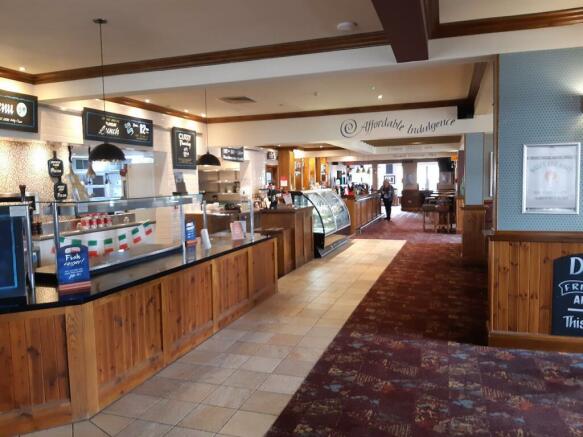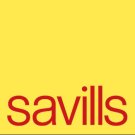Stonemill, Sandy Lane West, Warrington, WA2 9SA
- SIZE AVAILABLE
21,475 sq ft
1,995 sq m
- SECTOR
Pub to lease
Lease details
- Lease available date:
- Ask agent
Key features
- Purpose built, destination foodhouse
- c.130 dedicated dining covers, plus bar area
- 3 bed managers flat & 1 bed asst managers flat
- Fully fitted catering kitchen. Extensive car parking
- May suit alternative use (stp)
Description
The Stonemill was purpose built in 2014/2015 and it is a detached property with brick elevations beneath a multi pitch roof. There is a beer patio to the front and side elevations and an enclosed yard to the rear. The property benefits from shared car parking rights across the whole retail park.
Location
The Stonemeill is located on the edge a retail park with other occupiers including Aldi, Greggs and Costa. It is located just east of the roundabout junction of the A49 Winwick Road and the A574 Cromwell Avenue, in a mixed commercial, retail and residential area. It is positioned 2 miles north of Warrington town centre and approximately 1/2 mile south of Junction 9 of the M62 (IKEA turnoff).
Viewing
Strictly by appointment through savills Manchester office on .
Trade
The Stonemill is owned and operated by Regional Brewer, Joseph Holt. It is a bright, airy and modern pub with an extensive food and beer menu, serving the local community. It is also benefits from many passing trade opportunities, both from the adjacent retail park but also from the fact that
it is positioned on the main throughfare from Warrington town centre to the M62.
It is currently run under management and opens at 12 noon during the week and 10.30am on a weekend. It closes at 10pm, Sunday to Thursday and 11pm on Friday and Saturday. An experienced operator may feel that there is an opportunity to drive the trade on still further in it’s current format or alternatively, they may feel that the facilities lend themselves to another trading format. Other tenants may feel that the property is perhaps better suited to an alternative use (subject to the necessary permissions and consents).
Accomodation
Briefly comprises;
Ground Floor
Dining area to the left hand side with c.130 covers. This area has a carpeted floor with a tiled apron to the servery. This area is furnished with timber tables and chairs and fixed seating. It leads to a bar area which is positioned on the right hand side.
This area is also carpeted and benefits from timber tables and chairs, together with fixed seating. Ladies & Gents customer toilets.
To the rear is a catering kitchen and this benefits from
an extensive range of stainless steel catering equipment, including a pizza oven area with it’s own dedicated preparation area. The kitchen area also benefits from a prep area, wash area, and store area with walk-in refrigerator and freezer.
There is an upland beer cellar with double door access to the rear yard.
First Floor
There is a goods lift which leads to x3 store rooms. There is also a plant room, office, staff room and staff shower.
Private living accommodation is divided as follows;
Manager's Flat
Comprising of 3 bedrooms, open plan living room and kitchen, bathroom.
Assistant Managers flat
Comprising of a double bedroom, open plan living room and kitchen, bathroom.
Development Potential
It is felt that this building might be of interest to a retail developer who might seek to divide the unit into several smaller sized units or alternatively, convert the property into another use such as a children’s nursery for example. Proposals for all uses will be considered on their merits.
Planning
We understand that the property is not Listed, and nor is it in a conservation area.
Floor and Site Area
Ground Floor approximately 857 sq m GIA (9,224.67 Sq ft) Site Area approximately 0.493 Acres
This floor area has been taken from the EPC and the Site Area has been taken from Edozo maps, this measurements are only to be used as an indicative guide to the size of the unit.
Tenure
The property is available To Let on a new agreement. Flexible terms are available and it is envisaged that a Guide Rent of £120,000 will apply on free of tie terms. As our client is a regional brewer, they have also indicated that they would be willing to offer a tied agreement at a lower guide rent - please enquire for further details.
Please Note
The property is also available For Sale with an asking price of £1,500,000 for the 999 year Long Leasehold interest. - please contact for further details.
License
A premises licence prevails, the main licensable
activities being:-
Sale by retail of alcohol for consumption on/off the premises:
Sunday to Thursday 09.00 am to 12.00 am
Friday & Saturday 09.00 am to 01.00 am
Performance of dance and playing of recorded music:
Sunday to Thursday 09.00 am to 12.00 am
Friday & Saturday 09.00 am to 01.00 am
Performance of Live Music:
Sunday to Thursday 11.00 am to 12.00 am
Friday & Saturday 11.00 am to 01.00 am
Late Night Refreshment:
Sunday to Thursday 11.00 pm to 12.00 am
Friday & Saturday 11.00 pm to 01.00 am
Business Rates
The property is in an area administered by Warrington Council. The 2023 Rateable Value has been assessed at £74,000.
Services
We are advised that mains water, electricity and gas are connected.
EPC
The property has an EPC rating of C.
VAT
All prices quoted and offers made shall be deemed to be exclusive of VAT and VAT will be added where applicable. In most cases VAT is reclaimable. Prospective purchasers should consult their accountant for professional advice in this respect.
Money Laundering
The Money Laundering Regulations require us to conduct checks upon all Purchasers (including Tenants). Prospective Purchaser(s) will need to provide proof of identity and residence. For a Company any person owning more than 25% must provide the same.
Finance & Insurance
If you would like to take advantage of the knowledge and experience of a selection of firms who specialise in providing finance and insurance for licensed properties contact your local Fleurets office. A phone call may help to provide you with terms and/or cover, which best fits your requirements.
Joint Agent
The property is being marketed with our Joint Agent:
Tim Martin
tim.
Brochures
Stonemill, Sandy Lane West, Warrington, WA2 9SA
NEAREST STATIONS
Distances are straight line measurements from the centre of the postcode- Warrington Central Station1.6 miles
- Padgate Station1.7 miles
- Warrington Bank Quay Station2.0 miles
Notes
Disclaimer - Property reference 153170-2. The information displayed about this property comprises a property advertisement. Rightmove.co.uk makes no warranty as to the accuracy or completeness of the advertisement or any linked or associated information, and Rightmove has no control over the content. This property advertisement does not constitute property particulars. The information is provided and maintained by Savills, Manchester - Licensed Leisure. Please contact the selling agent or developer directly to obtain any information which may be available under the terms of The Energy Performance of Buildings (Certificates and Inspections) (England and Wales) Regulations 2007 or the Home Report if in relation to a residential property in Scotland.
Map data ©OpenStreetMap contributors.




