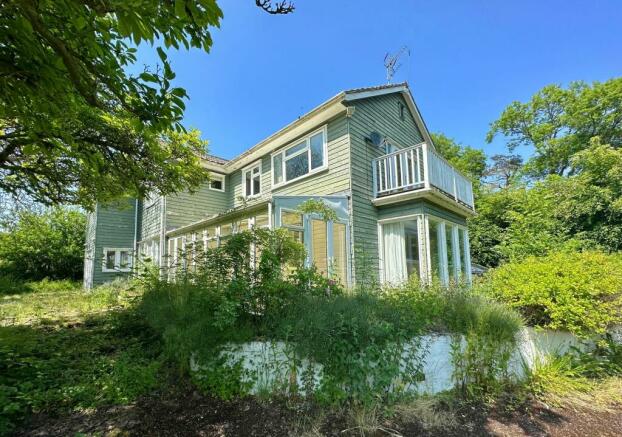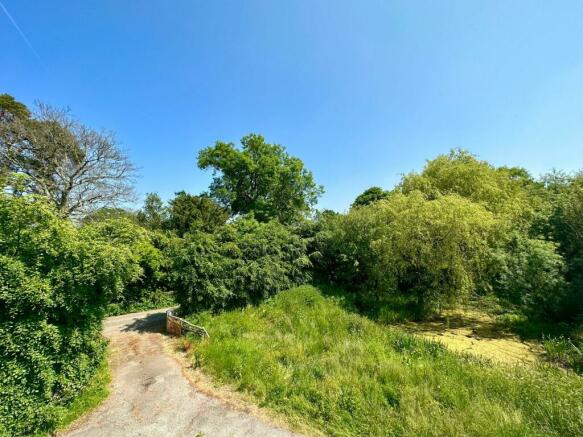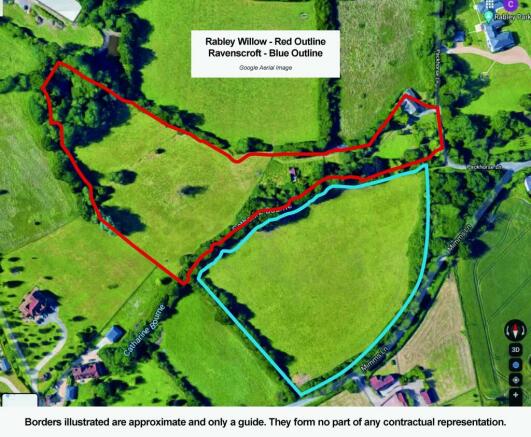
Packhorse Lane, Ridge, Nr. South Mimms, EN6 3LX

- PROPERTY TYPE
Detached
- BEDROOMS
4
- BATHROOMS
3
- SIZE
3,208 sq ft
298 sq m
- TENUREDescribes how you own a property. There are different types of tenure - freehold, leasehold, and commonhold.Read more about tenure in our glossary page.
Freehold
Key features
- Set in SEVEN acres
- Unique Rural Setting
- THREE BATHROOMS
- Rustic Ageing Charm - Externally!
Description
IDEAL SELF-BUILD - Design & Build A Dream Home (STPP)
Nestling in a rural fold in the Hertfordshire countryside, between Shenley & South Mimms, is this unique, (but externally lacking attention and essential maintenance) DETACHED 3000 sq. ft family home of FOUR bedrooms, THREE bathrooms and with ample downstairs accommodation. The house sits in the NE corner of an approximate 7-acre plot, comprising gardens (somewhat overgrown) a large pond, and open pasture extending into woodlands westwards from the entrance on Packhorse Lane in an expanded ox-bow shape. The SE boundary of the plot is bordered by Catherine Bourne brook.
This is an ideal opportunity to design and build a substantial replacement home, STPP (subject to planning permission).
EPC Rating: D
Entrance Hall
4.27m x 3.66m
Large entrance hall with deep cloak & storage cupboards, plus deep understairs storage cupboard.
Lounge
7.32m x 6.1m
Large double aspect lounge, overlooking grounds to the South. Open fireplace, and French doors to side conservatory
Conservatory
6.1m x 2.44m
Accessed from the lounge. Double doors to paved patio area to SW
Reception Room
4.88m x 4.88m
Windows to rear
Guest Cloakroom
3.05m x 1.14m
With a window to side, a beautifully presented traditional high-level cistern and chain pull flush, with an elegant WC and mohogany-coloured varnished wooden toilet seat and cover. Equally elegant wash hand basin.
Kitchen/Dining Room
8.84m x 4.27m
Split level with step down to dining area. Double aspect with windows to side and rear. French doors to rear paved patio area. Fully fitted kitchen, with large range cooker, extractor unit above. Central island unit and worktop. Large walk-in larder of 10ft x 4ft. Door to utility area.
Utility Area
3.12m x 2.29m
With large deep storage cupboards.
Inner Rear Lobby
3.35m x 1.83m
Doors to outside rear courtyard and door for front utility access. Door to Utility Room
Utility Room
2.9m x 2.29m
Window to front and side. Large deep utility sink unit. Recess & plumbing for washing machine. Built in deep storage cupboards housing gas central heating boiler.
Stairs to First Floor
Full turn open staircase to first floor
Landing
3.35m x 2.44m
Window to front.
Dressing Room
3.58m x 2.36m
Window to rear. Door to main bedroom and to en-suite bathroom
Bedroom One
5.94m x 3.66m
Double aspect windows and double doors to balcony facing SE. Built-in wardrobes.
Ensuite Bathroom
2.51m x 1.83m
Window to side. Suite comprising large bath, separate shower cubicle, twin wash hand basins & low flush WC
Bedroom Two
3.96m x 3.51m
Double aspect with windows to side and rear. Door to en-suite.
Ensuite to Bedroom 2
2.51m x 1.83m
Window to side. Suite comprises bath with shower unit above, wash hand basin, low flush WC
Bedroom Three
3.66m x 3.58m
Window to rear and side
Bedroom Four
4.8m x 2.51m
Window to front and side
Family Bathroom
4.8m x 1.52m
Window to side, Suite comprising bath, shower cubicle, wash hand basin and low flush WC.
External Workroom
Accessed from the rear courtyard is a separate external workroom, with double doors and small window to front. NOTE: This workroom is part of an extension which was built many years ago and breaches the registered title boundary of the property. This section of the outbuildings may need to be demolished to comply with the Land Registry title.
Rear Store - External
Also accessed from the rear courtyard is a separate garden store cupboard
External Utilty/Bin Store and Meter Cupboard
Accessed from the front forecourt.
Front Garden
Approached via a wide driveway that branches off towards the front entrance door and extends beyond the house well into the plot and grounds.
Garden
The house sits in the NE corner of an approximate 7-acre plot, comprising gardens, a large pond, open pasture extending westwards from the entrance on Packhorse Lane in an expanded ox-bow shape and wooded area in the far west. The SE boundary of the plot is bordered by Catherine Bourne brook. Much of the remainder of the plot is bordered with mature trees, shrubs and hedgrows.
Garden
Rabley Willow comprises a residential dwelling set in approx. 7 acres of land; part gardens with a small lake, in large part grassland, pasture and grazing/meadows, extending to part woodland. Within the plot are chicken coops and a garage block/implement store.
Parking - Driveway
Parking for at least six cars on the existing driveway
- COUNCIL TAXA payment made to your local authority in order to pay for local services like schools, libraries, and refuse collection. The amount you pay depends on the value of the property.Read more about council Tax in our glossary page.
- Ask agent
- PARKINGDetails of how and where vehicles can be parked, and any associated costs.Read more about parking in our glossary page.
- Driveway
- GARDENA property has access to an outdoor space, which could be private or shared.
- Private garden,Front garden
- ACCESSIBILITYHow a property has been adapted to meet the needs of vulnerable or disabled individuals.Read more about accessibility in our glossary page.
- Ask agent
Packhorse Lane, Ridge, Nr. South Mimms, EN6 3LX
NEAREST STATIONS
Distances are straight line measurements from the centre of the postcode- Potters Bar Station2.6 miles
- Brookmans Park Station2.8 miles
- Radlett Station2.8 miles
About the agent
Barkers is Shenley’s Estate Agent. Trusted, professional and with the most intimate knowledge and understanding of the area. If you're looking to buy, sell or rent in Shenley stay in touch with the most experienced sales and lettings team at Barkers. The first and foremost - with a singular focus on Shenley Village and its surrounding area.
Industry affiliations



Notes
Staying secure when looking for property
Ensure you're up to date with our latest advice on how to avoid fraud or scams when looking for property online.
Visit our security centre to find out moreDisclaimer - Property reference d305afd7-2762-4f31-b51f-a426750c84ae. The information displayed about this property comprises a property advertisement. Rightmove.co.uk makes no warranty as to the accuracy or completeness of the advertisement or any linked or associated information, and Rightmove has no control over the content. This property advertisement does not constitute property particulars. The information is provided and maintained by Barkers, Shenley. Please contact the selling agent or developer directly to obtain any information which may be available under the terms of The Energy Performance of Buildings (Certificates and Inspections) (England and Wales) Regulations 2007 or the Home Report if in relation to a residential property in Scotland.
*This is the average speed from the provider with the fastest broadband package available at this postcode. The average speed displayed is based on the download speeds of at least 50% of customers at peak time (8pm to 10pm). Fibre/cable services at the postcode are subject to availability and may differ between properties within a postcode. Speeds can be affected by a range of technical and environmental factors. The speed at the property may be lower than that listed above. You can check the estimated speed and confirm availability to a property prior to purchasing on the broadband provider's website. Providers may increase charges. The information is provided and maintained by Decision Technologies Limited. **This is indicative only and based on a 2-person household with multiple devices and simultaneous usage. Broadband performance is affected by multiple factors including number of occupants and devices, simultaneous usage, router range etc. For more information speak to your broadband provider.
Map data ©OpenStreetMap contributors.




