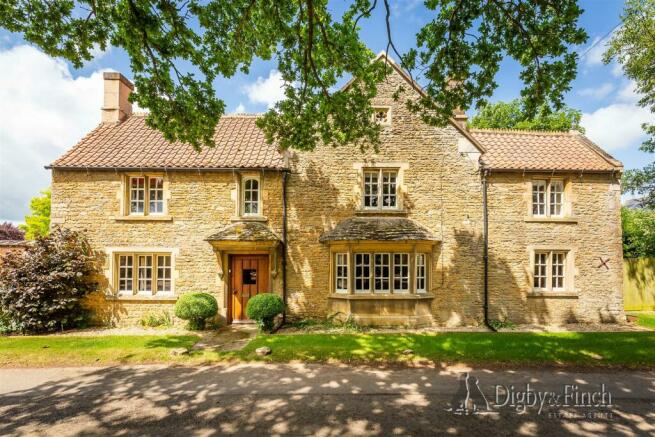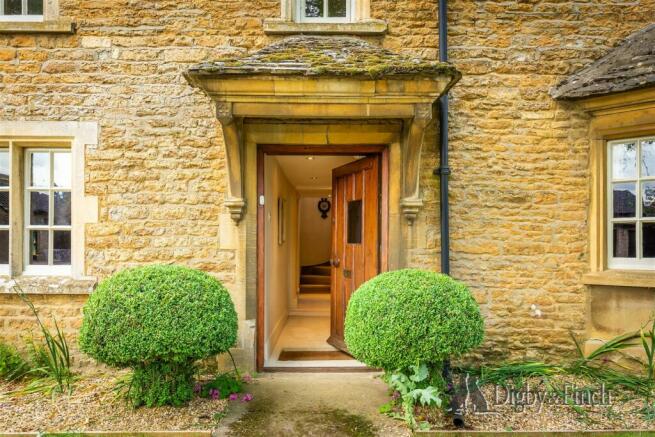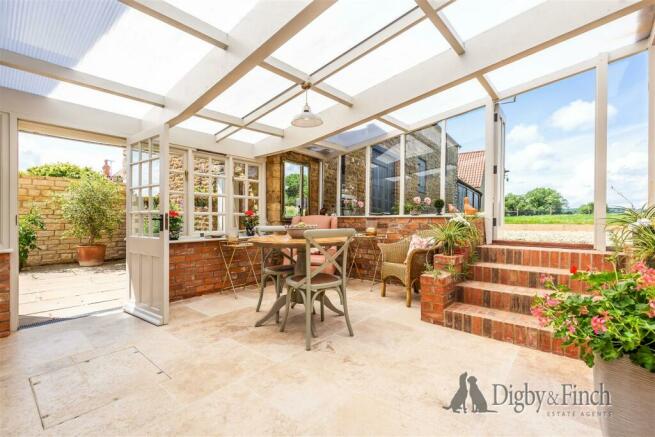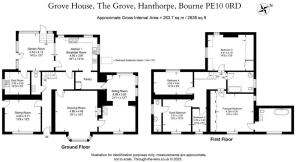The Grove, Hanthorpe, Bourne

- PROPERTY TYPE
House
- BEDROOMS
5
- BATHROOMS
3
- SIZE
Ask agent
- TENUREDescribes how you own a property. There are different types of tenure - freehold, leasehold, and commonhold.Read more about tenure in our glossary page.
Freehold
Description
This beautifully proportioned period home offers very generous living space along with extensive and very private south westerly facing gardens of over half an acre with far reaching views across the Lincolnshire countryside.
A sweeping driveway provides very generous parking and terminates at an area where planning permission has been granted for a double garage with store. South Kesteven District Council (S23/0041).
Ground Floor - Stepping into the property, this imposing home offers welcoming accommodation which is traditionally arranged over two floors.
The property has some wonderful period features such as stripped wooden doors, exposed timbers and mullion windows, some with original shutters.
From the entrance hall there are two formal reception rooms, the drawing room with its deep bay mullion window and mellow terracotta fireplace, currently featuring a wood burning stove.
Across the hall is a charming dining room with views across the front elevation and a glazed door which opens to a walled courtyard, perfect for guests to enjoy drinks before dinner in the summer months.
The sitting room with its exposed stone walls and woodburning stove makes for a great everyday room for the family to relax or watch TV. There is a door conveniently connecting this room to the formal drawing room providing a good flow to the entire space. This dual aspect room enjoys charming views to both the front and to the rear, where uninterrupted views across the adjoining farmland await.
The kitchen runs along the rear of the house, situated between a large walk in pantry and a charming garden room.
A gas fired Rayburn range is situated in a deep chimney breast giving a comfortable farmhouse feel to the room while a range of floor standing cabinetry provides ample storage. As a back up, there is a further integrated cooker and electric hob.
Located directly off the kitchen is a large pantry which has a range of floor to ceiling storage cabinets and housing for an American style fridge freezer.
On the opposite side of the kitchen, the charming garden room provides a wonderful spot to enjoy the peace and tranquillity of the garden and the walled courtyard area with direct access to both.
Conveniently located off the garden room is a large boot room which also houses the gas central heating boiler.
A range of wall and floor standing cabinets provide a great deal of storage along with space for white goods, outdoor boots, and shoes.
Back in the hallway, a guest cloak room is just by the staircase which rises to a first floor landing area.
Upstairs - On the first floor there are a total of five bedrooms served by three bath/shower rooms, a family bathroom and two en suites.
The principal bedroom is a very generous size with a range of inbuilt wardrobes and a lovely en suite bathroom with a free standing bath, vanity wash hand basin and wc.
The guest bedroom has an ensuite with a shower enclosure, wash hand basin and wc.
There are three further bedrooms, two double rooms plus a smaller bedroom which share the family bathroom.
The bathroom itself has a panelled bathtub with shower over, a wc and a wash hand basin.
Agents Notes - Planning permission is granted for the erection of a double garage with store see SKDC planning portal Ref: S23/0041.
An electricity feed is in place to the driveway gates and along the driveway to the site of the proposed garage building.
Fixtures & Fittings - Every effort has been made to omit any fixtures belonging to the Vendor in the description of the property and the property is sold subject to the Vendor's right to the removal of, or payment for, as the case may be, any such fittings, etc. whether mentioned in these particulars or not.
Services - Electric, gas, water and mains drainage are understood to be connected. The property has gas fired central heating. (none tested by the agent).
Tenure - Freehold
Possession - Vacant upon completion.
Outside - To the northerly side of the property double five bar gates with electricity supply (unconnected) opens to a large sweeping driveway. There is an electricity supply in place which will serve electrically operated gates, power and light to the garage plus the ability to install an electric car charger.
The property has a beautifully maintained garden which extends to over half an acre in total with well stocked borders and a variety of mature fruit trees and shrubs.
To the southerly side of the property is an enclosed walled courtyard ideal for growing Mediterranean fruit trees and tender sun loving plants.
Location - Hanthorpe is a pretty village adjacent to Morton which is well serviced with a shop, post office, Co-Op, primary school and pre school.
Just three miles away is the market town of Bourne with it highly regarded Grammar and Academy school, shops, supermarkets and restaurants.
Further afield, the Georgian market town of Stamford with its regular cross county train service to Peterborough, Cambridge, Birmingham and Leicester offers further schooling, sporting and social activities along with both high street and boutique shopping opportunities.
Peterborough train station is just 18 miles away with the east coast main line taking you directly to London Kings Cross in just 46 minutes. Alternatively Grantham station is just under 20 miles, giving direct links to the Midlands, London and Scotland.
Local Authority - South Kesteven District Council
Council Tax Band: F
Viewing Arrangements - Strictly by appointment through the agent, Digby and Finch (Stamford Office), Telephone:
Plans - The site and floor plans forming part of these sale particulars are for identification purposes only. All relevant details should be legally checked as appropriate.
Brochures
Brochure- COUNCIL TAXA payment made to your local authority in order to pay for local services like schools, libraries, and refuse collection. The amount you pay depends on the value of the property.Read more about council Tax in our glossary page.
- Band: F
- PARKINGDetails of how and where vehicles can be parked, and any associated costs.Read more about parking in our glossary page.
- Yes
- GARDENA property has access to an outdoor space, which could be private or shared.
- Yes
- ACCESSIBILITYHow a property has been adapted to meet the needs of vulnerable or disabled individuals.Read more about accessibility in our glossary page.
- Ask agent
Energy performance certificate - ask agent
The Grove, Hanthorpe, Bourne
NEAREST STATIONS
Distances are straight line measurements from the centre of the postcode- Spalding Station9.9 miles
About the agent
Industry affiliations



Notes
Staying secure when looking for property
Ensure you're up to date with our latest advice on how to avoid fraud or scams when looking for property online.
Visit our security centre to find out moreDisclaimer - Property reference 32416874. The information displayed about this property comprises a property advertisement. Rightmove.co.uk makes no warranty as to the accuracy or completeness of the advertisement or any linked or associated information, and Rightmove has no control over the content. This property advertisement does not constitute property particulars. The information is provided and maintained by Digby & Finch, Stamford. Please contact the selling agent or developer directly to obtain any information which may be available under the terms of The Energy Performance of Buildings (Certificates and Inspections) (England and Wales) Regulations 2007 or the Home Report if in relation to a residential property in Scotland.
*This is the average speed from the provider with the fastest broadband package available at this postcode. The average speed displayed is based on the download speeds of at least 50% of customers at peak time (8pm to 10pm). Fibre/cable services at the postcode are subject to availability and may differ between properties within a postcode. Speeds can be affected by a range of technical and environmental factors. The speed at the property may be lower than that listed above. You can check the estimated speed and confirm availability to a property prior to purchasing on the broadband provider's website. Providers may increase charges. The information is provided and maintained by Decision Technologies Limited. **This is indicative only and based on a 2-person household with multiple devices and simultaneous usage. Broadband performance is affected by multiple factors including number of occupants and devices, simultaneous usage, router range etc. For more information speak to your broadband provider.
Map data ©OpenStreetMap contributors.




