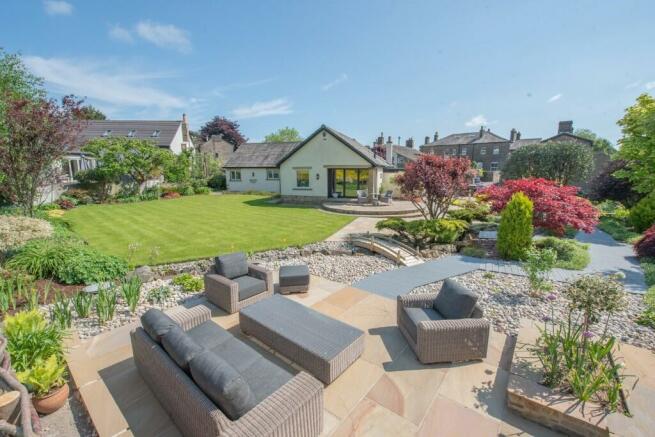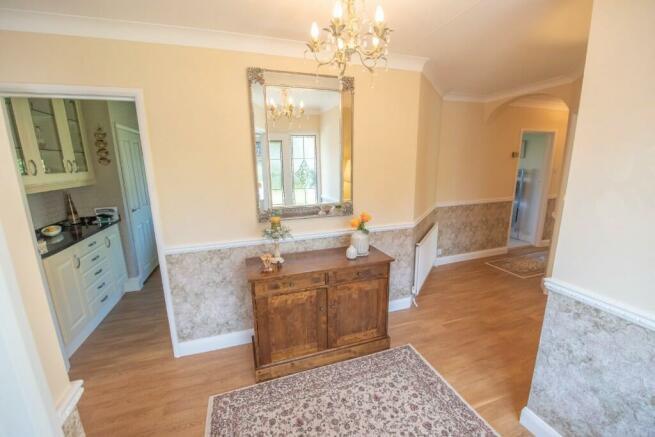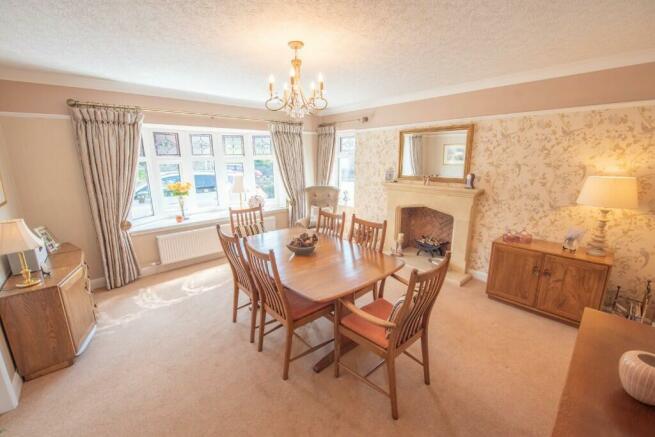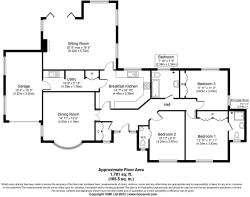Gateways, 27 Wheatlands Lane, Cross Hills BD20 8SH
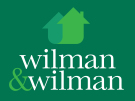
- PROPERTY TYPE
Detached Bungalow
- BEDROOMS
3
- SIZE
Ask agent
- TENUREDescribes how you own a property. There are different types of tenure - freehold, leasehold, and commonhold.Read more about tenure in our glossary page.
Freehold
Key features
- A SUPERB 3 BEDROOMED DETACHED BUNGALOW
- STANDING IN FABULOUS MANICURED GARDENS
- BACKING ONTO FIELDS
- PLENTIFUL PARKING & AN ADJOINING GARAGE
- SITUATED IN A HIGHLY CONVENIENT LOCATION
Description
The accommodation has been thoughtfully extended to approximately 1400 sq ft (plus a large adjoining Garage) with the accommodation briefly comprising: a large Entrance Hall, Dining Room, Breakfast Kitchen with adjoining Utility, a stunning Sitting Room with large Bi-fold doors to the garden, 3 Double Bedrooms (2 with En-suite facilities) and a House Bathroom; the whole being presented to a high standard of finish.
Cross Hills is a very popular semi rural village known for providing a wide range of shops & everyday amenities and a good choice of schools including South Craven Secondary which continues to impress in Ofsted Reports; also being well placed for those looking to commute on the Airedale train line between Skipton & Leeds.
The property boasts parking for several cars and a caravan / motorhome and really must be seen to be fully appreciated, with the accommodation in detail comprising:
Leaded & glazed uPVC door with glazed side panels to:
ENTRANCE HALL: 11'6" x 8'4" with laminate floor, coved ceiling, dado rail and useful cloaks cupboard with built-in storage with hanging rails.
DINING ROOM: 14'11" x 13'9" with coved ceiling, picture rail, bay window and stone fireplace with matching hearth, red brick interior & feature gas fire.
BREAKFAST KITCHEN: 14'7" x 10'10" with range of wall and base units with granite worktops over incorporating 1½ bowl recessed sink unit, space for range oven with splash back & extractor hood over, Neff integrated dishwasher, wine fridge and laminate floor.
UTILITY: 15'8" x 5'10" having quarry tiled floor, washer and dryer plumbing, recessed ceramic sink unit, space for tall fridge freezer and wall & base units.
SITTING ROOM: 20'9" x 18'9" (max) a superb living space with Bi-folding doors to the patio & garden and views beyond over fields, windows on 2 sides, feature radiators, coved ceiling, feature gas fire and 3 wall light points.
INNER HALL: 16'2" x 3'5" with laminate floor & access to part boarded roof void via pull down ladder.
BEDROOM 1: 13'11" x 11'11" with coved ceiling and a range of fitted wardrobes.
EN-SUITE SHOWER ROOM: 8'2" x 4'3" with large walk-in shower enclosure with glazed screen, low suite w.c, wash hand basin, fully tiled walls & floor, chrome ladder towel rail, extractor fan and frosted uPVC window.
BEDROOM 2: 13'11" x 9'9" with coved ceiling.
W.C: with low suite w.c, pedestal wash basin, extractor fan and frosted uPVC window.
BEDROOM 3: 11'11" x 11'3" (plus range of deep fitted floor to ceiling Sharps wardrobes) with coved ceiling and windows to 2 sides.
BATHROOM: 7'10" x 7'8" comprising shaped bath with shower over & glazed screen, low suite w.c, wash hand basin with drawer below, part tiled walls, tiled floor, 2 wall light points, chrome ladder radiator, extractor fan and frosted uPVC window.
INTEGRAL GARAGE: 19'5" x 10'0" with up-and-over door, 2 uPVC windows, Ideal combination boiler and power & light.
TO THE OUTSIDE
There is an extensive driveway to the front with parking for 5-6 cars and/or a caravan / motorhome.
The generous gardens are a stand out feature being immaculately maintained with a large variety of established trees, plants and shrubs.
The front garden includes a large shaped lawn with planted borders surrounded by stone walls. Double timber gates open to the fabulous rear garden which forms an oasis of colour & tranquility. Flagged patios & pathways meander through rockery borders and established planting. A new area of decked pathway leads to a large flagged patio perfect for outdoor seating & entertaining, backing onto fields.
There is also a bespoke timber summer house which could be utilised as a home office and a large shaped lawn has beautiful planted borders; the whole having a favourable westerly aspect backing onto open fields with views towards Cowling pinnacle.
SERVICES: Mains water, drainage, gas and electricity are connected to the property. The heating/electrical appliances and any fixtures and fittings included in the sale have not been tested by the Agents and we are therefore unable to offer any guarantees in respect of them.
COUNCIL TAX: Verbal enquiry reveals that this property has been placed in Council Tax Band F.
POST CODE: BD20 8SH
TENURE: The property is freehold and vacant possession will be given on completion of the sale.
VIEWING: Please contact the Selling Agents, Messrs. Wilman and Wilman, 8 Main Street, Cross Hills, BD20 8TB.
PRICE: £599,950
Brochures
Brochure 1Energy performance certificate - ask agent
Council TaxA payment made to your local authority in order to pay for local services like schools, libraries, and refuse collection. The amount you pay depends on the value of the property.Read more about council tax in our glossary page.
Ask agent
Gateways, 27 Wheatlands Lane, Cross Hills BD20 8SH
NEAREST STATIONS
Distances are straight line measurements from the centre of the postcode- Cononley Station1.2 miles
- Steeton & Silsden Station2.1 miles
- Skipton Station4.1 miles
About the agent
Wilman & Wilman are strategically located in Cross Hills in the heart of the Aire Valley serving the immediate residential areas of Glusburn, Sutton, Silsden, Cowling, Cononley, Kildwick, Farnhill, Steeton, Eastburn, Carleton, Lothersdale, Oakworth and Bradley. We also extend further afield into Gargrave, the Yorkshire Dales and beyond.
We enjoy a solid local client base and an excellent reputation with numerous professional contacts in Skipton and Keighley together
Industry affiliations

Notes
Staying secure when looking for property
Ensure you're up to date with our latest advice on how to avoid fraud or scams when looking for property online.
Visit our security centre to find out moreDisclaimer - Property reference 27wheatlandslane. The information displayed about this property comprises a property advertisement. Rightmove.co.uk makes no warranty as to the accuracy or completeness of the advertisement or any linked or associated information, and Rightmove has no control over the content. This property advertisement does not constitute property particulars. The information is provided and maintained by Wilman & Wilman, Cross Hills. Please contact the selling agent or developer directly to obtain any information which may be available under the terms of The Energy Performance of Buildings (Certificates and Inspections) (England and Wales) Regulations 2007 or the Home Report if in relation to a residential property in Scotland.
*This is the average speed from the provider with the fastest broadband package available at this postcode. The average speed displayed is based on the download speeds of at least 50% of customers at peak time (8pm to 10pm). Fibre/cable services at the postcode are subject to availability and may differ between properties within a postcode. Speeds can be affected by a range of technical and environmental factors. The speed at the property may be lower than that listed above. You can check the estimated speed and confirm availability to a property prior to purchasing on the broadband provider's website. Providers may increase charges. The information is provided and maintained by Decision Technologies Limited. **This is indicative only and based on a 2-person household with multiple devices and simultaneous usage. Broadband performance is affected by multiple factors including number of occupants and devices, simultaneous usage, router range etc. For more information speak to your broadband provider.
Map data ©OpenStreetMap contributors.
