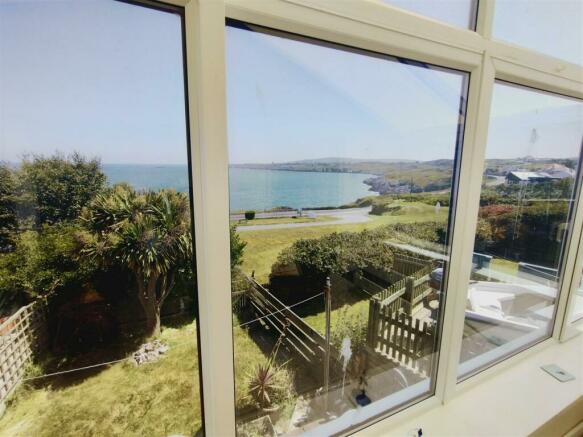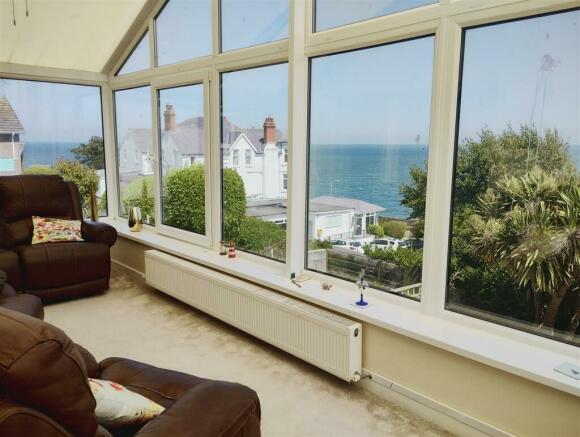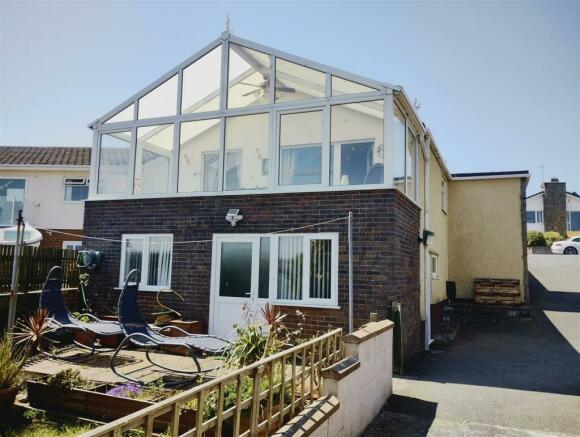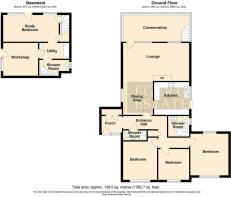Glan Y Don Parc, Bull Bay, Amlwch

- PROPERTY TYPE
House
- BEDROOMS
3
- BATHROOMS
3
- SIZE
Ask agent
- TENUREDescribes how you own a property. There are different types of tenure - freehold, leasehold, and commonhold.Read more about tenure in our glossary page.
Freehold
Description
Entrance Hall - with double glazed entrance door and large side panel, spacious cloak cupboard and further linen cupboard. Oak panelled floor covering, radiator, hatch to the roof space.
Shower Room - 2.00 x 0.84 (6'6" x 2'9") - Recently fitted with contemporary fully tiled walls and floor and is a wet room style with walk in shower cubicle with twin head thermostatic shower control. Wall hung wash basin and vanity cupboard with mirror over, w.c.
Living/Dining Room - Being 'L' shaped.
Dining Area - 3.45 x 2.58 (11'3" x 8'5") - With a continuation of the oak panelled floor covering, radiator.
Living Area - 5.77 x 2.87 (18'11" x 9'4") - With wall mounted and contemporary electric fire with T.V. connection and shelf over, and a further side shelf. Coved ceiling with spot lighting, radiator. Large glazed door opening to :
Conservatory - 4.85 x 2.33 (15'10" x 7'7") - Having as modern style double glazed apex fronted window to enjoy the panoramic sea and headland views. Radiator, ceiling fan light and further wall lights. Stairs to the lower ground floor.
Kitchen - 3.04 x 2.84 (9'11" x 9'3") - Having an extensive range of modern base and wall units in a white gloss finish with contrasting dark worktop surfaces and tiled surround. Integrated gas hob with mirror glass surround and concealed extractor over and electric oven under. Integrated fridge and freezer as well as a dishwasher and washing machine. Larder unit, under pelmet lighting and inset ceiling spotlights. Double glazed door to a raised timber deck patio to enjoy the morning sun.
Bedroom One - 3.63 x 3.32 (11'10" x 10'10") - Having dual aspect front and rear windows, and enjoying fine sea views to the rear.
Bedroom Two - 2.69 x 2.69 (8'9" x 8'9") - Having fitted pine wardrobes to one wall, timber floor covering, radiator, wall mounted T.V point.
Bedroom Three - 3.20 x 2.95 (10'5" x 9'8") - With timber floor covering, radiator, wall mounted t.v connection.
Wet Room - 1.80 x 1.68 (5'10" x 5'6") - Having been recently fitted with contemporary and fully tiled walls and floor. Walk in large shower area with glazed shower screen and twin head thermostatic shower control. Wall hung wash basin in a vanity cupboard with mirror over. w.c. Chrome towel radiator.
Lower Ground Floor - Having two external double glazed doors as well as an internal staircase access from the main bungalow which would enable it to be a self contained annex/flat if required and subject to statutory consents.
Sitting Room/Office - 4.87 x 2.36 (15'11" x 7'8") - Having an externa door and two windows which enjoy fine sea views. Radiator, understairs cupboard.
Kitchenette - 2.37 x 1.37 (7'9" x 4'5") - With base and wall units to include a stainless steel sink unit and recess for a washing machine. Tiled floor.
Shower Room - 2.66 x 1.38 (8'8" x 4'6") - Having a corner shower enclosure with glazed doors and thermostatic shower control, w.c. wash basin, tiled flor. Cupboard housing a modern 'Worcester' gas fired central heating boiler.
Workshop - 3.01 x 2.88 (9'10" x 9'5") - With external double glazed door and window.
Door to:
Basement Store - Providing three spacious basement store rooms with part restricted headroom.
Outside - Access off the estate road leads to a drive which extends to the parking area. Front lawned garden with extended concreted area to give additional parking. To the rear is a manageable lawned garden with Palm tree and raised paved patio from which there are fine sea and mountain views. Water tap and external lighting.
Tenure - Understood to be freehold , which will be confirmed by the vendor's conveyancer.
Services - All mains services connected.
Gas central heating (2021)
Council Tax - Band E
Energy Performance Certificate - Band D (60/79)
Brochures
Glan Y Don Parc, Bull Bay, AmlwchBrochureCouncil TaxA payment made to your local authority in order to pay for local services like schools, libraries, and refuse collection. The amount you pay depends on the value of the property.Read more about council tax in our glossary page.
Band: D
Glan Y Don Parc, Bull Bay, Amlwch
NEAREST STATIONS
Distances are straight line measurements from the centre of the postcode- Valley Station12.6 miles
About the agent
About Us
Egerton Estates are:
- Independent estate agents and valuers
- Prominently located in Benllech, Anglesey
- Available 7 days a week
- Hardworking, conscientious and professional
- Egerton Estates offer:
- Free sales valuations and advice
- Personal friendly services and accompanied viewings
- High quality standards and marketing
- Easy to understand contracts and competitive fees
- Local and n
Industry affiliations

Notes
Staying secure when looking for property
Ensure you're up to date with our latest advice on how to avoid fraud or scams when looking for property online.
Visit our security centre to find out moreDisclaimer - Property reference 32415297. The information displayed about this property comprises a property advertisement. Rightmove.co.uk makes no warranty as to the accuracy or completeness of the advertisement or any linked or associated information, and Rightmove has no control over the content. This property advertisement does not constitute property particulars. The information is provided and maintained by Egerton Estates, Benllech. Please contact the selling agent or developer directly to obtain any information which may be available under the terms of The Energy Performance of Buildings (Certificates and Inspections) (England and Wales) Regulations 2007 or the Home Report if in relation to a residential property in Scotland.
*This is the average speed from the provider with the fastest broadband package available at this postcode. The average speed displayed is based on the download speeds of at least 50% of customers at peak time (8pm to 10pm). Fibre/cable services at the postcode are subject to availability and may differ between properties within a postcode. Speeds can be affected by a range of technical and environmental factors. The speed at the property may be lower than that listed above. You can check the estimated speed and confirm availability to a property prior to purchasing on the broadband provider's website. Providers may increase charges. The information is provided and maintained by Decision Technologies Limited. **This is indicative only and based on a 2-person household with multiple devices and simultaneous usage. Broadband performance is affected by multiple factors including number of occupants and devices, simultaneous usage, router range etc. For more information speak to your broadband provider.
Map data ©OpenStreetMap contributors.




