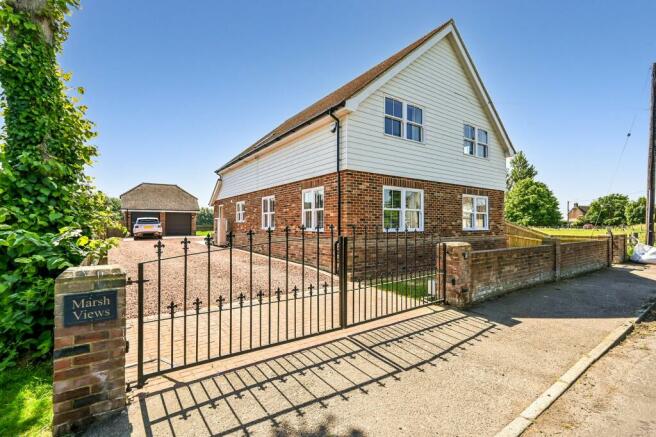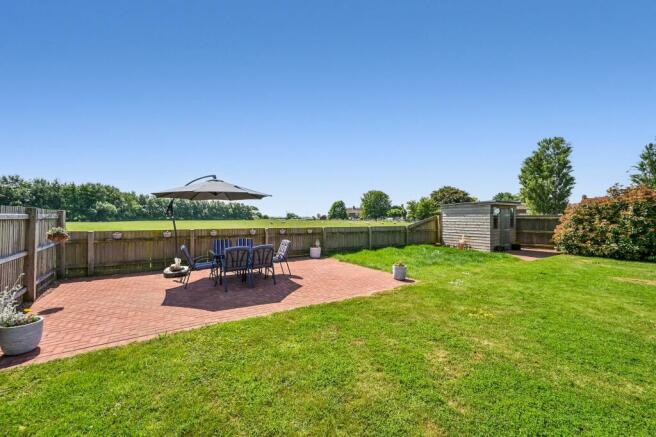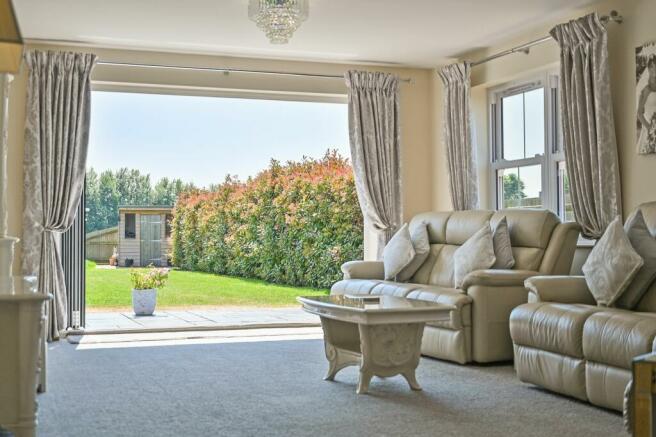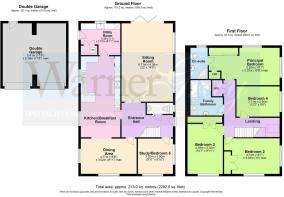
Old Romney

- PROPERTY TYPE
Detached
- BEDROOMS
4
- BATHROOMS
2
- SIZE
Ask agent
- TENUREDescribes how you own a property. There are different types of tenure - freehold, leasehold, and commonhold.Read more about tenure in our glossary page.
Freehold
Key features
- Romney Marshes and coast on the doorstep
- Air source heat pump / Underfloor heating
- Detached double garage with further potential (stpp)
- Wide choice of schools including Grammars. High speed rail link from Ashford
- Driveway providing ample parking. Quiet rural location close to amenities
- Substantial 4/5 bedroom family home built 6 years ago to a high specification
Description
Modern contemporary living meets eco-friendly design. Boasting a ‘B’ rated EPC with energy efficient features including an air source heat pump, this beautiful house has been finished to a high spec creating a luxuriously appointed home with low running costs. This stylish detached 4 / 5 bedroom country house situated in an accessible rural location in the centre of the village of Old Romney, just a short drive from the coast. Good size south east facing garden and lovely views of grazing land, it also benefits from a detached double garage which if desired, could offer the potential for an annexe, home office or holiday let, subject of course to the necessary permissions.
EPC Rating: B
ENTRANCE HALL
The front door leads you into an entrance hall which forms the centre of the ground floor. Double doors into sitting room. Further doors to kitchen, dining area, study / bed 5 and cloakroom. Oak staircase to first floor.
SITTING ROOM
6.71m x 4.27m
The spacious double aspect sitting room has a modern, elegant feel. Bi-fold doors to one end flood it with light and provide views of, and access to the patio and garden.
KITCHEN / BREAKFAST ROOM
6.93m x 3.38m
With its modern but traditional style solid oak kitchen, breakfast bar and high spec ovens, this beautiful room is a lovely place for serious cooks to prepare meals while the rest of the family sit, watch and relax. The kitchen has a range of base units, drawers and cupboards with granite worktops and inset sink. Two eye level NEFF ovens and Rangemaster oven. Integrated dishwasher and full height fridge / freezer. Tiled floor. Door to utility room. Open plan to DINING AREA 15' 8" x 9' 11" This double aspect room opens up into the kitchen, making it a sociable space and ideal for entertaining. Tiled floor.
UTILITY ROOM
3.35m x 2.72m
This useful space is incredibly practical for families. There is plenty of space for cloaks and boots storage. Space and plumbing for a washing machine and dryer. Granite worktop with cupboards and butler sink. Large cupboard housing the hot water cylinder. Tiled floor. Door to outside.
STUDY / BEDROOM 5
1.75m x 3m
This double aspect room is handily positioned opposite the cloakroom and could therefore be used as a fifth bedroom. Currently set up as a play room, it could also serve as a study, home office or hobby room.
CLOAKROOM
Comprises wash basin with storage under and low level w.c. Tiled floor. Window to side.
FIRST FLOOR LANDING
The oak staircase leads to a good size FIRST FLOOR LANDING with space to one end which could be used for storage or as a possible study area. Velux window. Built-in cupboard with access to loft. Doors to all bedrooms and family bathroom.
PRINCIPAL BEDROOM
5.82m x 3.2m
19' 1" x 10' 6 max" A spacious bedroom with built-in sliding door wardrobes and cupboard. Windows to the side and rear give views over the surrounding grazing land and rear garden. EN-SUITE SHOWER ROOM comprises: corner shower, low level w.c and wash hand basin with storage under. Room for free standing furniture. Tiled floor. Window to rear.
BEDROOM 2
4.75m x 3.05m
Double bedroom with built-in wardrobe and windows to front and side.
BEDROOM 3
4.29m x 3.02m
Double bedroom with window to front and large built-in wardrobe.
BEDROOM 4
3.71m x 2.59m
Double bedroom with side window.
FAMILY BATHROOM
A luxurious contemporary bathroom with walk-in corner shower; double ended bath with in-wall TV to one end; w.c and wash basin with storage under. Velux window to side. Tiled floor.
OUTSIDE
Set within the heart of the beautiful Romney Marshes and just a short drive from the coast, this property enjoys a lovely semi-rural position and yet is still within easy reach of all the local amenities. The property is approached through electric gates onto a driveway where there is plentiful parking in front of a detached double garage. At present, the garage is used as a gym with boarded storage above, but it could also serve a number of different uses. Due to the fact that this property is situated in a highly desirable tourist area, it could provide a possible commercial opportunity for any new owner as a holiday let or Air B & B, or additional annexe accommodation for multi-generational families, or simply work as a home office (all subject of course to the necessary permissions). The good size rear garden, which is south east facing and bordered on two sides by grazing land, provides a haven for children, sun worshippers and nature lovers alike.
SERVICES
Mains water and electricity. Eco features include: Air source heating system which feeds the under floor heating to all rooms and supplies the hot water. Drainage: Private. EPC: B. Local Authority: Folkestone and Hythe District Council.
Brochures
Brochure 1- COUNCIL TAXA payment made to your local authority in order to pay for local services like schools, libraries, and refuse collection. The amount you pay depends on the value of the property.Read more about council Tax in our glossary page.
- Ask agent
- PARKINGDetails of how and where vehicles can be parked, and any associated costs.Read more about parking in our glossary page.
- Yes
- GARDENA property has access to an outdoor space, which could be private or shared.
- Yes
- ACCESSIBILITYHow a property has been adapted to meet the needs of vulnerable or disabled individuals.Read more about accessibility in our glossary page.
- Ask agent
Energy performance certificate - ask agent
Old Romney
NEAREST STATIONS
Distances are straight line measurements from the centre of the postcode- Appledore Station4.5 miles
About the agent
We understand that selling your property can often be a daunting prospect and one of the biggest financial decisions you will ever make.
That is why we here at WarnerGray strive to make the process as transparent and stress-free as possible for our clients.
We strongly believe that homeowners increasingly expect a more personal, professional, bespoke service from an estate agency they can trust.
Notes
Staying secure when looking for property
Ensure you're up to date with our latest advice on how to avoid fraud or scams when looking for property online.
Visit our security centre to find out moreDisclaimer - Property reference 45d1f057-dc84-4396-bbd3-7a59c829fcf2. The information displayed about this property comprises a property advertisement. Rightmove.co.uk makes no warranty as to the accuracy or completeness of the advertisement or any linked or associated information, and Rightmove has no control over the content. This property advertisement does not constitute property particulars. The information is provided and maintained by Warner Gray, Rye. Please contact the selling agent or developer directly to obtain any information which may be available under the terms of The Energy Performance of Buildings (Certificates and Inspections) (England and Wales) Regulations 2007 or the Home Report if in relation to a residential property in Scotland.
*This is the average speed from the provider with the fastest broadband package available at this postcode. The average speed displayed is based on the download speeds of at least 50% of customers at peak time (8pm to 10pm). Fibre/cable services at the postcode are subject to availability and may differ between properties within a postcode. Speeds can be affected by a range of technical and environmental factors. The speed at the property may be lower than that listed above. You can check the estimated speed and confirm availability to a property prior to purchasing on the broadband provider's website. Providers may increase charges. The information is provided and maintained by Decision Technologies Limited. **This is indicative only and based on a 2-person household with multiple devices and simultaneous usage. Broadband performance is affected by multiple factors including number of occupants and devices, simultaneous usage, router range etc. For more information speak to your broadband provider.
Map data ©OpenStreetMap contributors.





