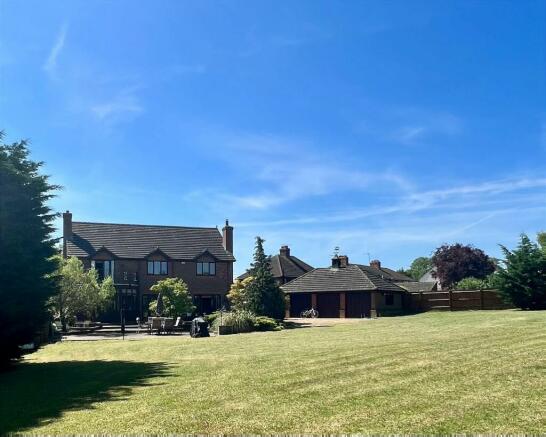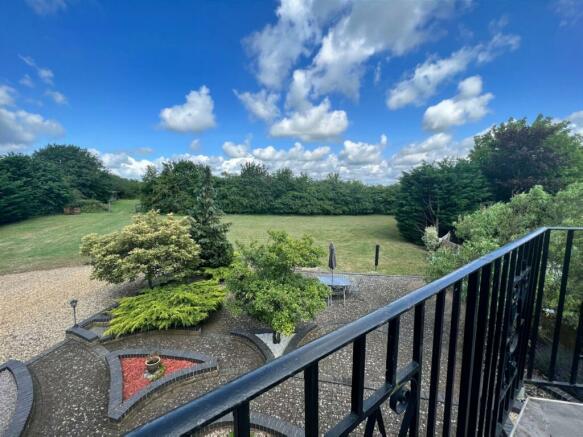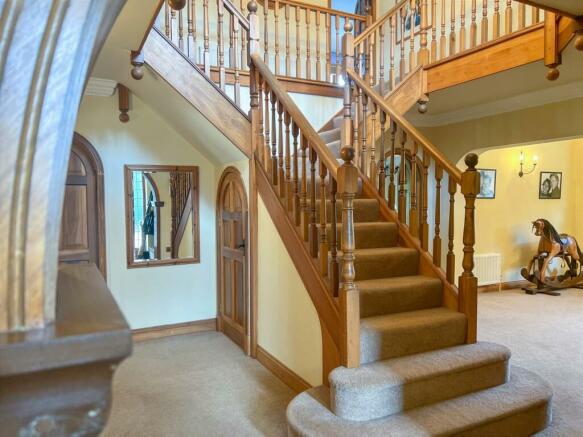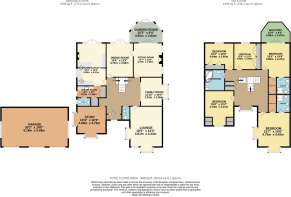Bridge Road, Cosgrove, MK19

- PROPERTY TYPE
Detached
- BEDROOMS
5
- BATHROOMS
3
- SIZE
3,482 sq ft
323 sq m
- TENUREDescribes how you own a property. There are different types of tenure - freehold, leasehold, and commonhold.Read more about tenure in our glossary page.
Freehold
Key features
- Impressive Five Bedroom Detached Family Home
- Sought After Cosgrove Village Location
- Rear Aspect Balcony and Large Garden Spanning over 0.5 Acre
- Five Bright and Spacious Reception Areas
- Triple Garage and Gated Driveway Parking
- Family Bathroom, Two En-Suites and Guest WC
- Substantial Accommodation with Character Appeal
- Well Equipped Eat-In Kitchen with Utility
- Close to Shops, Schools and Amenities
- Please quote KM0096
Description
Please quote KM0096
The Property
GUIDE PRICE £1,000,000 to £1,100,000
An impressive five bedroom detached family home, built circa 1995, superbly situated on a generous plot in the delightful village of Cosgrove, boasting driveway parking, triple garage and a large private garden spanning over half an acre. Enviably positioned in a highly sought after residential location, the property offers substantial accommodation of circa 3,500 square feet, arranged over two floors, including five separate reception rooms, a sunny garden room/conservatory and a well equipped eat-in family kitchen. The property has been beautifully maintained by the current owner, retaining an air of elegance and grandeur with feature stone fireplaces, and a breath-taking entrance hallway with sweeping 'butterfly' staircase to the first floor galleried landing. Further features include a four piece family bathroom, two en-suite bedrooms with adjacent dressing rooms - one with private balcony, ground floor utility room and guest WC, ample inbuilt storage, gas central heating and quality floor coverings.
Accommodation comprises a porch and large open entrance hall with access to guest WC, understairs storage and 'butterfly' staircase rising to the first floor, opening into a family area with feature side aspect bay. From the hallway, there is further access to four reception rooms. The dual aspect front lounge provides an inviting reception area, whilst the rear reception/sitting room boasts a superb stone fireplace and direct access through to the conservatory/garden room with views to the rear. There is a further dual aspect reception/study to front, flooded with natural light, and a formal dining room enjoys double doors onto the patio and garden beyond. To the rear of the property, the beautiful open plan kitchen/breakfast room, with doors onto the garden, provides an inviting space for relaxed family life. The kitchen area comprises a range of matching wooden wall and base units with work surfaces and breakfast bar area, incorporating inset sink unit, gas hob with overhead extractor, double electric oven, integrated fridge and freezer, and further space for appliances. A utility room offers additional work and appliance space, as well as access to a further guest WC. To the first floor, there are five well proportioned double bedrooms - including master bedroom with private balcony, en-suite and dressing room, and second bedroom with en-suite facilities and dressing room. A family bathroom with four piece suite completes the accommodation.
Externally, the property is approached by a gated, wall-enclosed, gravel driveway providing ample off street parking, with triple garage with up/over doors, power and lighting, providing excellent additional space. The garden to the rear is laid mainly to lawn with a wonderful block paved patio area - ideal for al fresco dining.
Location
The property is located in the highly desirable village of Cosgrove, situated on the borders of South Northamptonshire and North Buckinghamshire. The area is well served by beautiful surrounding countryside, with the Grand Union Canal at the heart of the village. There are a number of local amenities nearby including village shops and a pub, with Stony Stratford and Milton Keynes within easy reach, providing a wider variety of shops, restaurants and leisure facilities, as well as railway and bus connections. The area is also well served by excellent schools at both primary and secondary level.
Viewings are highly recommended.
DISCLAIMER
These particulars are set out as a general outline in accordance with the Property Misdescriptions Act (1991) only for the guidance of intending purchasers or lessees, and do not constitute any part of an offer or contract. Details are given without any responsibility, and any intending purchasers, lessees or third parties should not rely on them as statements or representations of fact, but must satisfy themselves by inspection or otherwise as to the correctness of each of them. We have not carried out a structural survey and the services, appliances and specific fittings have not been tested. All photographs, measurements, floor plans and distances referred to are given as a guide only and should not be relied upon for the purchase of carpets or any other fixtures or fittings. Gardens, roof terraces, balconies and communal gardens as well as tenure and lease details cannot have their accuracy guaranteed for intending purchasers. Lease details, service ground rent (where applicable) are given as a guide only and should be checked and confirmed by your solicitor prior to exchange of contracts. No person from Katy Moore Property Agent and Property Finder has any authority to make any representation or warranty whatever in relation to this property. Purchase prices, rents or other prices quoted are correct at the date of publication and, unless otherwise stated, exclusive of VAT. Intending purchasers and lessees must satisfy themselves independently as to the incidence of VAT in respect of any transaction relating to this property.
Data Protection. We retain the copyright in all advertising material used to market this property.
Brochures
Brochure 1- COUNCIL TAXA payment made to your local authority in order to pay for local services like schools, libraries, and refuse collection. The amount you pay depends on the value of the property.Read more about council Tax in our glossary page.
- Band: G
- PARKINGDetails of how and where vehicles can be parked, and any associated costs.Read more about parking in our glossary page.
- Garage,Off street
- GARDENA property has access to an outdoor space, which could be private or shared.
- Yes
- ACCESSIBILITYHow a property has been adapted to meet the needs of vulnerable or disabled individuals.Read more about accessibility in our glossary page.
- Ask agent
Bridge Road, Cosgrove, MK19
NEAREST STATIONS
Distances are straight line measurements from the centre of the postcode- Wolverton Station2.0 miles
- Milton Keynes Central Station4.3 miles
About the agent
eXp UK are the newest estate agency business, powering individual agents around the UK to provide a personal service and experience to help get you moved.
Here are the top 7 things you need to know when moving home:
Get your house valued by 3 different agents before you put it on the market
Don't pick the agent that values it the highest, without evidence of other properties sold in the same area
It's always best to put your house on the market before you find a proper
Notes
Staying secure when looking for property
Ensure you're up to date with our latest advice on how to avoid fraud or scams when looking for property online.
Visit our security centre to find out moreDisclaimer - Property reference S256290. The information displayed about this property comprises a property advertisement. Rightmove.co.uk makes no warranty as to the accuracy or completeness of the advertisement or any linked or associated information, and Rightmove has no control over the content. This property advertisement does not constitute property particulars. The information is provided and maintained by eXp UK, East of England. Please contact the selling agent or developer directly to obtain any information which may be available under the terms of The Energy Performance of Buildings (Certificates and Inspections) (England and Wales) Regulations 2007 or the Home Report if in relation to a residential property in Scotland.
*This is the average speed from the provider with the fastest broadband package available at this postcode. The average speed displayed is based on the download speeds of at least 50% of customers at peak time (8pm to 10pm). Fibre/cable services at the postcode are subject to availability and may differ between properties within a postcode. Speeds can be affected by a range of technical and environmental factors. The speed at the property may be lower than that listed above. You can check the estimated speed and confirm availability to a property prior to purchasing on the broadband provider's website. Providers may increase charges. The information is provided and maintained by Decision Technologies Limited. **This is indicative only and based on a 2-person household with multiple devices and simultaneous usage. Broadband performance is affected by multiple factors including number of occupants and devices, simultaneous usage, router range etc. For more information speak to your broadband provider.
Map data ©OpenStreetMap contributors.




