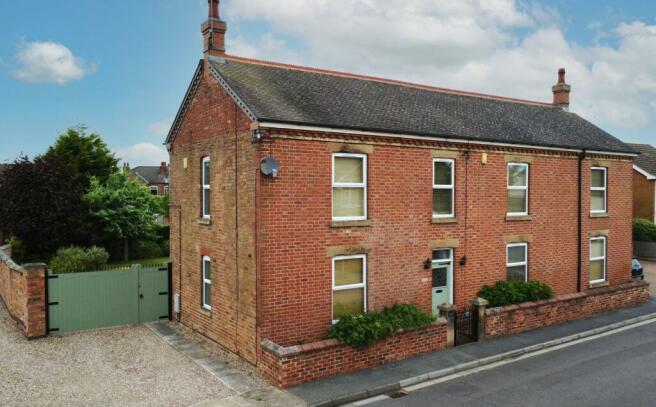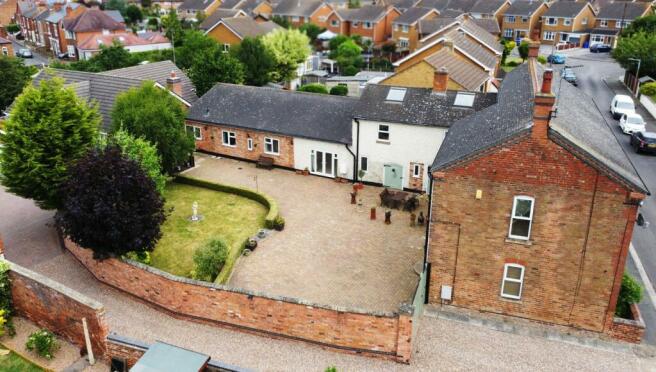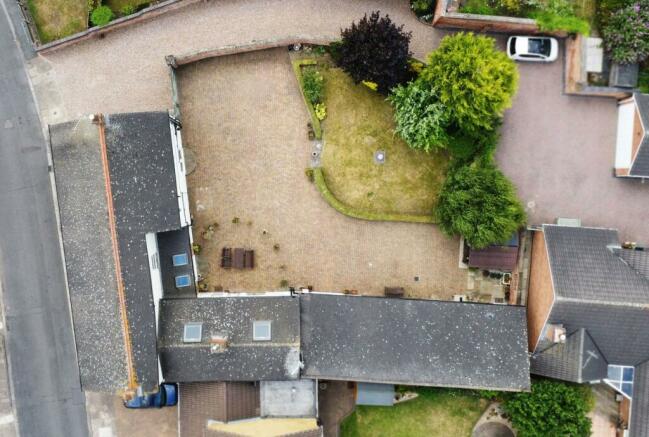Fairfield Crescent, Long Eaton, Nottingham, NG10

- PROPERTY TYPE
Detached
- BEDROOMS
7
- BATHROOMS
3
- SIZE
Ask agent
- TENUREDescribes how you own a property. There are different types of tenure - freehold, leasehold, and commonhold.Read more about tenure in our glossary page.
Freehold
Key features
- *Guide Price £800,000 - £850,000*
- Immaculately Presented & Substantial Seven Bedroom Farmhouse
- Offered with No Onward Chain
- Spacious & Versatile Accommodation Throughout
- Modernised with Retained Character & Period Features
- Self-Contained Annex with Living Room, Kitchen, Two Bedrooms & Shower Room
- Open Plan Kitchen/Breakfast Room with Separate Utiliy Room
- Multiple Spacious Reception Rooms
- Three Modern Shower Rooms & Two Separate WC's
- Gated Driveway & Generous Enclosed Gardens with Summer House
Description
INTERNAL:
MAIN HOUSE:
Entrance Hall
The front wood panelled door with a stained-glass window opens into the welcoming hall, with oak flooring, the staircase with a balustrade leading up to the first floor landing, ceiling cornicing and doors to the living room, the kitchen and the utility room.
Living Room 6.55m x 4.50m (21'6 x 14'9)
Offering generous space for furniture with front and side double glazed windows, oak flooring, a fitted storage cupboard housing the electric meter and consumer unit, a feature Minton fireplace housing a coal effect gas stove, ceiling cornicing and French double glazed doors opening out to the rear garden.
Kitchen 6.53m max x 4.75m (21'5 max x 15'7)
Fitted with a range of wall and base units with complementing granite worktops, an island breakfast bar with cupboards and drawers below, a front aspect double glazed window, oak flooring, ceiling cornicing and exposed beams, and a breakfast area with two Velux skylight windows and French double glazed doors to the rear garden. Belfast sink basin with a mixer tap, a Range cooker with a back plate and an overhead extractor hood, space for an American style fridge-freezer and plumbing for a dishwasher.
Utility Room 2.03m x 1.93m (6'8 x 6'4)
Providing space for storage and appliances with an obscure rear aspect double glazed window, oak flooring, a hanging clothes dryer and doors to the WC and to the cellar.
WC
Comprising a low-level WC, a vanity unit fitted with a sink basin with a granite worktop, an obscure rear aspect double glazed window and oak flooring.
Dining/Sitting Room 4.45m x 4.45m (14'7 x 14'7)
Providing ample space for furniture to suit a range of uses, with a front aspect double glazed window, oak flooring, a feature fireplace with a cast iron inset and hearth, recessed alcoves with fitted shelving, ceiling cornicing and a door to the rear hall.
Rear Hall/Boot Room 3.76m x 1.93m (12'4 x 6'4)
With a rear aspect double glazed window, flagged stone flooring, a large fitted coat cupboard, a door to the lobby and a stable door to the rear of the property. Providing a spacious rear entrance or cloak room and being an ideal space for wet coats and muddy boots
Lobby 3.66m x 2.24m (12' x 7'4)
Useful as reception room or storage space giving open access to the office/games room with oak flooring.
Office/Games/Bar Room 4.67m reducing to 3.45m x 4.14m
Third reception room providing good space for furniture to suit a range of uses, with two side aspect double glazed windows, quarry tiled flooring, both power and data points ideal for desk use, an exposed ceiling beam, and doors to the WC and to the annex.
WC
Comprising a low-level WC, a sink basin with a tiled splashback, quarry tiled flooring and an obscure rear aspect double glazed window.
Cellar
Large cellar space with the potential to be developed as storage space.
First Floor Landing
A spacious landing with a balustrade, a front aspect double glazed window, pine flooring, a built-in storage cupboards, one of which houses the gas boiler, a hatch with ladder access to the loft, and doors to the bedrooms and the family shower room.
Master Bedroom 4.45m x 4.06m (14'7 x 13'4)
Double sized bedroom with front and side aspect double glazed windows, carpeted flooring, ceiling cornicing, a feature cast iron fireplace and a door to the en-suite shower room.
En-Suite
Comprising a low-level WC, a sink basin with a worktop, a shower enclosure with a mains shower with both rainfall and handheld showers and a curved glass screen, an obscure rear aspect double glazed window, laminate flooring and tiled splashbacks.
Bedroom Two 4.57m x 3.48m (15' x 11'5)
Double sized bedroom with a front aspect double glazed window, carpeted flooring and ceiling cornicing.
Bedroom Three 4.72m x 4.32m (15'6 x 14'2)
Double sized bedroom with front and side aspect double glazed windows, carpeted flooring, fitted shelving to one recessed alcove and ceiling cornicing.
Bedroom Four 4.32m x 4.04m (14'2 x 13'3)
Double sized bedroom with two double glazed windows to the side and side/rear aspects, a Velux skylight window, carpeted flooring, ceiling cornicing and exposed beams, and a feature fireplace with a brick inset and stone hearth, and a door to bedroom five. This room has potential to be utilised alternatively, such as an office for home working, a craft workspace, a music room or a nursery/playroom.
Bedroom Five 4.39m x 4.62m (14'5 x 15'2)
Double sized bedroom with a rear aspect double glazed window, a Velux skylight window, carpeted flooring, ceiling cornicing and exposed beams, and a feature fireplace with a decorative surround.
Family Shower Room
Comprising a low-level WC, a vanity unit fitted with a sink basin with a worktop, a shower enclosure with a mains shower and a curved glass screen, an obscure rear aspect double glazed window, laminate flooring and tiled splashbacks.
Attic
Accessed via a hatch from the landing with a ladder, a large and partially boarded attic space which spans across the front bedrooms of the house, providing plenty of space and great conversion potential (subject to the relevant planning permission).
ANNEX:
Access is made via two separate entrances from both the office/games room of the main house opening to the living room, and by the rear garden which opens into the kitchen. The annexe was built with the purpose of being a multi-functional space i.e. a two bedroom home for older or wider family, guest accommodation, a home office or business with ample parking, or a separate rental business i.e. an Air BnB, which could be accessed via the main property or could easily be clearly separated.
Kitchen 4.32m x 2.26m (14'2 x 7'5)
Fitted with a range of wall and base units with complementing granite worktops, a rear aspect double glazed window, quarry tiled flooring, two pantry cupboards including a racked storage system, a storage cupboard housing the gas boiler, and a door to the hall. Inset sink basin with a mixer tap, space for an electric cooker and a fridge-freezer and plumbing for a washing machine and tumble dryer.
Hall
With two doors with stained-glass windows opening to both bedrooms and a door to the living room.
Living Room 4.32m x 4.14m (14'2 x 13'7)
Bright and spacious room offering plenty of space for furniture, with French double glazed doors opening out to the rear garden, carpeted flooring, and feature fireplace with a marble surround and a power point for an electric fire.
Bedroom Six 3.23m x 3.28m (10'7 x 10'9)
Double sized bedroom with a rear aspect double glazed window, carpeted flooring, a fitted double wardrobe with a mirror, and a door to the Jack and Jill shower room.
Bedroom Seven 3.23m x 3.28m (10'7 x 10'9)
Double sized bedroom with a rear aspect double glazed window, carpeted flooring, a fitted double wardrobe with a mirror, and a door to the Jack and Jill shower room.
Jack and Jill Shower Room
Access via both bedrooms comprising a low-level WC, a sink basin, and a shower enclosure with a mains shower and a pivot glazed door, and an obscure rear aspect double glazed window.
EXTERNAL:
To the front is a walled foregarden and a gravelled driveway providing off-road parking and access via a set of double wooden gates to the rear. The rear garden is generously sized and enclosed with a brick boundary wall, comprising mostly of block-paving providing off-road parking space and a sitting area, a lawned garden with well-stocked plant beds including hedges and trees, outdoor lighting, electric point and water supply, and access to a summer house located to the back end of the garden. The garden benefits from being in a sunny aspect, is very safe for children and pets, and is ideal for outdoor living and socialising.
LOCATION:
The property is located in a pleasant area close to a range of nearby shops, amenities and facilities, with a short walk to a Co-op, a doctors surgery, great schools and transport links, and most amenities being found in Sawley with both Asda and Tesco superstores, an abundance of pubs and restaurants. There is only a short ten minute walk to the local beauty spots and pubs on the Trent Lock and Sawley Marina which run along the side of the beautiful River Trent running under Sawley Bridge, with its canal and river walks, cycling, wild swimming, golf course, long and small boat births or water based/boating activities, making the area perfect for outdoor lifestyle and fresh air.
There are plenty of road and public transport links making it ideal for commuters. Long Eaton train station offers regular mainline train services to London, Leicester, Derby and Sheffield and there is also a local line to Nottingham, Derby and Matlock.
There are local buses running 24 hours a day to East Midlands Airport, which offers UK and European business travel and global holiday destinations, and there are also bus services three times an hour to Lond Eaton and onto Nottingham and Derby.
There is easy access onto the M1 offering all main motorway routes north and south and the M42 to Birmingham and Midlands.
ADDITIONAL INFORMATION:
Council Tax Band: E
Local Authority: Erewash
Early viewing is highly recommended due to the property being realistically priced.
- COUNCIL TAXA payment made to your local authority in order to pay for local services like schools, libraries, and refuse collection. The amount you pay depends on the value of the property.Read more about council Tax in our glossary page.
- Ask agent
- PARKINGDetails of how and where vehicles can be parked, and any associated costs.Read more about parking in our glossary page.
- Yes
- GARDENA property has access to an outdoor space, which could be private or shared.
- Yes
- ACCESSIBILITYHow a property has been adapted to meet the needs of vulnerable or disabled individuals.Read more about accessibility in our glossary page.
- Ask agent
Fairfield Crescent, Long Eaton, Nottingham, NG10
NEAREST STATIONS
Distances are straight line measurements from the centre of the postcode- Long Eaton Station0.5 miles
- East Midlands Parkway Station1.8 miles
- Toton Lane Tram Stop3.1 miles
About the agent
Tomorrow?s Estate Agency, Available Today.
This isn?t estate agency as you know it. Combining skilled industry professionals with cutting-edge technology. Helping you get more for your property. Quicker, easier and with less stress.
Why choose Express Estate Agency?
Rated the number 1 estate agent in the UK (Review Centre)
Selling around 350+ properties per month
We aim to sell properties within 30 days
Industry-leading technology
Specialist Sales
Industry affiliations



Notes
Staying secure when looking for property
Ensure you're up to date with our latest advice on how to avoid fraud or scams when looking for property online.
Visit our security centre to find out moreDisclaimer - Property reference 26444725. The information displayed about this property comprises a property advertisement. Rightmove.co.uk makes no warranty as to the accuracy or completeness of the advertisement or any linked or associated information, and Rightmove has no control over the content. This property advertisement does not constitute property particulars. The information is provided and maintained by Express Estate Agency, Nationwide. Please contact the selling agent or developer directly to obtain any information which may be available under the terms of The Energy Performance of Buildings (Certificates and Inspections) (England and Wales) Regulations 2007 or the Home Report if in relation to a residential property in Scotland.
*This is the average speed from the provider with the fastest broadband package available at this postcode. The average speed displayed is based on the download speeds of at least 50% of customers at peak time (8pm to 10pm). Fibre/cable services at the postcode are subject to availability and may differ between properties within a postcode. Speeds can be affected by a range of technical and environmental factors. The speed at the property may be lower than that listed above. You can check the estimated speed and confirm availability to a property prior to purchasing on the broadband provider's website. Providers may increase charges. The information is provided and maintained by Decision Technologies Limited. **This is indicative only and based on a 2-person household with multiple devices and simultaneous usage. Broadband performance is affected by multiple factors including number of occupants and devices, simultaneous usage, router range etc. For more information speak to your broadband provider.
Map data ©OpenStreetMap contributors.



