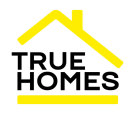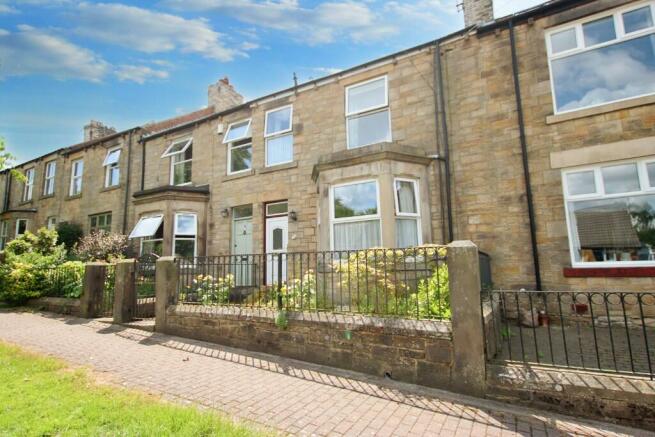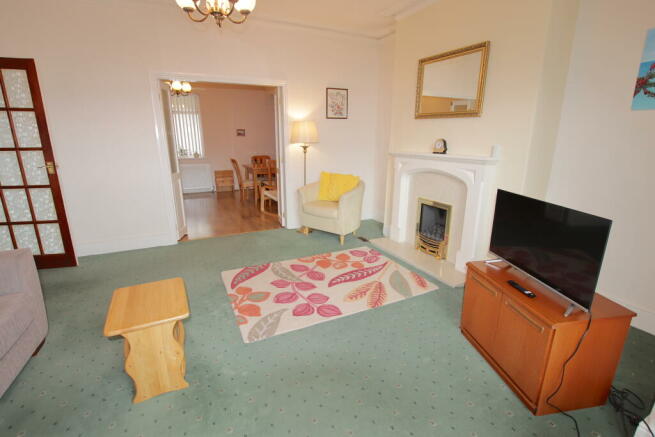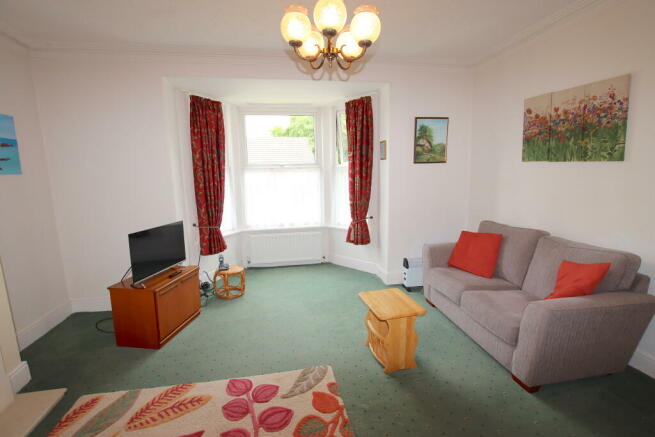Derwent View, NE16

- PROPERTY TYPE
Terraced
- BEDROOMS
3
- BATHROOMS
1
- SIZE
Ask agent
- TENUREDescribes how you own a property. There are different types of tenure - freehold, leasehold, and commonhold.Read more about tenure in our glossary page.
Freehold
Key features
- Stone built terraced house
- Prominent location
- Close to Local Amenities
- Fantastic Family Home
- Large Lounge
- Freehold
Description
A warm entrance hallway welcomes visitors into this character family home, providing access to the front-facing living room, an extensive cupboard, and stairs to the first floor. The large living room has carpeted floors, wonderful full bay windows that stream natural light into this spacious room, a newly installed gas fireplace with a lovely surround, and double doors that open to the dining area.
The dining room has modern laminate flooring with plenty of space for freestanding furniture and leads into the adjacent rear kitchen.
A variety of wall and base units with contrasting laminate worktops are installed in the kitchen. There is also room for many standalone kitchen appliances. Making the most of the south-west facing orientation, a convenient utility/sitting space is located off the kitchen with patio doors going onto the back yard. There is also a storage cupboard within the kitchen too.
The split level first floor landing offers access into all three bedrooms and family bathroom. All the bedrooms are well proportioned with bedroom 1 and 2 including carpets and bedroom 3 fitted with laminate flooring. A good sized storage cupboard with shelving services bedroom one.
The large family bathroom is fitted with a four piece bathroom suite: fitted bathtub, separate shower cubicle, washbasin and low level WC.
Living Room - 5.1m x 4.7m (16'8" x 15'5")
Dining Room - 3.7m x 3.93m (12'1" x 12'10")
Kitchen/Breakfasting - 6m x 2m (19'8" x 6'6")
Utility Room - 3.1m x 1.3m (10'2" x 4'3")
Main Bedroom - 3.4m x 3.5m (11'1" x 11'5")
Bedroom 2 - 4.4m x 3.5m (14'5" x 11'5")
Bedroom 3 - 3.4m x 2.3m (11'1" x 7'6")
Bathroom - 4m x 2.6m (13'1" x 8'6")
Externally
The front of property overlooks a grassed area with a low maintenance front garden enclosed by a traditional stone wall with metal fencing. To the rear, a wooden gate allows for off street parking into the sizable south west facing yard.
DISCLAIMER:
We endeavour to make our property details accurate. Any services, systems and appliances listed in the details have not been tested by us and no guarantee is given to their operating ability or efficiency. All the measurements and floor plans have been taken as a guide to prospective purchasers and are not to be relied upon. Please be advised that some of the information may be awaiting vendor approval. If you require clarification of further information on any points please contact us direct.
MAKING AN OFFER Please note that all offers will require financial verification including mortgage agreement in principle, proof of deposit funds, proof of available cash and full chain details including selling agents and solicitors down the chain. Under New Money Laundering Regulations we require proof of identification from all buyers before acceptance letters are sent and solicitors can be instructed.
Tenure - We are not able to verify the tenure of the property as it is not always possible to see sight of the relevant documentation prior to marketing. Prospective purchasers must make further enquiries with their legal advise.
VIEWING Contact True Homes Estate Agents for an appointment to view.
WEBSITE COVERAGE We are proud to be affiliated with the UK's leading property portals.
FINANCIAL ADVICE YOUR HOME IS AT RISK IF YOU DO NOT KEEP UP THE REPAYMENTS ON THE MORTGAGE OR LOANS SECURED ON THE PROPERTY.
Through our association with a leading independent mortgage advisor we can offer the best mortgage deals available anywhere.
FREE VALUATION Our family run business is made up of friendly, professional people who have extensive experience of the housing market. We understand estate agencies come and go, but True Homes Estate Agents has consistently secured high levels of sales throughout.
If you would like to arrange a free no obligation valuation, please contact True Homes Estate Agents 24/7
- COUNCIL TAXA payment made to your local authority in order to pay for local services like schools, libraries, and refuse collection. The amount you pay depends on the value of the property.Read more about council Tax in our glossary page.
- Ask agent
- PARKINGDetails of how and where vehicles can be parked, and any associated costs.Read more about parking in our glossary page.
- Off street
- GARDENA property has access to an outdoor space, which could be private or shared.
- Rear garden
- ACCESSIBILITYHow a property has been adapted to meet the needs of vulnerable or disabled individuals.Read more about accessibility in our glossary page.
- Ask agent
Energy performance certificate - ask agent
Derwent View, NE16
NEAREST STATIONS
Distances are straight line measurements from the centre of the postcode- Blaydon Station4.1 miles
- MetroCentre Station4.4 miles
- Dunston Station4.6 miles
Notes
Staying secure when looking for property
Ensure you're up to date with our latest advice on how to avoid fraud or scams when looking for property online.
Visit our security centre to find out moreDisclaimer - Property reference 1122123. The information displayed about this property comprises a property advertisement. Rightmove.co.uk makes no warranty as to the accuracy or completeness of the advertisement or any linked or associated information, and Rightmove has no control over the content. This property advertisement does not constitute property particulars. The information is provided and maintained by True Homes Group, Whickham. Please contact the selling agent or developer directly to obtain any information which may be available under the terms of The Energy Performance of Buildings (Certificates and Inspections) (England and Wales) Regulations 2007 or the Home Report if in relation to a residential property in Scotland.
*This is the average speed from the provider with the fastest broadband package available at this postcode. The average speed displayed is based on the download speeds of at least 50% of customers at peak time (8pm to 10pm). Fibre/cable services at the postcode are subject to availability and may differ between properties within a postcode. Speeds can be affected by a range of technical and environmental factors. The speed at the property may be lower than that listed above. You can check the estimated speed and confirm availability to a property prior to purchasing on the broadband provider's website. Providers may increase charges. The information is provided and maintained by Decision Technologies Limited. **This is indicative only and based on a 2-person household with multiple devices and simultaneous usage. Broadband performance is affected by multiple factors including number of occupants and devices, simultaneous usage, router range etc. For more information speak to your broadband provider.
Map data ©OpenStreetMap contributors.




