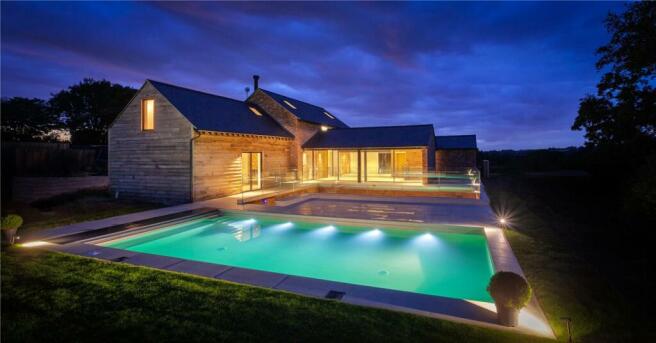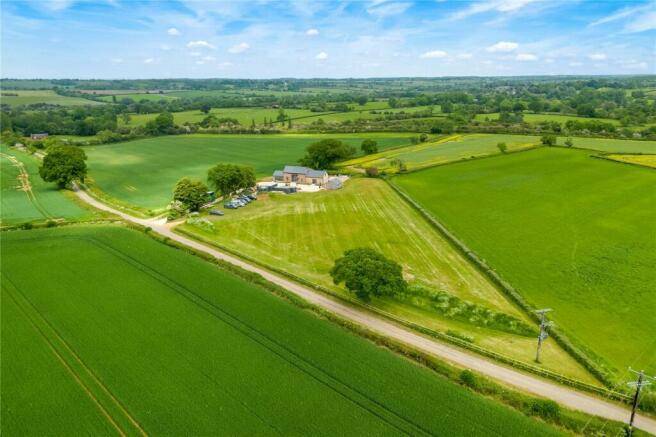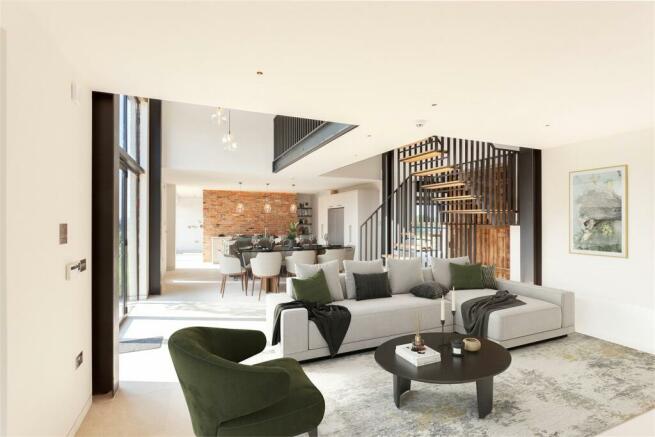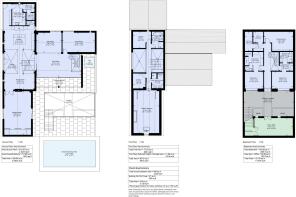
Nr Eydon, S Northants / N Oxon

- PROPERTY TYPE
House
- BEDROOMS
5
- BATHROOMS
4
- SIZE
Ask agent
- TENUREDescribes how you own a property. There are different types of tenure - freehold, leasehold, and commonhold.Read more about tenure in our glossary page.
Ask agent
Key features
- Atrium, large kitchen/dining room
- Drawing room, wine room, day/play room
- Study/snug, utility room, cloakroom
- Principal suite
- Two further suites (en suite shower rooms, dressing rooms)
- Two further double bedrooms, bathroom with shower
- Cinema room, gym/office, sauna
- Heated 9.5m swimming pool
- Covered balcony, sunken courtyard garden
- Remodelled double carport (PP to extend)
Description
Situation
Located in lovely open countryside between the pretty villages of Eydon, Canons Ashby, Moreton Pinkney and Culworth, Oakwood Barn is an extremely stylish home. Not far from the market towns of Banbury and Brackley it is conveniently located for transport connections. The M40 (Junction 11) and mainline train stations (London from 55 minutes) can be found at Banbury. Local schools include Culworth Primary and Chenderit Secondary (Middleton Cheney) with private prep schools at Winchester House (Brackley), Beechborough (Westbury) and Carrdus (Overthorpe). Public schools include Stowe, Tudor Hall, Bloxham and Rugby.
Description
Oakwood Barn is a fantastic rural new contemporary barn, situated in attractive undulating south Northamptonshire countryside not far from the borders of North Oxfordshire. Built and created by Aster Lee Ltd, the property offers light-filled-spaces designed to be flexible and connect with outstanding views. The designers have incorporated high eco/environmental credentials offering low-cost modern living.
Family access by a glass and oak lined lobby, past a secret door into a fully fitted utility/boot room with Samsung appliances, opening to an oak-lined cloakroom with plant room to the side.
Lobby opens out to a large open plan kitchen/dining area featuring 150-year-old reclaimed brick work, exposed metal work, subtle floor lighting and a floor to ceiling glazed barn door window, housing the main door.
The bespoke high quality shaker style kitchen, custom made by P.R. Alcocks & Sons of Banbury, is centred around a large work island featuring oak lined cupboards and drawers, externally hand painted in Farrow & Ball colours, a double Rangemaster stoneware sink, quality knurled ironmongery, timber cutlery inserts, two Siemens dishwashers, a Franke tap and a modern polished concrete worktop. The island is lit by 3 contemporary glass Walcott pendant lamps and includes 4 Hamlin bar stools.
The kitchen offers a full electric four oven Aga with Induction hob between drawer units. Further storage in an open shelved larder can be found behind.
Adjacent are extensive wall to floor, internally lit, cupboards incorporating the latest model side by side Liebherr fridge freezer and integrated Siemens combination microwave.
Mandarin Stone tiled floor runs throughout this area with a specially commissioned contemporary steel open oak tread staircase to the first floor atrium and bridge rising from the dining room, with two way glass fronted cassette woodburner shared with the drawing room.
The drawing room has engineered oak flooring and dual sliding glazed doors to the front and rear with an illuminated glass fronted wine room to one end with cupboards to the side.
The principal first floor suite has a freestanding bath by London Encaustic with engineered oak flooring and well-fitted en suite shower room with Lusso double washbasins. Next door is a children’s bedroom/cot room with the option to convert to an extended dressing room. Over the hallway is a further bedroom and a quality fitted bathroom with separate shower.
Accessed from the kitchen/dining room via a wide reclaimed sliding barn door, is a vaulted day/play room with an entire sliding glazed window opening to the covered balcony and terrace. Leading off is a study/snug room with lovely views – a great place for working from home with built-in flexibility to use as a sixth bedroom if preferred.
Stairs descend to the lower ground floor with two further double bedroom suites (dressing room and shower rooms), a cinema room, sauna and plant room. From here, is access to the sunken courtyard garden with an adjacent independent gym/home office.
Outside
Oakwood Barn is approached by a drive via electric gate which leads to a wide gravel parking area to the front of the barn with a timber double carport (planning permission to extend) to the far side.
The immediate gardens are landscaped with a lawned area and lavender borders with a planned wildflower meadow. To the east is a heated swimming pool with a child-safe roller security cover with low glazed surrounds.
The whole plot extends to about 2.5 acres including paddock land and enjoys attractive views in all directions.
Fixtures and Fittings
Lighting is included in the sale, with numerous finishing options available. All fixtures, fittings and furniture such as curtains, garden ornaments and statuary are excluded from the sale. Some may be available by separate negotiation.
Services
• Three phase power supply.
• Nominal 80 Amps per phase.
• Ducting for future fibre broadband (the current Openreach cable in Leicester Lane only provides 1.5 Mbps and is not going to be connected). 4G Broadband is provided by Wurzel, giving up to 35 Mbps upload and download speeds (excluding usage contract), whole-house high-grade Wi-Fi system provided by Wurzel.
• Mains water supply supplemented by 2500 litre potable water storage capacity, GRAF water harvesting system connected to WCs, with back-up mains water supply, GRAF aeration wastewater treatment plant, GRAF groundwater management system.
• Enhanced fire alarm system including control panel with future remote notification capability, independent misting fire suppression system protecting main exit routes.
• Two LG air source heat pumps one primarily for hot water and the other for heating.
• Full Mechanical ventilation and heat recovery system (MVHR) provided by Omnie, reducing heating costs and improving air quality.
• Full hot water underfloor heating, including the first floor which includes Omnie’s latest high-efficiency TorFloor2 heat dispersion board.
• Sensor-based intruder alarm system (excluding usage contract).
• Double-sided cassette wood burner dividing dining and drawing rooms.
• Speaker pre-wiring in selected rooms using QED cable.
• Wiring for optional hot tub.
None of the services, appliances, heating installations, broadband, plumbing or electrical systems have been tested by the selling agents.
Tenure
The property is to be sold freehold with vacant possession.
Local Authority
West Northamptonshire Council
Council Tax Band: To be assessed
Public Rights of Way, Wayleaves and Easements
The property is sold subject to all rights of way, wayleaves and easements whether or not they are defined in this brochure.
Plans and Boundaries
The plans within these particulars are based on Ordnance Survey data and provided for reference only. They are believed to be correct but accuracy is not guaranteed. The purchaser shall be deemed to have full knowledge of all boundaries and the extent of ownership. Neither the vendor nor the vendor's agents will be responsible for defining the boundaries or the ownership thereof.
Viewings
Strictly by appointment through Fisher German LLP.
Directions
Postcode – NN11 3QD
what3words ///replenish.driving.trail
From Banbury, head east on the A422 dual carriageway. On reaching the first roundabout, turn left on to B4525. as signed to Northampton and Thorpe Mandeville. Continue for 3 miles turning left onto the Banbury Lane, as signed to Sulgrave and Culworth. Continue on the Banbury Lane for about 5 miles passing through the village of Thorpe Mandeville and the left turns to Culworth. Take the left turn as the road bends sharply onto a single track road, and Oakwood Barn can be found approximately half a mile on your right.
Disclaimer: Please be aware that the furniture and finishes in the images have been virtually staged.
Brochures
Particulars- COUNCIL TAXA payment made to your local authority in order to pay for local services like schools, libraries, and refuse collection. The amount you pay depends on the value of the property.Read more about council Tax in our glossary page.
- Band: TBC
- PARKINGDetails of how and where vehicles can be parked, and any associated costs.Read more about parking in our glossary page.
- Yes
- GARDENA property has access to an outdoor space, which could be private or shared.
- Yes
- ACCESSIBILITYHow a property has been adapted to meet the needs of vulnerable or disabled individuals.Read more about accessibility in our glossary page.
- Ask agent
Nr Eydon, S Northants / N Oxon
NEAREST STATIONS
Distances are straight line measurements from the centre of the postcode- Banbury Station8.0 miles
About the agent
Fisher German is a dynamic, multi-disciplined firm of chartered surveyors and estate agents, offering an extensive range of services to buyers and sellers of property across much of England and Wales. The firm has been offering professional services in all aspects of land and property for over 180 years.
We know that achieving a good sale is about creating and delivering a carefully considered strategy using a skillful blend of marketing to communicate with the target audience. Our camp
Industry affiliations



Notes
Staying secure when looking for property
Ensure you're up to date with our latest advice on how to avoid fraud or scams when looking for property online.
Visit our security centre to find out moreDisclaimer - Property reference BAN220168. The information displayed about this property comprises a property advertisement. Rightmove.co.uk makes no warranty as to the accuracy or completeness of the advertisement or any linked or associated information, and Rightmove has no control over the content. This property advertisement does not constitute property particulars. The information is provided and maintained by Fisher German, Covering Oxfordshire. Please contact the selling agent or developer directly to obtain any information which may be available under the terms of The Energy Performance of Buildings (Certificates and Inspections) (England and Wales) Regulations 2007 or the Home Report if in relation to a residential property in Scotland.
*This is the average speed from the provider with the fastest broadband package available at this postcode. The average speed displayed is based on the download speeds of at least 50% of customers at peak time (8pm to 10pm). Fibre/cable services at the postcode are subject to availability and may differ between properties within a postcode. Speeds can be affected by a range of technical and environmental factors. The speed at the property may be lower than that listed above. You can check the estimated speed and confirm availability to a property prior to purchasing on the broadband provider's website. Providers may increase charges. The information is provided and maintained by Decision Technologies Limited. **This is indicative only and based on a 2-person household with multiple devices and simultaneous usage. Broadband performance is affected by multiple factors including number of occupants and devices, simultaneous usage, router range etc. For more information speak to your broadband provider.
Map data ©OpenStreetMap contributors.





