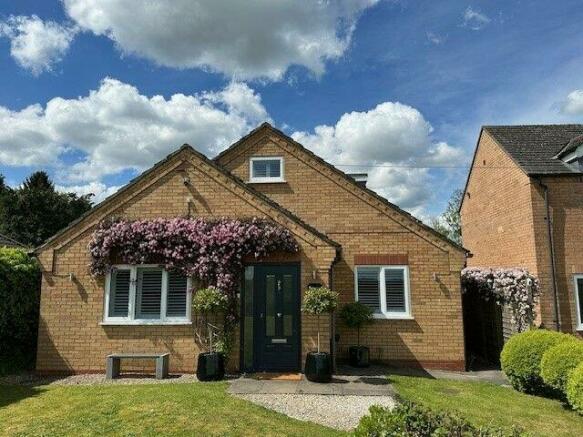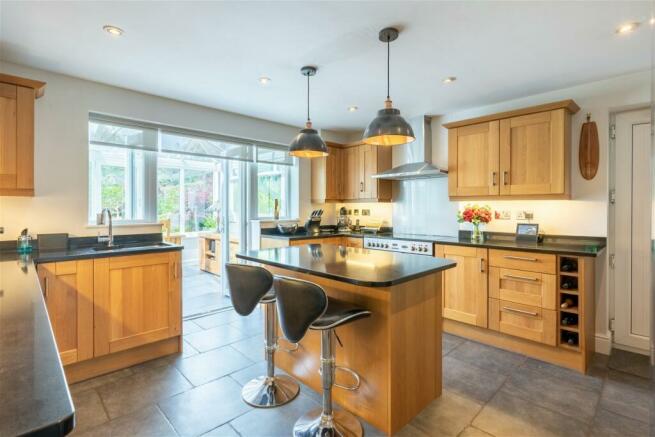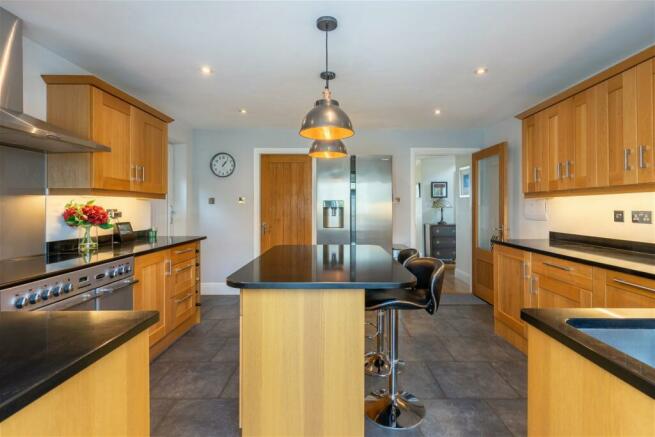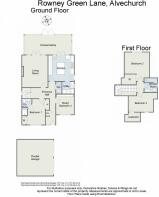
Rowney Green Lane, Rowney Green, Alvechurch, B48 7QP

- PROPERTY TYPE
Detached
- BEDROOMS
4
- BATHROOMS
2
- SIZE
2,106 sq ft
196 sq m
- TENUREDescribes how you own a property. There are different types of tenure - freehold, leasehold, and commonhold.Read more about tenure in our glossary page.
Freehold
Key features
- 2,106 sq. ft of immaculate accommodation
- Two reception rooms
- Modern breakast kitchen including a Rangemaster oven
- Utility room
- Four bedrooms across two floors
- Two shower rooms
- Stunning westerly rear garden
- Gated access onto Newbourne Wood
- Double garage and front driveway
- Spectacular countryside views
Description
Summary
A sublime and immaculate residence boasting 2,106 sq. ft of flexible accommodation including two reception rooms, four bedrooms across two floors, two shower rooms, double garage and a stunning Westerly rear garden with direct access onto Newbourne Wood. The property occupies a peaceful setting within the sought after hamlet of Rowney Green, enjoying spectacular views of open countryside and local walks, offering rural tranquillity yet within easy reach of the nearby village of Alvechurch and the motorway network.
Description
The accommodation comprises: Entrance hall with guest WC, cloaks cupboard and under stairs storage, modern breakfast kitchen (including a Rangemaster oven and extractor fan), utility room, generous living room with gas living flame fire and a superb conservatory equipped with underfloor heating. A well proportioned home office (or alternatively a fourth bedroom) is located at the front of the property which enjoys a spectacular outlook over open countryside.
A double guest bedroom serves the ground floor, complete with built in wardrobes and en suite shower room.
The first floor features a sumptuous double bedroom overlooking the garden including a walk in wardrobe as well as a second double bedroom across the landing with built in cupboard. Both bedrooms benefit from the use of an adjacent contemporary shower room.
Eaves storage is available throughout the first floor.
Services
Mains water, gas, electric and drainage.
PVC double glazing throughout.
Vaillant combination boiler.
Outside
The stunning Westerly rear garden enjoys a patio leading to a large lawn with planted borders, external electric points and water outlet, attractive mid-garden terrace with venetian screening, shed, greenhouse and private gated access onto Newbourne Wood - a beautiful 11 acre plantation once part of a 12th century deer park. The land here was formed by a glacial terminal moraine in the last ice age and there are beautiful panoramic views of the landscape from the woodland edge.
The property is approached by a sweeping drive opening onto an area of parking suitable for up to four vehicles as well as providing access to a part submerged double garage. A set of steps ascends to the front of the property and also features a flat lawned garden area.
Location
Rowney Green's village activities revolve around the nearby Village Hall where there is a thriving community pub every Friday evening and regular social events and classes, as well as playing fields and tennis courts. The nearby village of Alvechurch (approximately 2.1 miles) offers a sought after first and middle school, shopping and eating facilities, walks along the local canal network and railway station which provides a regular service via the Cross City line to Birmingham New Street and beyond. There is easy access to the M42/M5 motorway links, Birmingham Airport and Birmingham City Centre is approximately 12.2 miles away. Rowney Green is also in catchment for Beoley First School.
Room Dimensions
Living Room 5.15m x 4.12m (16'10" x 13'6")
Conservatory 3.18m x 7.6m (10'5" x 24'11")
Kitchen 4.15m x 4.13m (13'7" x 13'6")
Study/Bedroom 4 3.25m x 2.88m (10'7" x 9'5")
Bedroom 1 4.13m x 2.9m (max) (13'6" x 9'6")
En Suite 2.65m (max) x 1.49m (max) (8'8" x 4'10")
Double Garage 5.88m x 5.79m (19'3" x 18'11")
Bedroom 2 4.69m (max) x 3.97m (15'4" x 13'0")
Bedroom 3 2.99m (max) x 3.97m (9'9" x 13'0")
Shower Room 2.25m x 2.08m (7'4" x 6'9")
Please read the following: These particulars are for general guidance only and are based on information supplied and approved by the seller. Complete accuracy cannot be guaranteed and may be subject to errors and/or omissions. They do not constitute a contract or part of a contract in any way. We are not surveyors or conveyancing experts therefore we cannot and do not comment on the condition, issues relating to title or other legal issues that may affect this property. Interested parties should employ their own professionals to make enquiries before carrying out any transactional decisions. Photographs are provided for illustrative purposes only and the items shown in these are not necessarily included in the sale, unless specifically stated. The mention of any fixtures, fittings and/or appliances does not imply that they are in full efficient working order and they have not been tested. All dimensions are approximate. We are not liable for any loss arising from the use of these details.
Brochures
Brochure 1- COUNCIL TAXA payment made to your local authority in order to pay for local services like schools, libraries, and refuse collection. The amount you pay depends on the value of the property.Read more about council Tax in our glossary page.
- Band: F
- PARKINGDetails of how and where vehicles can be parked, and any associated costs.Read more about parking in our glossary page.
- Garage
- GARDENA property has access to an outdoor space, which could be private or shared.
- Yes
- ACCESSIBILITYHow a property has been adapted to meet the needs of vulnerable or disabled individuals.Read more about accessibility in our glossary page.
- Ask agent
Rowney Green Lane, Rowney Green, Alvechurch, B48 7QP
NEAREST STATIONS
Distances are straight line measurements from the centre of the postcode- Alvechurch Station1.3 miles
- Barnt Green Station2.6 miles
- Redditch Station2.7 miles
About the agent
Arden Estates was formed in 2010, with the aim of setting new standards in all areas of the way an Estate Agent operates.
We are proud to be leading the way in each town in which we operate. We believe that by focusing on what our customers actually want, and what is right for them, we can build a loyal and committed relationship.
By investing and embracing all that has changed in our world in recent times, we never stop trying and testing new marketing metho
Notes
Staying secure when looking for property
Ensure you're up to date with our latest advice on how to avoid fraud or scams when looking for property online.
Visit our security centre to find out moreDisclaimer - Property reference S255431. The information displayed about this property comprises a property advertisement. Rightmove.co.uk makes no warranty as to the accuracy or completeness of the advertisement or any linked or associated information, and Rightmove has no control over the content. This property advertisement does not constitute property particulars. The information is provided and maintained by Arden Estates, Barnt Green. Please contact the selling agent or developer directly to obtain any information which may be available under the terms of The Energy Performance of Buildings (Certificates and Inspections) (England and Wales) Regulations 2007 or the Home Report if in relation to a residential property in Scotland.
*This is the average speed from the provider with the fastest broadband package available at this postcode. The average speed displayed is based on the download speeds of at least 50% of customers at peak time (8pm to 10pm). Fibre/cable services at the postcode are subject to availability and may differ between properties within a postcode. Speeds can be affected by a range of technical and environmental factors. The speed at the property may be lower than that listed above. You can check the estimated speed and confirm availability to a property prior to purchasing on the broadband provider's website. Providers may increase charges. The information is provided and maintained by Decision Technologies Limited. **This is indicative only and based on a 2-person household with multiple devices and simultaneous usage. Broadband performance is affected by multiple factors including number of occupants and devices, simultaneous usage, router range etc. For more information speak to your broadband provider.
Map data ©OpenStreetMap contributors.





