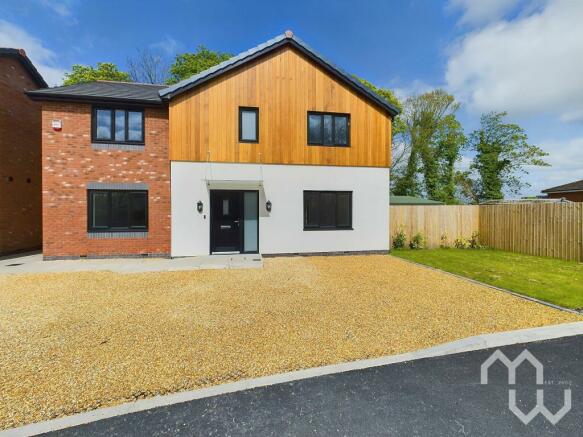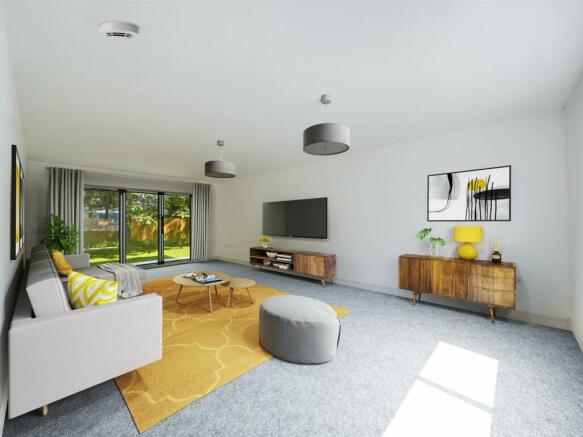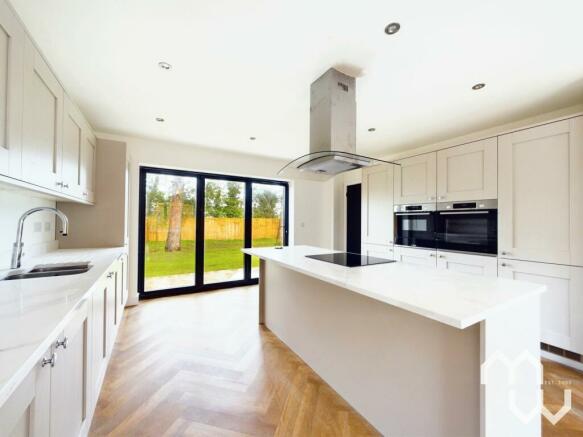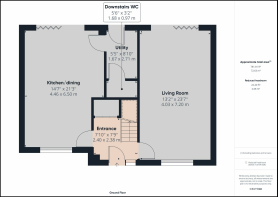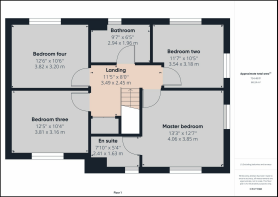Station Road, Hesketh Bank, PR4

- PROPERTY TYPE
Detached
- BEDROOMS
4
- BATHROOMS
2
- SIZE
Ask agent
- TENUREDescribes how you own a property. There are different types of tenure - freehold, leasehold, and commonhold.Read more about tenure in our glossary page.
Freehold
Key features
- ***STAMP DUTY PAID***
- Bespoke New Build
- Detached
- Four Bedroom
- Master with En-suite
- Kitchen Dining Living
- Downstairs WC
- Bi-Folds
- Ground Floor Under Floor Heating
Description
Located on a desirable plot in Hesketh Bank, this double-fronted property is finished with stylish Cedar Cladding and a three-car driveway. The front door has side-glazed panels leading into a spacious hallway with cloakroom/plant cupboard with access to all main rooms and underfloor heating throughout the downstairs.
To the right is a spacious formal lounge with a window to the front and bi-folding doors to the rear overlooking the garden. The garden/patio area can be approached from both sides of the home.
To the left there is the open plan dining kitchen, the real heart of the home with thought put into every aspect, fitted with integrated Bosch appliances throughout, quartz work tops and a quartz topped island, it is the perfect place to socialise/cook and relax. Additional dining space provides more than enough room for family gatherings. This sizable family space has views leading out to the garden and patio area, accessed by two bi-folding doors, which allows the owner to enjoy bringing the outside in. This stunning kitchen is both functional and aesthetically pleasing and needs to be seen to be fully appreciated.
Just off the kitchen/diner is the all-important utility room, perfect for laundry duties to be kept out of sight, storage and a downstairs WC. The utility room allows access to the patio/garden via the back door.
The beautiful oak finished staircase is finished with stylish black balustrades and certainly has the WOW effect. On the first floor there are four double bedrooms, one of which is the master suite comprising of a generously proportioned bedroom, flowing through to a fully tiled, contemporary en-suite bathroom. This is a peaceful haven away from the rest of the home. The remaining three bedrooms have access to the family bathroom which has a modern feel with its fully tiled walls and floor and adds a touch of luxury to everyday life.
Externally there is plenty of space for parking at the front and to the side. At the rear of the home is a private garden with a patio area ideal for al fresco dining and entertaining guests with established trees offering character and shaded areas. The garden has a great-sized lawn which can provide a space to play, as well as a blank canvas for the keen gardener.
Hesketh Bank is an increasingly popular area in which to reside. It has a strong community, a popular Booths supermarket, cafe's, eateries, bars, parks, bus routes and easy bypass links to the A59 as well as the motorway network within minutes. It is also a stone’s throw away from the neighbouring village of Tarleton which has excellent amenities including local outstanding schools within catchment area. Overall, this is a fantastic opportunity to own a beautiful, spacious home in a highly sought after area.
Entrance
Cloak cupboard with underfloor heating unit and facilities. Herringbone style flooring.
Lounge
Window to front, Bi-fold doors to rear.
*photo virtually staged
Kitchen, Dining, Living
Excellent range of eye and low-level units, quartz worktops, inset stainless steel sink, Quooker tap, island with breakfast bar, induction hob, and ceiling hood (Prima), integrated double oven, fridge/freezer, and dishwasher all appliances Bosch. Natural oak Herringbone floor. Open plan for dining area and or living area. Window to front, Bi-fold doors to rear.
*Please note this is a CGI from an external source.
Utility Room
Good range of units, plumbed for washing machine and tumble dryer. Natural oak Herringbone floor. Door to rear.
Downstairs WC
Low level WC, vanity wash hand basin, Natural oak Herringbone floor.
First Floor Landing
Oak staircase, double storage cupboard on landing.
Bathroom
Four-piece suite comprising of a panelled bath, separate shower cubicle, low level WC and vanity wash hand basin. Window to rear. Fully tiled walls and floor.
Master Bedroom
Window to side and rear. *photo virtually staged
En-suite
Three-piece suite comprising of; low-level WC, shower cubicle, vanity hand wash basin, fully tiled walls and floor. Window to front.
Bedroom Two
Window to front.
Bedroom Three
Window to rear and side.
Bedroom Four
Window to rear.
Front Garden
Lawn to front and triple driveway.
Rear Garden
Lawn to side and rear.
Parking - Driveway
Brochures
Brochure 1- COUNCIL TAXA payment made to your local authority in order to pay for local services like schools, libraries, and refuse collection. The amount you pay depends on the value of the property.Read more about council Tax in our glossary page.
- Ask agent
- PARKINGDetails of how and where vehicles can be parked, and any associated costs.Read more about parking in our glossary page.
- Driveway
- GARDENA property has access to an outdoor space, which could be private or shared.
- Rear garden,Front garden
- ACCESSIBILITYHow a property has been adapted to meet the needs of vulnerable or disabled individuals.Read more about accessibility in our glossary page.
- Ask agent
Energy performance certificate - ask agent
Station Road, Hesketh Bank, PR4
NEAREST STATIONS
Distances are straight line measurements from the centre of the postcode- Croston Station3.6 miles
- Rufford Station4.9 miles
- Moss Side Station6.0 miles
About the agent
Established in 2000 by property lawyer, Georgina Cox, we began life as a family business committed to doing things differently. Along with her son and Sales Director, Mark, Georgina looked to bring industry-leading expertise and exceptional client care to the North West property market. Over the years that forward-thinking approach has driven MovingWorks to embrace cutting-edge technologies and new selling models that deliver a better experience for home-movers.
Today, we are a growing
Industry affiliations



Notes
Staying secure when looking for property
Ensure you're up to date with our latest advice on how to avoid fraud or scams when looking for property online.
Visit our security centre to find out moreDisclaimer - Property reference 88ff1512-6944-4ad7-ae95-45700d097bbb. The information displayed about this property comprises a property advertisement. Rightmove.co.uk makes no warranty as to the accuracy or completeness of the advertisement or any linked or associated information, and Rightmove has no control over the content. This property advertisement does not constitute property particulars. The information is provided and maintained by Moving Works, Longton. Please contact the selling agent or developer directly to obtain any information which may be available under the terms of The Energy Performance of Buildings (Certificates and Inspections) (England and Wales) Regulations 2007 or the Home Report if in relation to a residential property in Scotland.
*This is the average speed from the provider with the fastest broadband package available at this postcode. The average speed displayed is based on the download speeds of at least 50% of customers at peak time (8pm to 10pm). Fibre/cable services at the postcode are subject to availability and may differ between properties within a postcode. Speeds can be affected by a range of technical and environmental factors. The speed at the property may be lower than that listed above. You can check the estimated speed and confirm availability to a property prior to purchasing on the broadband provider's website. Providers may increase charges. The information is provided and maintained by Decision Technologies Limited. **This is indicative only and based on a 2-person household with multiple devices and simultaneous usage. Broadband performance is affected by multiple factors including number of occupants and devices, simultaneous usage, router range etc. For more information speak to your broadband provider.
Map data ©OpenStreetMap contributors.
