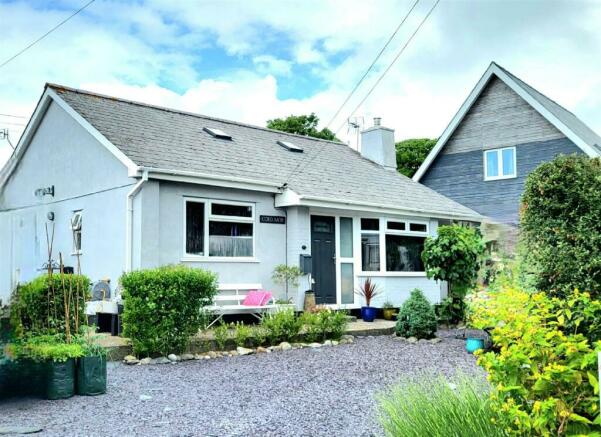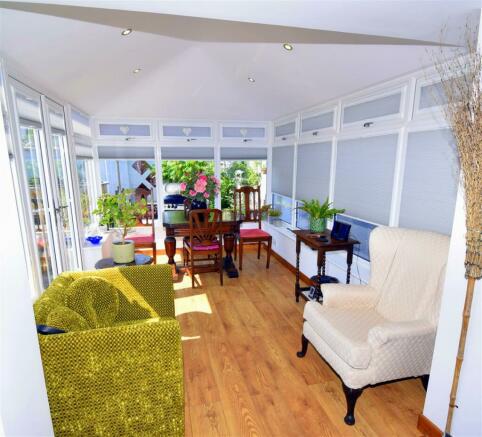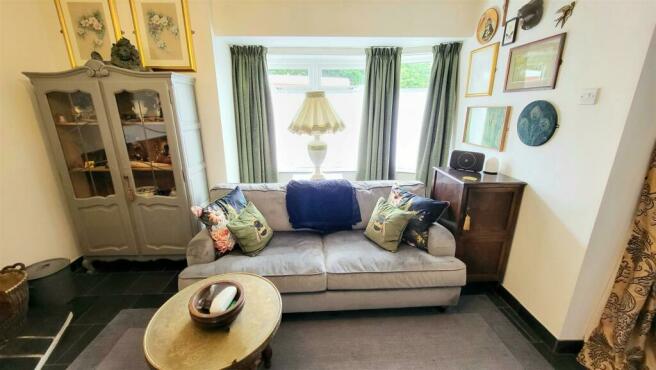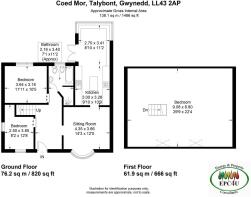Talybont

- PROPERTY TYPE
Detached Bungalow
- BEDROOMS
2
- SIZE
Ask agent
- TENUREDescribes how you own a property. There are different types of tenure - freehold, leasehold, and commonhold.Read more about tenure in our glossary page.
Freehold
Key features
- Detached, two bedroomed bungalow
- Close to beaches and mountains
- On public transport routes
- Refurbished to a high standard
- Three parking spaces
- Front and rear gardens
- Garage
Description
Talybont is a coastal village located on the western fringe of the Snowdonia National Park. The area has sandy beaches, woodland, rivers and waterfalls. Talybont also has a restaurant, public houses and a railway station with links to the local towns of Barmouth and Porthmadog, and extending to the Midlands and beyond. The nearby village of Dyffryn Ardudwy provides good local amenities including a school, village hall, shops and petrol station.
Accommodation comprises : ( all measurements are approximate )
Entrance door into
Porch - 1.87 x 1.47 (6'1" x 4'9") - uPVC door, with decorative glass panel, two glass windows, slate floor, wooden door into:
Entrance Hall - 1.74 x 3.56 (5'8" x 11'8") - Slate floor, 10 panel glass feature window above door, stairs to attic area, doors to bedrooms, bathroom and lounge, radiator, wired live smoke detector.
Lounge - 4.13 x 3.65 (13'6" x 11'11") - Slate floor, multi-fuel log burning stove with feature slate, brick and wood fireplace, uPVC bay window, radiator, wired live smoke detector feature doorway into:
Kitchen - 3.44 x 3.01 (11'3" x 9'10") - Slate flooring; black work surfaces, range of eye-level and floor standing units; 2 x floor-standing units made of natural wood and built specifically for this kitchen. Large floor-standing glass fronted dresser; Belling LPG 7 ring double oven; electric extractor hood with filters, ducted to outside; Astracast GEO ROK granite triple sink with central drainer. Space for fridge, freezer and dishwasher which are currently present in the kitchen, Washing machine and tumble dryer located in insulated shed behind garage. Central workstation with granite top and shelving for storage. Wired live smoke detector.
Conservatory - 4.03 x 2.75 (13'2" x 9'0") - 9 x uPVC double glazed window panels, double uPVC patio doors, laminate wood flooring.
Bedroom 1 - 3.23 x 3.74 (10'7" x 12'3") - Slate floor, 2 x uPVC windows to front and side aspects, radiator.
Bedroom 2 - 3.65 x 3.18 (11'11" x 10'5") - Slate floor, uPVC window to rear aspect, radiator.
Bathroom - 3.0 x 2.4 (9'10" x 7'10") - Modern white bathroom suite comprising sink, W/C, bidet, bath and feature walk-in electric shower. Slate floor tiles and wall tiles to half-height. Mosaic floor tiles to shower. Radiator. uPVC window with modesty glass. Ducted extractor fan and shaver/toothbrush sockets. Radiator.
Attic - 8.3 x 4.97 x 2.02 (27'2" x 16'3" x 6'7") - Fixed attic steps. Boarded to floor with 2.02m height enabling standing room.
2 x roof windows and suitable as hobby room or office (lighting and sockets).
External - Gardens to front and rear.
Garage (with electric sockets and lighting) with parking out front for several cars.
Outdoor sink and tap plus 2 outdoor double electrical sockets and wired outdoor lighting front side and back.
Worcester outdoor boiler and oil tank located at back of property.
Services - Water and mains electricity
Fast speed internet
Oil fired central heating/water, (Worcester outdoor boiler located at back of property along with oil tank).
Brochures
TalybontCoed MorBrochure- COUNCIL TAXA payment made to your local authority in order to pay for local services like schools, libraries, and refuse collection. The amount you pay depends on the value of the property.Read more about council Tax in our glossary page.
- Band: D
- PARKINGDetails of how and where vehicles can be parked, and any associated costs.Read more about parking in our glossary page.
- Yes
- GARDENA property has access to an outdoor space, which could be private or shared.
- Yes
- ACCESSIBILITYHow a property has been adapted to meet the needs of vulnerable or disabled individuals.Read more about accessibility in our glossary page.
- Ask agent
Talybont
NEAREST STATIONS
Distances are straight line measurements from the centre of the postcode- Talybont Station0.2 miles
- Dyffryn Ardudwy Station1.1 miles
- Llanaber Station2.4 miles
About the agent
Established in 1912, Tom Parry & Co is a family business and is one of the oldest independent estate agents practicing in South Gwynedd, specialising in the sale of residential and commercial property, valuations and building consultancy services.
We pride ourselves on our experience, wealth of local knowledge, professional and personal service. Our dedicated, friendly staff have a proactive approach and provide excellent customer service.
Industry affiliations


Notes
Staying secure when looking for property
Ensure you're up to date with our latest advice on how to avoid fraud or scams when looking for property online.
Visit our security centre to find out moreDisclaimer - Property reference 32411251. The information displayed about this property comprises a property advertisement. Rightmove.co.uk makes no warranty as to the accuracy or completeness of the advertisement or any linked or associated information, and Rightmove has no control over the content. This property advertisement does not constitute property particulars. The information is provided and maintained by Tom Parry & Co, Harlech. Please contact the selling agent or developer directly to obtain any information which may be available under the terms of The Energy Performance of Buildings (Certificates and Inspections) (England and Wales) Regulations 2007 or the Home Report if in relation to a residential property in Scotland.
*This is the average speed from the provider with the fastest broadband package available at this postcode. The average speed displayed is based on the download speeds of at least 50% of customers at peak time (8pm to 10pm). Fibre/cable services at the postcode are subject to availability and may differ between properties within a postcode. Speeds can be affected by a range of technical and environmental factors. The speed at the property may be lower than that listed above. You can check the estimated speed and confirm availability to a property prior to purchasing on the broadband provider's website. Providers may increase charges. The information is provided and maintained by Decision Technologies Limited. **This is indicative only and based on a 2-person household with multiple devices and simultaneous usage. Broadband performance is affected by multiple factors including number of occupants and devices, simultaneous usage, router range etc. For more information speak to your broadband provider.
Map data ©OpenStreetMap contributors.




