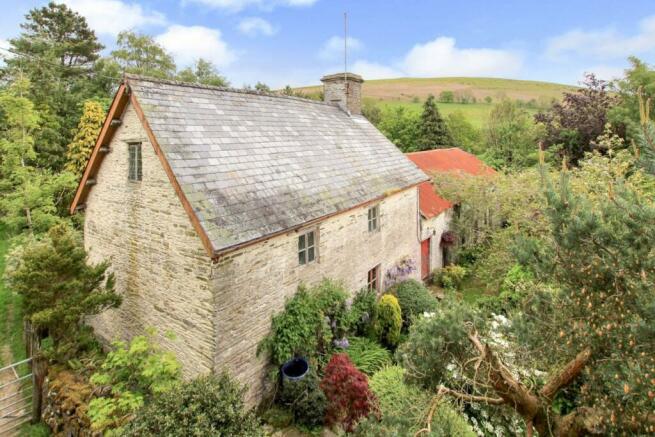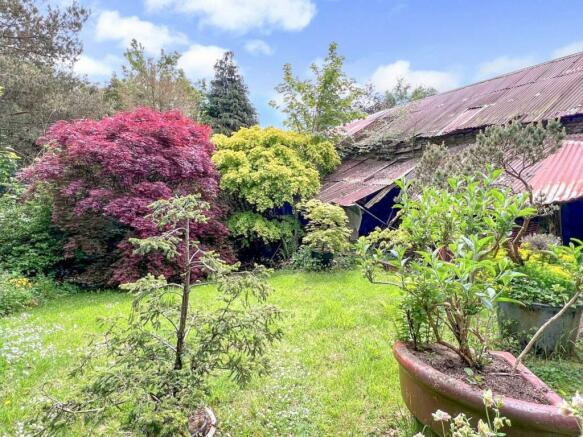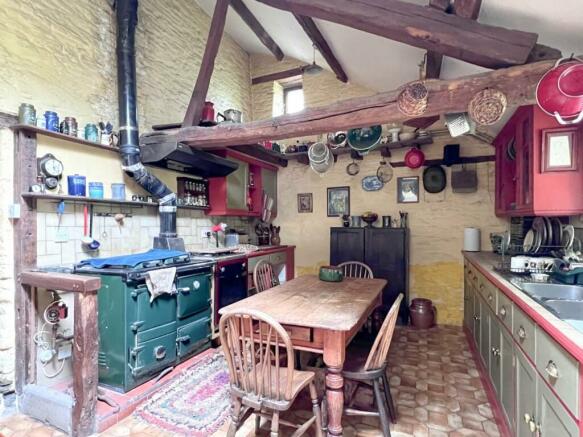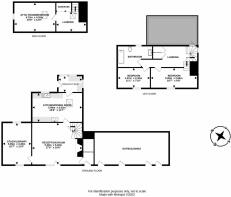
Hundred House, Llandrindod Wells, LD1

- PROPERTY TYPE
Detached
- BEDROOMS
3
- BATHROOMS
1
- SIZE
Ask agent
- TENUREDescribes how you own a property. There are different types of tenure - freehold, leasehold, and commonhold.Read more about tenure in our glossary page.
Freehold
Key features
- Grade II listed home with a wealth of character
- Positioned up in the hills just outside the pretty village of Hundred House
- Wealth of character including a Plank & Muntin partition, and collar-beam trusses
- Approximately one acre of gardens, grounds and woodland
- Peaceful and tranquil location in the heart of Mid-Wales
- 5.20 x 5.03m reception room with Inglenook fireplace
- Useful outbuildings measuring approximately 10m x 4m being a former cow house
- A converted hearth passage house believed to date to the late 17th or early 18th Century, with some medieval features
Description
Tyncoed is a delightful, Grade II Listed home located in the hills outside of Hundred House, offering peace and quiet, and plenty of space around. The property itself has been well-maintained, but could use some modernisation in places, and there is a wealth of potential, with the outbuildings ripe for conversion to additional accommodation if required by the new owners (STPP). Listed for its special architectural interest as a well-preserved regional vernacular farmstead, it is a converted hearth passage house of the late 17th or early 18th Century, believed to date back to medieval times originally as a Welsh longhouse. The present cow house was added later, and is shown on the 1837 Tithe map. In the second half of the 19th Century the front of the cow house was rebuilt and part of it was converted to a stable. A back kitchen was also added and is shown on the 1889 Ordnance Survey.
Accessed via a minor road and farm track on the eastern side of the A481, past an agricultural building, the internal accommodation comprises;
Approached from the rear, an enclosed porch/utility room, measuring 2.95 x 2.00m, opens up into 5.99 x 3.53m kitchen/dining room. Believed to have been a later addition to the property, shown on the 1889 Ordnance Survey, with original features such as the bread oven and fireplace, as well as space for an AGA, and ample space for food preparation, cooking and dining. A door from here opens up into a wonderful reception room, with maximum measurements of 5.30 x 5.02m and having the benefit of a large Inglenook fireplace housing an open fire. Accessed from the reception room is also a entrance hall and also the second reception room, or library, which has two doors giving access from the reception room, separated by a Plank & Muntin partition screen, and measuring 5.06 x 3.49m. Originally, this library would have been two service rooms, one for wet goods, and the other for dry.
The first floor accommodation features a landing area with airing cupboard and door accessing an elevated ledge overlooking the kitchen, supported by joist ends that once spanned the entire room, which would have been used to store seed corn for the following year, as well as two bedrooms, and a family bathroom. On the second floor, accessed via a ladder style staircase, is a landing/dressing room for the largest bedroom, which measures 4.72 x 4.26m, has some restricted head height, and features more character including the visible collar-beam trusses, and a medieval timber as the window lintel.
Externally, the property benefits from private gardens and grounds extending to around an acre in total (TBV). The majority of the grounds are woodland, with many species of trees including Magnolia, Wellingtonia, Siberian Silver Birch, Ash, Oak and Douglas Fir, with pathways meandering through, a range of outbuildings which require some attention, and leading around to the aforementioned outbuildings which are currently utilised as storage. A five bar timber gate also leads into the grounds which could be utilised as additional parking if required.
Viewings are highly recommended on this wonderful slice of Mid-Wales history, offering privacy and tranquillity.
Telephone & Broadband: Telephone- subject to BT transfer regulations. According to comparethemarket.com the property has a broadband speed of: 35.95 Mbps (average speed of Mbps).
Please note you should always confirm this by speaking to the specific provider you would like to use. This is for guidance only.
Positioned roughly equidistant between Builth Wells and Llandrindod Wells, the village of Hundred House is an extremely popular location in the heart of Mid-Wales, offering public house & restaurant, farm stores and village hall offering stunning views in rural Mid-Wales. Builth Wells, around seven miles away, has a range of amenities and facilities including Primary and Secondary Schools, a cinema, leisure centre, cricket, rugby, football and golf clubs. It is also home to the internationally famous Royal Welsh Show which is the largest agricultural show in Europe. The town has good transport links, is on a bus route between Cardiff and North Wales and is also served by Builth Road Railway Station on the Heart of Wales Line. Llandrindod Wells, around eight miles away, is the county town of the largest county in Wales, Powys, and offers an extensive range of retail, recreational and educational facilities the Spa Town is a popular destination for visitors due to the picturesque surrounding countryside and mixture of beautiful Victorian and Edwardian town houses. Hay-on-Wye with its international literary festival is around a 30 minute drive away across the stunning Radnorshire hills.
Energy performance certificate - ask agent
Council TaxA payment made to your local authority in order to pay for local services like schools, libraries, and refuse collection. The amount you pay depends on the value of the property.Read more about council tax in our glossary page.
Band: E
Hundred House, Llandrindod Wells, LD1
NEAREST STATIONS
Distances are straight line measurements from the centre of the postcode- Llandrindod Station5.4 miles
About the agent
James Dean are passionate about property and people. They are forward thinking estate agents with a great web site, jamesdean4property.co.uk, superb window displays and experienced staff helping sell your home. They are always looking to improve through modern technology and good old fashioned service, they accompany viewings and have quality sale details with floor plans. They also have country home, letting and surveying departments. Selling, letting or buying let James Dean look after you.
Industry affiliations



Notes
Staying secure when looking for property
Ensure you're up to date with our latest advice on how to avoid fraud or scams when looking for property online.
Visit our security centre to find out moreDisclaimer - Property reference 26360715. The information displayed about this property comprises a property advertisement. Rightmove.co.uk makes no warranty as to the accuracy or completeness of the advertisement or any linked or associated information, and Rightmove has no control over the content. This property advertisement does not constitute property particulars. The information is provided and maintained by James.Dean, Builth Wells. Please contact the selling agent or developer directly to obtain any information which may be available under the terms of The Energy Performance of Buildings (Certificates and Inspections) (England and Wales) Regulations 2007 or the Home Report if in relation to a residential property in Scotland.
*This is the average speed from the provider with the fastest broadband package available at this postcode. The average speed displayed is based on the download speeds of at least 50% of customers at peak time (8pm to 10pm). Fibre/cable services at the postcode are subject to availability and may differ between properties within a postcode. Speeds can be affected by a range of technical and environmental factors. The speed at the property may be lower than that listed above. You can check the estimated speed and confirm availability to a property prior to purchasing on the broadband provider's website. Providers may increase charges. The information is provided and maintained by Decision Technologies Limited. **This is indicative only and based on a 2-person household with multiple devices and simultaneous usage. Broadband performance is affected by multiple factors including number of occupants and devices, simultaneous usage, router range etc. For more information speak to your broadband provider.
Map data ©OpenStreetMap contributors.





