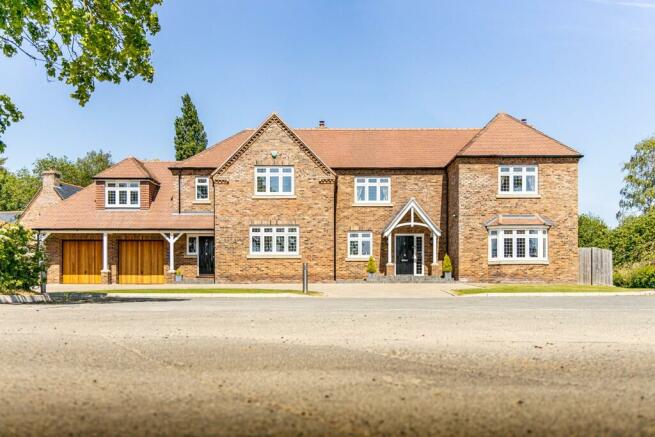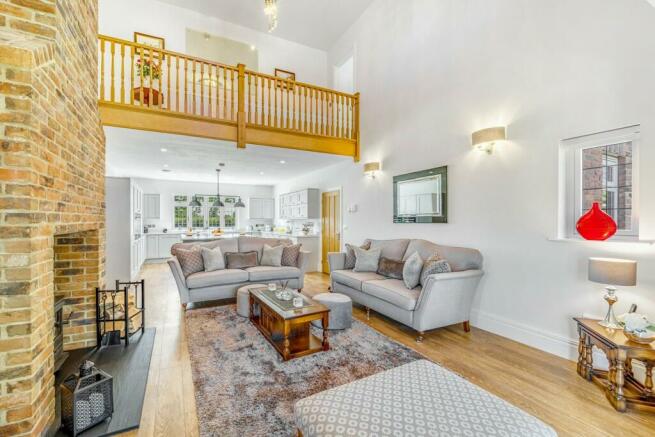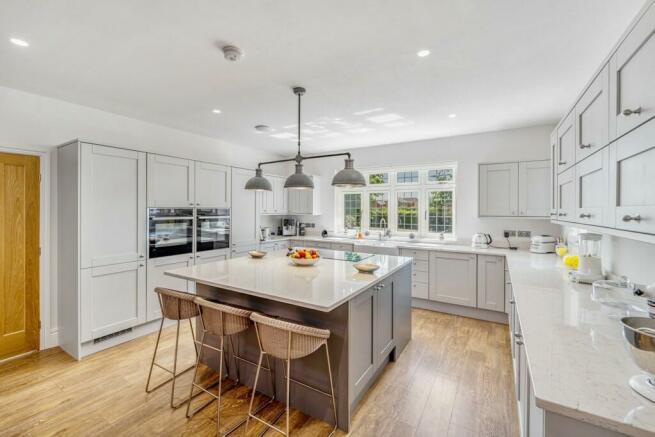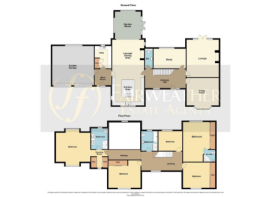
Yew Gardens, Kirton, Boston PE20 1BG

- PROPERTY TYPE
Detached
- BEDROOMS
5
- BATHROOMS
4
- SIZE
3,627 sq ft
337 sq m
- TENUREDescribes how you own a property. There are different types of tenure - freehold, leasehold, and commonhold.Read more about tenure in our glossary page.
Freehold
Key features
- Superb Executive Residence.
- Small and Exclusive Village Development.
- Five Double Bedrooms - Two with En-Suite.
- Four Reception Rooms.
- Stunning Open Plan Kitchen and Sitting Room.
- Boot Room and Utility Room.
- Attractive Mezzanine Floor Feature.
- Two Wood Burning Stoves.
- EPC - B
- Council Tax Band - F
Description
The property benefits from a high tech five camera security system and under-floor heating to the ground floor with a combination of quality Karndean flooring and neutral carpets throughout and thermostats to all rooms. Every room including the hallway is generous in proportions and there is a wonderful feeling of space and natural light throughout all reception rooms which include a lounge and separate dining room, a study and a garden room in addition to a beautiful open-plan kitchen and sitting room.
The white walls and modern features are balanced and complimented by natural oak and exposed brickwork with two wood-burners in the property to further enhance the character and the rather special feature of a superb galleried landing with mezzanine.
Doors are arranged off a generous landing on the first floor to five double bedrooms, with the master bedroom having a dressing room and en-suite and bedroom two also having an en-suite. The current owners have added fitted wardrobes to four of the bedrooms and there are made to measure day and night blinds to all rooms.
The properties on Yew Gardens are interspersed with some lovely established trees and hedging and number two has a semi-rural open outlook from the front windows which remind you that despite being conveniently located south of Boston with good access to the major routes out of the county, you are living in the heart of the countryside.
EPC -B
Council Tax band - F
Main front door opens into the;
Reception Hallway 6.22m x 2.80m - Having uPVC window to the front, Karndean flooring, LED spotlights, oak staircase to the first floor and oak doors arranged off to: Cloakroom - Has a continuation of the Karndean flooring, half tiled walls and a low flush WC with wall mounted flush, wash basin with cupboard beneath and heated mirror.
Open-Plan Living Kitchen and Sitting Room 14.25m x 4.72m - Having uPVC windows to the front, Karndean flooring and LED spotlights to the ceiling. The kitchen area includes a range of quartz worktops with co-ordinating central island unit and breakfast bar having point for a pendant style light fitting over. There is a comprehensive range of drawer and cupboard units at both base and eye level and a ceramic Belfast style sink with chrome mixer tap over. Integrated appliances include two Neff multi-function ovens, integrated dishwasher and full height refrigerator and freezer. Inset into the central island unit is a Neff induction hob and there is a discreet extractor fan within the ceiling.
The kitchen is open plan in design to a Sitting Room which has the lovely feature of the high vaulted ceiling with mezzanine and an attractive exposed brick 'inglenook' style fireplace with inset cast iron wood-burner upon a slate hearth and carbon monoxide alarm. There are wall light points, a continuation of the Karndean flooring and uPVC windows to either side. Open access leads through to the;
Garden Room 4.04m x 3.83m - Having uPVC windows to the side and rear aspects, French doors to the side patio area and a central ceiling light point.
Boot Room 2.44m x 2.37m - Has a door and window to the front aspect, door through to the double garage and Karndean flooring. This is the entrance that the sellers tend to use on a daily basis.
Utility Room 3.34m x 2.44m - Has a uPVC window to the rear and worksurface with cupboard units at both base and eye level. There is space and plumbing for washing machine and tumble dryer, a single drainer sink with mixer tap over and a Worcester Bosch gas fired boiler which is still covered by the manufacturer's warranty until 2026. A double cupboard provides extra storage and houses the hot water tank, immersion heater and water softener.
Study 4.75m x 2.90m - Another really good sized room with uPVC window to the rear garden, Karndean flooring and ceiling light point.
Lounge 5.50m x 4.73m - An additional cosy room at the back of the house that has French doors to the rear patio and an exposed brick chimney breast and slate hearth with cast iron wood-burning stove and carbon monoxide alarm.
Dining Room 4.74m x 4.65m - Has Karndean flooring, a uPVC bay window to the front, central ceiling light point and LED spotlights.
Part Galleried Landing - Having uPVC window to the front, radiator, LED ceiling lights and leads onto the mezzanine / galleried landing area which overlooks the main sitting room and garden rooms and leads to;
Dressing Room to the Master Suite - Having fitted wardrobes with mirrored doors, uPVC window to the front, loft access, steps down into the bedroom and door to the;
En-Suite Shower Room - Having a double shower enclosure with hose and rainfall shower feature, low flush WC with wall mounted flush, twin vanity basins with mixer taps over, heated vanity mirror and drawers beneath. There is a uPVC window to the rear, towel rail, Karndean flooring and half tiled walls.
Master Bedroom 5.88m x 5.04m - Has uPVC windows to the front and rear, two radiators, LED ceiling lights and bedside light points.
Bedroom Two / Guest Suite 5.89m x 4.73m - Maximum dimensions measured into the full-height fitted wardrobes, uPVC window to the rear, LED lighting and radiator. Door to;
En-Suite Shower Room - Having a towel rail vanity wash basin with cupboard beneath and heated vanity mirror over, tiled shower enclosure with hose and rainfall shower feature and low flush WC.
Bedroom Three 4.74m x 4.10m into wardrobes - With uPVC window to the front, radiator and LED lighting.
Bedroom Four 4.74m x 3.71m - Into wardrobes which extend the full width of the room, uPVC window to the front, radiator, loft access to partially boarded loft ideal for storage with ladder and light.
Bedroom Five 3.49m x 2.95m - Having window to the rear, radiator and LED lighting.
Family Bathroom 3.02m x 2.38m - With half tiled walls and a vertical towel rail. Comprising a four piece white suite of panel bath with side mounted taps and mixer hose, shower enclosure with mixer attachment and 'rainfall' shower head, wash basin with mixer tap and cupboards beneath, heated vanity mirror and low flush WC.
Yew Gardens is a private driveway. An initial shared driveway leads onto your own extensive block paved drive to the front of the property which provides ample off road parking for several vehicles and leads to the:
Attached Double Garage 5.90m x 6.13m - With two electric up and over doors, windows, light and power connected.
The rear gardens have outside lighting, are fully enclosed and laid to lawn with flowering plants and shrubs and generous areas of paved patio. There is access to the garden from either side of the property. A large timber shed will be included within the sale.
Heating - Mains Gas
Location - The property enjoys a quiet location along a country lane and yet is only a short walking distance to several amenities to include a GP Surgery, veterinary practice, a variety of shops and schooling for all ages including nursery, primary and secondary. The historic market town of Boston with hospital and many amenities is only four miles away, Spalding is approximately 12 miles away and the city of Peterborough is about 29 miles away and has a direct fast train link straight to Kings Cross in only 45 minutes (so technically you could be in London in less than 2 hours!)
Brochures
Brochure- COUNCIL TAXA payment made to your local authority in order to pay for local services like schools, libraries, and refuse collection. The amount you pay depends on the value of the property.Read more about council Tax in our glossary page.
- Ask agent
- PARKINGDetails of how and where vehicles can be parked, and any associated costs.Read more about parking in our glossary page.
- Garage,Driveway,Off street
- GARDENA property has access to an outdoor space, which could be private or shared.
- Back garden,Patio,Rear garden,Enclosed garden,Front garden
- ACCESSIBILITYHow a property has been adapted to meet the needs of vulnerable or disabled individuals.Read more about accessibility in our glossary page.
- Ask agent
Yew Gardens, Kirton, Boston PE20 1BG
NEAREST STATIONS
Distances are straight line measurements from the centre of the postcode- Boston Station3.1 miles
- Hubberts Bridge Station3.4 miles
About the agent
We are an Award-Winning Independent Agent and our team have over 60 years combined experience in residential estate agency and a wealth of knowledge to share with their clients about the local area. We are proud of our excellent customer service standards and the many reviews and recommendations we receive and you can rest assured that you will be in good hands.
-The British Property Awards voted us as their Gold Winner out of all Estate Agents in Bost
Notes
Staying secure when looking for property
Ensure you're up to date with our latest advice on how to avoid fraud or scams when looking for property online.
Visit our security centre to find out moreDisclaimer - Property reference 06232YEW. The information displayed about this property comprises a property advertisement. Rightmove.co.uk makes no warranty as to the accuracy or completeness of the advertisement or any linked or associated information, and Rightmove has no control over the content. This property advertisement does not constitute property particulars. The information is provided and maintained by Fairweather Estate Agency, Boston. Please contact the selling agent or developer directly to obtain any information which may be available under the terms of The Energy Performance of Buildings (Certificates and Inspections) (England and Wales) Regulations 2007 or the Home Report if in relation to a residential property in Scotland.
*This is the average speed from the provider with the fastest broadband package available at this postcode. The average speed displayed is based on the download speeds of at least 50% of customers at peak time (8pm to 10pm). Fibre/cable services at the postcode are subject to availability and may differ between properties within a postcode. Speeds can be affected by a range of technical and environmental factors. The speed at the property may be lower than that listed above. You can check the estimated speed and confirm availability to a property prior to purchasing on the broadband provider's website. Providers may increase charges. The information is provided and maintained by Decision Technologies Limited. **This is indicative only and based on a 2-person household with multiple devices and simultaneous usage. Broadband performance is affected by multiple factors including number of occupants and devices, simultaneous usage, router range etc. For more information speak to your broadband provider.
Map data ©OpenStreetMap contributors.





