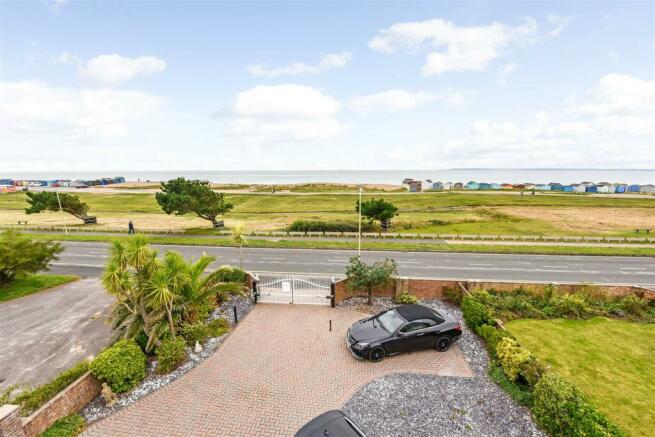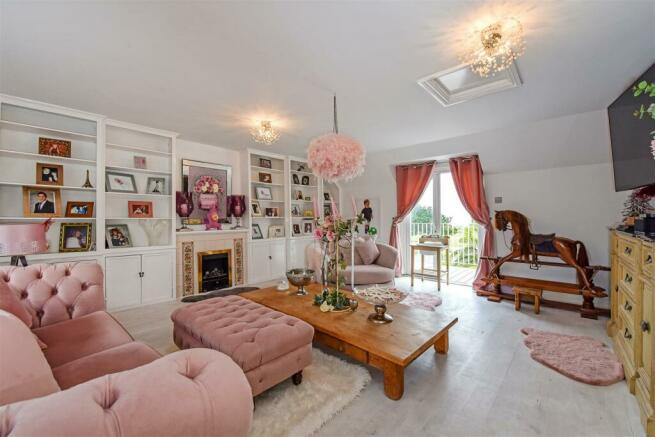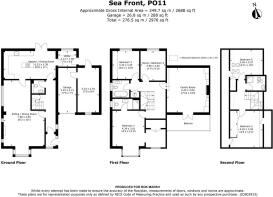Sea Front, Hayling Island

- PROPERTY TYPE
Detached
- BEDROOMS
5
- BATHROOMS
4
- SIZE
Ask agent
- TENUREDescribes how you own a property. There are different types of tenure - freehold, leasehold, and commonhold.Read more about tenure in our glossary page.
Freehold
Key features
- Stylish 5 Bedroom Detached Home
- Seafront Property
- Secure Gated Driveway
- Balcony with Seaviews
- Well Presented Throughout
- Double Garage with Ample Parking
- Close to Local Amenities
- Private and Secure
Description
We are delighted to bring you this superb 5/6 bedroom detached home situated directly on Hayling seafront, with sea views from the balcony beyond the secure gated driveway. This home is stylish with high fashionable design throughout with Chanel, Versace & Fendi a prominent feature. This home is also modern & spacious with 2 large receptions, 3 bathrooms and a private garden, close to local amenities.
The Property - As you approach this home on the seafront, you are greeted by the secure electronic gates which take you onto the large driveway, which can comfortably fit 4/5 cars, laid before the house with double garage.
Stepping into the porch, you are then met by the fashionable hallway, with the feature Versace decor, thick, rich carpet & wooden features taking you into the home, giving you a sense of style and character which continues throughout.
To the end of the hall, past the stairwell and downstairs cloak, you have the family kitchen and breakfast room with centre island, plenty of worktop space, wall mounted units, integrated appliances and spacious area set before the double doors leading into the garden and working well as a dining area. This is complimented by the utility area adjacent with plumbing for appliances.
From the kitchen you have the main living space, with its elegant floor tiling, which is bright and very spacious, working well as a main dining space and entertaining area for the home, with a feature fire place and Fendi designer input.
Making your way up the stairs to the first floor, you have the family sitting room, another light and airy room, well designed, with its own feature fire place also, with the south facing balcony a major feature of this home, on the decking style finish with beautiful sea views over the beach.
You find three of the bedrooms as well as the family bathroom on the first floor, with the decadent master bedroom set to the front of the house, which bring you all the comforts you would want with its own en-suite, dressing room area and walk in wardrobe space, feature bay ideal for a chaise longue / sofa, all finished off well by the Fendi designed walls and carpets.
Up to the second floor, you have two further bedrooms, making all five bedrooms ample doubles, with the front bedroom having two Velux windows and the rear having built in wardrobes. There is also a shower room to service these two bedrooms.
Outside, you have a large, private garden, bordered smartly with trees, plants and hedges, with central laid lawn, patio area for outside dining and a large decking area with Pergola. There is an outside BBQ and pizza oven, ideal for entertaining.
The double garage has light and power, smartly half converted to utilise some of the space for a home salon.
Locally, you are close to amenities & services and a short walk to enjoy the benefits of living on the seafront, with the fair close enough to reach yet far enough for peace. You also have the sailing club, golf club and beautiful walks at your disposal.
Sitting / Dining Room - 7.98 x 4.95 (26'2" x 16'2") -
Kitchen / Breakfast Room - 6.32 x 3.38 (20'8" x 11'1") -
Utility Room - 2.13 x 1.9 (6'11" x 6'2") -
Family Room - 5.44 x 5.08 (17'10" x 16'7") - With Balcony
Master Bedroom - 4.34 x 3.91 (14'2" x 12'9") - With walk in wardrobe, dressing room & En-Suite with shower, wash basin & toilet
Bedroom Two - 4.42 x 3.94 (14'6" x 12'11") -
Bedroom Three - 3.33 x 3.25 (10'11" x 10'7") -
Bedroom Four - 3.58 x 3.00 (11'8" x 9'10") -
Bedroom Five - 3.94 x 3.07 (12'11" x 10'0") -
Bathroom First Floor - With bath (including overhead shower), Wash Basin & Toilet
Bathroom Second Floor - With walk in shower, Wash Basin & Toilet & Velux windows
Ground Floor W.C. - With wash basin & toilet
Brochures
Sea Front, Hayling IslandBrochure- COUNCIL TAXA payment made to your local authority in order to pay for local services like schools, libraries, and refuse collection. The amount you pay depends on the value of the property.Read more about council Tax in our glossary page.
- Band: G
- PARKINGDetails of how and where vehicles can be parked, and any associated costs.Read more about parking in our glossary page.
- Yes
- GARDENA property has access to an outdoor space, which could be private or shared.
- Yes
- ACCESSIBILITYHow a property has been adapted to meet the needs of vulnerable or disabled individuals.Read more about accessibility in our glossary page.
- Ask agent
Sea Front, Hayling Island
NEAREST STATIONS
Distances are straight line measurements from the centre of the postcode- Fratton Station4.4 miles
- Hilsea Station4.8 miles
- Warblington Station4.8 miles
About the agent
Who are we and what do we do?
Located in Gatcombe House, Hilsea, ROK Marsh are an independent family run Estate Agency with over 30 years’ experience in offering a range of services to the local Portsmouth Community and surrounding areas.
The process of selling a home can often be stressful, however here at ROK Marsh we offer a personable approach in guiding you every step of the way, to ensure a smooth, successful and stress-free process.
So how does it work?
We are h
Industry affiliations

Notes
Staying secure when looking for property
Ensure you're up to date with our latest advice on how to avoid fraud or scams when looking for property online.
Visit our security centre to find out moreDisclaimer - Property reference 32409156. The information displayed about this property comprises a property advertisement. Rightmove.co.uk makes no warranty as to the accuracy or completeness of the advertisement or any linked or associated information, and Rightmove has no control over the content. This property advertisement does not constitute property particulars. The information is provided and maintained by ROK Marsh, Portsmouth. Please contact the selling agent or developer directly to obtain any information which may be available under the terms of The Energy Performance of Buildings (Certificates and Inspections) (England and Wales) Regulations 2007 or the Home Report if in relation to a residential property in Scotland.
*This is the average speed from the provider with the fastest broadband package available at this postcode. The average speed displayed is based on the download speeds of at least 50% of customers at peak time (8pm to 10pm). Fibre/cable services at the postcode are subject to availability and may differ between properties within a postcode. Speeds can be affected by a range of technical and environmental factors. The speed at the property may be lower than that listed above. You can check the estimated speed and confirm availability to a property prior to purchasing on the broadband provider's website. Providers may increase charges. The information is provided and maintained by Decision Technologies Limited. **This is indicative only and based on a 2-person household with multiple devices and simultaneous usage. Broadband performance is affected by multiple factors including number of occupants and devices, simultaneous usage, router range etc. For more information speak to your broadband provider.
Map data ©OpenStreetMap contributors.




