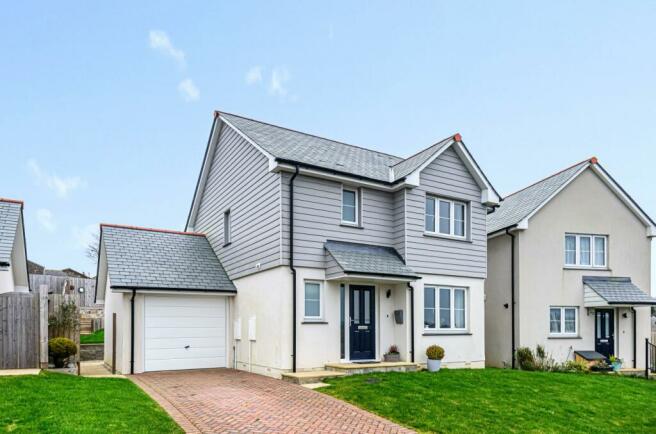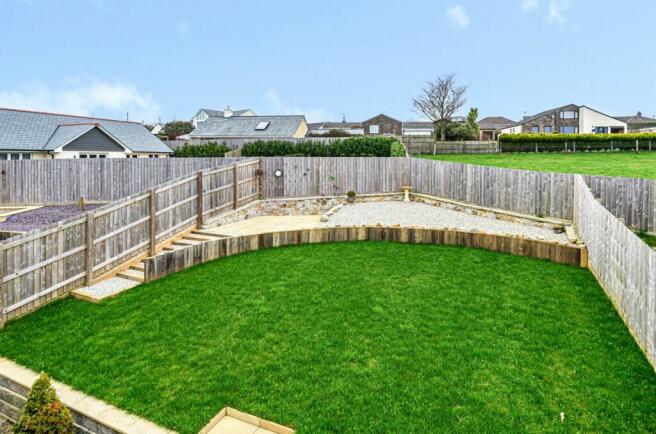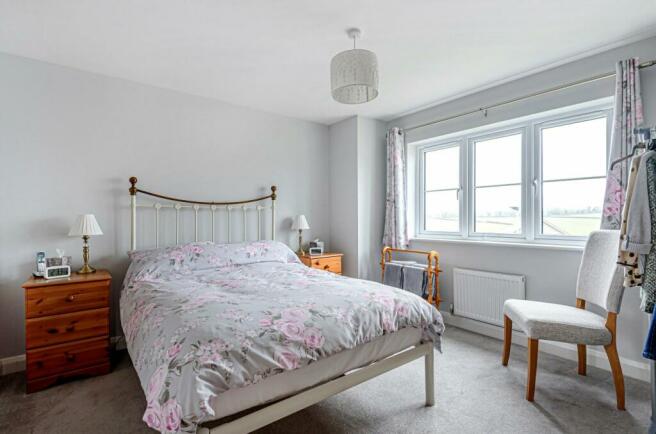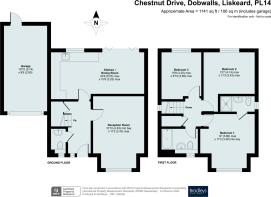Chestnut Drive, Dobwalls, Liskeard, Cornwall

- PROPERTY TYPE
Detached
- BEDROOMS
3
- BATHROOMS
2
- SIZE
Ask agent
- TENUREDescribes how you own a property. There are different types of tenure - freehold, leasehold, and commonhold.Read more about tenure in our glossary page.
Freehold
Key features
- Three Double Bedrooms
- Set Over 1141 Sq Ft
- 15' Living Room
- 20' Kitchen/Diner
- Master Bedroom With En-Suite Shower Room
- Family Bathroom
- Private Rear Garden
- 18' Garage
- ER-B
Description
Set in a highly sought after cul-de-sac, lies this immaculately presented three bedroom detached home with garage, driveway parking and landscaped rear garden. The property has been cared for by, and is a credit to, the current owners and viewing is highly advised to appreciate all on offer with this wonderful home. ER-B.
.
uPVC double glazed door gives access into...
Spacious Entrance Hall
3.8m x 1.5m (12' 6" x 4' 11")
Stairs rise to the first floor, understairs storage cupboard housing heating manifold, doors to kitchen/diner, living room and downstairs WC.
Downstairs WC
1.53m x 1m (5' 0" x 3' 3")
uPVC obscure glazed window. Concealed unit low level WC with push button flush, wall mounted hand basin with stainless steel mixer tap, tiled splashback, wall mounted fuse box.
Living Room
4.8m x 3.4m (15' 9" x 11' 2")
uPVC double glazed window to the front aspect enjoying far reaching countryside views, carpeted flooring, multiple power points, TV aerial and telephone points, two multi point ceiling light fittings, wall mounted heating controls for the living room.
Kitchen/Diner
2.7m x 6.2m (8' 10" x 20' 4")
uPVC double glazed window and bi-fold doors to the rear aspect opening out on to patio. Range of base and wall mounted units with contrast square edge work surface, built in electric oven with electric hob over and extractor fan, integral fridge/freezer, space for additional white appliances, cupboard housing the central heating boiler, multiple power points one with USB option.
Stairs Rise To...
First Floor Landing
uPVC double glazed window to the side elevation, doors leading to bedrooms and bathroom, storage cupboard.
Bedroom One
3.5m x 3.6m (11' 6" x 11' 10")
uPVC double glazed window to the front elevation with far reaching views over the countryside and railway line. Carpeted flooring, ceiling pendant light, door to...
En Suite
uPVC double glazed window to the side elevation, tiled flooring and surround, shower with glass screen, low level WC, courtesy sensor lighting, wall mounted wash hand basin with stainless steel mixer tap, shaver socket point heated towel rail.
Bedroom Two
2.7m x 3.4m (8' 10" x 11' 2")
uPVC double glazed window to the rear elevation. Carpeted flooring, ceiling pendant light, multiple power points.
Bedroom Three
3.2m x 2.6m (10' 6" x 8' 6")
uPVC double glazed window to the rear elevation. Carpeted flooring, multiple power points, hatch to loft.
Bathroom
1.58m x 2.4m (5' 2" x 7' 10")
uPVC double glazed window to the front elevation, concealed unit low level WC with push button flush, wall mounted wash hand basin with stainless steel taps over, bath with stainless steel mixer tap and shower head attachment, heated towel rail, tiled floor and surround, courtesy lighting, uPVC double glazed window to the front elevation, ceiling spotlights, extractor fan, shaver socket point.
Outside
To the front is a block paved driveway with lawned front garden and steps to the front door. Access to the garage and parking for up to two vehicles. The rear garden has patio with chipping border, steps rising to lawned area, with addi and low maintenance chipping border beyond, fencing to the side and rear and steps give access to the garage. Outside tap. From the rear garden there is also a courtesy date to the side elevation with patio path leading to the rear garden.
Garage
5.7m x 2.9m (18' 8" x 9' 6")
Metal up and over door, double fluorescent strip light, spotlight to the rear end of the garage, storage space in the pitch of the roof which has been boarded, multiple power points, courtesy door to the rear garden.
Brochures
Particulars- COUNCIL TAXA payment made to your local authority in order to pay for local services like schools, libraries, and refuse collection. The amount you pay depends on the value of the property.Read more about council Tax in our glossary page.
- Band: D
- PARKINGDetails of how and where vehicles can be parked, and any associated costs.Read more about parking in our glossary page.
- Yes
- GARDENA property has access to an outdoor space, which could be private or shared.
- Yes
- ACCESSIBILITYHow a property has been adapted to meet the needs of vulnerable or disabled individuals.Read more about accessibility in our glossary page.
- Ask agent
Chestnut Drive, Dobwalls, Liskeard, Cornwall
NEAREST STATIONS
Distances are straight line measurements from the centre of the postcode- Coombe Station2.1 miles
- Liskeard Station2.6 miles
- St. Keyne Station3.6 miles
About the agent
This award winning company are contactable until 9 pm, 7 days a week and have a network of 30 other branches across Devon, Cornwall and Somerset giving your property maximum coverage and attracting buyers from all over the region and beyond.
The local Liskeard team are based on Tree Hill, a prominent position in the town and offer a wealth of experience, enthusiasm and professionalism. Their aim is to provide an unrivalled service, which is supported by the thousands of positive custome
Industry affiliations



Notes
Staying secure when looking for property
Ensure you're up to date with our latest advice on how to avoid fraud or scams when looking for property online.
Visit our security centre to find out moreDisclaimer - Property reference LSK230181. The information displayed about this property comprises a property advertisement. Rightmove.co.uk makes no warranty as to the accuracy or completeness of the advertisement or any linked or associated information, and Rightmove has no control over the content. This property advertisement does not constitute property particulars. The information is provided and maintained by Bradleys, Liskeard. Please contact the selling agent or developer directly to obtain any information which may be available under the terms of The Energy Performance of Buildings (Certificates and Inspections) (England and Wales) Regulations 2007 or the Home Report if in relation to a residential property in Scotland.
*This is the average speed from the provider with the fastest broadband package available at this postcode. The average speed displayed is based on the download speeds of at least 50% of customers at peak time (8pm to 10pm). Fibre/cable services at the postcode are subject to availability and may differ between properties within a postcode. Speeds can be affected by a range of technical and environmental factors. The speed at the property may be lower than that listed above. You can check the estimated speed and confirm availability to a property prior to purchasing on the broadband provider's website. Providers may increase charges. The information is provided and maintained by Decision Technologies Limited. **This is indicative only and based on a 2-person household with multiple devices and simultaneous usage. Broadband performance is affected by multiple factors including number of occupants and devices, simultaneous usage, router range etc. For more information speak to your broadband provider.
Map data ©OpenStreetMap contributors.




