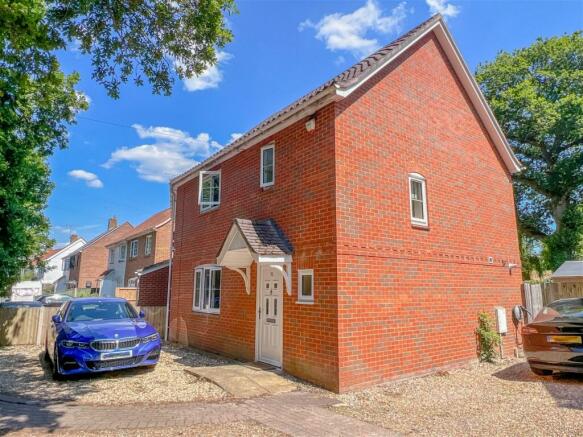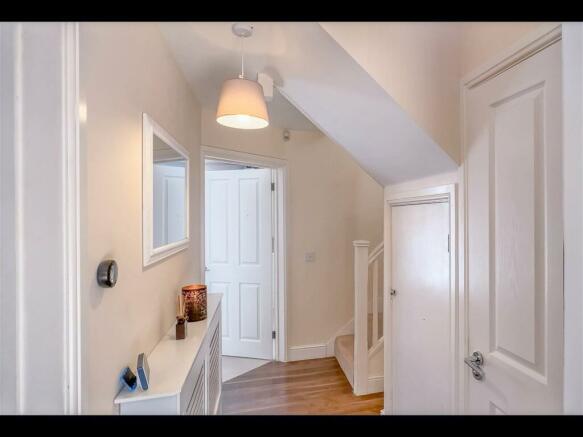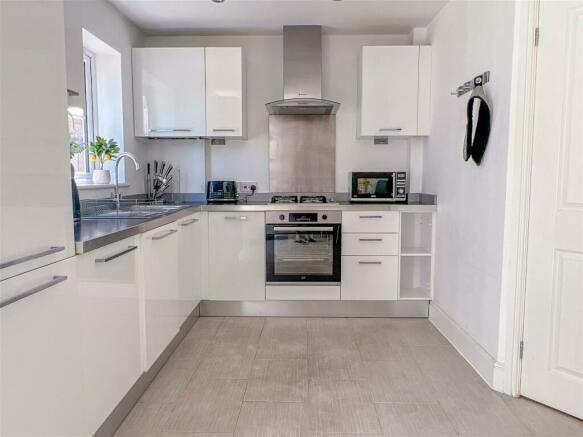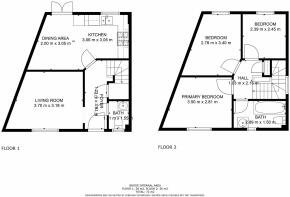Totton, SOUTHAMPTON, Hampshire, SO40 9AG

- PROPERTY TYPE
Semi-Detached
- BEDROOMS
3
- BATHROOMS
2
- SIZE
775 sq ft
72 sq m
- TENUREDescribes how you own a property. There are different types of tenure - freehold, leasehold, and commonhold.Read more about tenure in our glossary page.
Freehold
Key features
- No Forward Chain
- Lounge
- Kitchen-Diner with French Doors
- 3 Double Bedrooms
- Private Rear Garden over 100ft
- Parking for Multiple Vehicles
- EV Charger
- Excellent & Good Ofsted Schools nearby
- Close to Train Station and Motorway
- Situated on the edge of the New Forest
Description
A SUBSTANTIAL PROPERTY ON THE EDGE OF THE STUNNING NEW FOREST WITHOUT THE NEW FOREST PRICE TAG
Semi-detached homes in this beautiful area of Totton do not come on the market that often! Call now to arrange a viewing.
*no forward chain
*parking for up to 4 vehicles
*close to excellent rated Ofsted schools
*on the edge of the New Forest National Park
*less than 1 mile to Totton Train Station
*short drive to the motorway
Location:
The property is nestled in beautiful, lush green surroundings and is on the edge of the New Forest National Park. Totton Train Station is less than one mile away and the property is within easy reach of the M27 and a short drive to Southampton Airport. The very popular Paulton’s Park attraction is an exciting fun day out for residents who live locally.
This property would appeal to a family or anyone who enjoys a peaceful vibe but does not want to be too far away from local amenities.
INSIDE
Entrance Hall
A double-glazed front door opens into the light and airy entrance hall, which is decorated in neutral tones. There is a large storage unit under the stairs.
Lounge - 3.70 m x 3.18m
This spacious lounge features enough room for a large corner sofa, as well as having two large, double-glazed windows that offer an endless vista of lush greenery and beautiful trees.
Kitchen - 3.06m x 3.05m Dining Space - 2.00m x 3.05m
Featuring a sleek white modern kitchen which comprises a range of wall and base level work top units, an integrated dishwasher and washing machine, and a gas hob and oven. The open plan layout to the dining area, makes it a perfect space for family time or entertaining, and gives direct access to the rear garden via double glazing French Doors. The floor is tiled, great choice for keeping the area fresh and clean!
Downstairs WC
The downstairs W.C. is equipped with a low-level W.C. a wash hand basin and has tiling to the principle wall areas.
First Floor Landing
The stairs lead from the light and airy entrance hall to the first-floor landing which has an ample storage cupboard. As you walk up the stairs, natural light floods in from the window situated to the side of the property. Doors lead to three of the bedrooms and the family bathroom.
Bedroom 1 - 3.50m x 2.81m
The master bedroom is located to the front of the property, has double glazed windows overlooking the tranquillity of the outside green space.
Bedroom 2 - 2.78m x 3.40m
The second bedroom is at the rear of the property and has double glazing windows overlooking the extensive rear private garden.
Bedroom 3 - 2.39m x 2.45m
The third bedroom is located to the rear of the property and is currently being used as an office but can easily be a third double bedroom.
Family bathroom
The family bathroom features a low-level W.C., wash hand basin, bath with mixer taps and shower attachment, and heated towel rail. The modern tiles on the walls and floor give the bathroom a contemporary feel offering a stylish and practical space.
Outdoor Space
The private rear garden measures approximately 120ft long and has a good mix of both patio and lawn area, there is also a large shed for storage.
To the Front and Side
There is ample outdoor space to accommodate 4 parking spots, making it perfect for a family with multiple vehicles. Additionally, the property features an EV charger, providing the perfect solution for eco-conscious individuals who wish to reduce their carbon footprint.
- COUNCIL TAXA payment made to your local authority in order to pay for local services like schools, libraries, and refuse collection. The amount you pay depends on the value of the property.Read more about council Tax in our glossary page.
- Band: C
- PARKINGDetails of how and where vehicles can be parked, and any associated costs.Read more about parking in our glossary page.
- Off street
- GARDENA property has access to an outdoor space, which could be private or shared.
- Yes
- ACCESSIBILITYHow a property has been adapted to meet the needs of vulnerable or disabled individuals.Read more about accessibility in our glossary page.
- Ask agent
Totton, SOUTHAMPTON, Hampshire, SO40 9AG
NEAREST STATIONS
Distances are straight line measurements from the centre of the postcode- Totton Station0.8 miles
- Redbridge (Southampton) Station1.4 miles
- Ashurst New Forest Station1.9 miles
About the agent
Welcome to the future of Hampshire Real Estate.
With over 40 years’ experience as property investors and with an experience and qualified civil engineer on board, there’s not much we don’t know about property!
Having lived and invested in Hampshire for over 25 years, we know the area like the back of our hand. We know and understand the school catchment areas, for families with children. We know the best areas for city living or a firm favourite of ours, life on the waterfront.
Notes
Staying secure when looking for property
Ensure you're up to date with our latest advice on how to avoid fraud or scams when looking for property online.
Visit our security centre to find out moreDisclaimer - Property reference S253857. The information displayed about this property comprises a property advertisement. Rightmove.co.uk makes no warranty as to the accuracy or completeness of the advertisement or any linked or associated information, and Rightmove has no control over the content. This property advertisement does not constitute property particulars. The information is provided and maintained by Marnic Real Estate Ltd, Covering Southampton. Please contact the selling agent or developer directly to obtain any information which may be available under the terms of The Energy Performance of Buildings (Certificates and Inspections) (England and Wales) Regulations 2007 or the Home Report if in relation to a residential property in Scotland.
*This is the average speed from the provider with the fastest broadband package available at this postcode. The average speed displayed is based on the download speeds of at least 50% of customers at peak time (8pm to 10pm). Fibre/cable services at the postcode are subject to availability and may differ between properties within a postcode. Speeds can be affected by a range of technical and environmental factors. The speed at the property may be lower than that listed above. You can check the estimated speed and confirm availability to a property prior to purchasing on the broadband provider's website. Providers may increase charges. The information is provided and maintained by Decision Technologies Limited. **This is indicative only and based on a 2-person household with multiple devices and simultaneous usage. Broadband performance is affected by multiple factors including number of occupants and devices, simultaneous usage, router range etc. For more information speak to your broadband provider.
Map data ©OpenStreetMap contributors.




