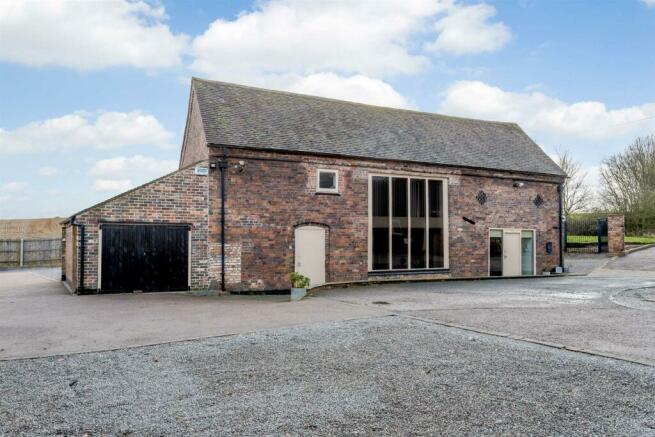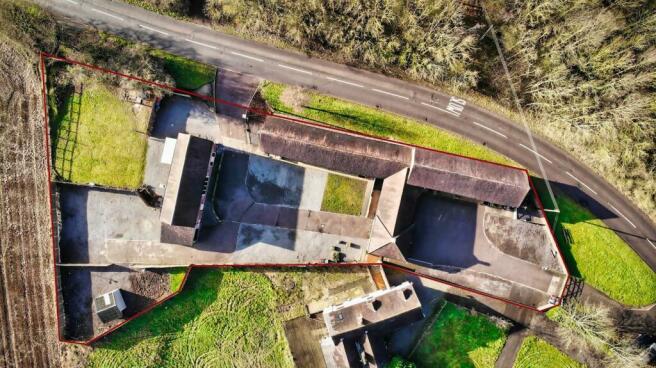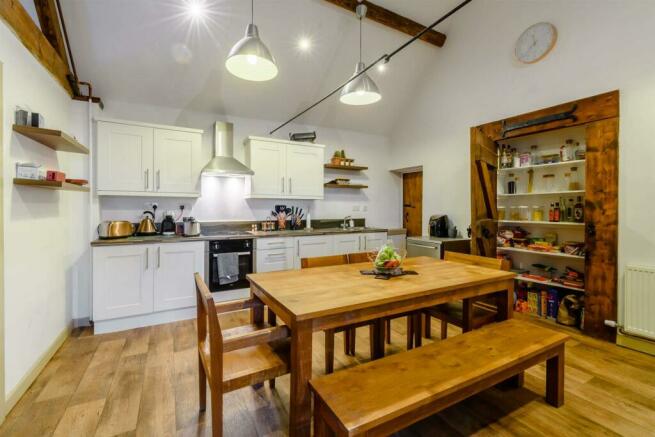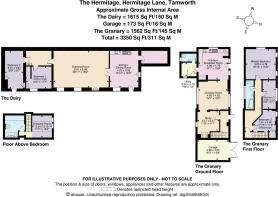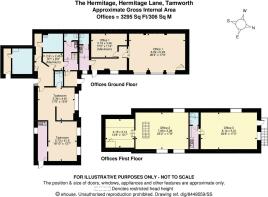Hermitage Lane, Polesworth, Tamworth

- PROPERTY TYPE
Barn Conversion
- BEDROOMS
5
- BATHROOMS
2
- SIZE
6,645 sq ft
617 sq m
- TENUREDescribes how you own a property. There are different types of tenure - freehold, leasehold, and commonhold.Read more about tenure in our glossary page.
Freehold
Description
The Granary: A detached, two-storey, three-bedroom barn conversion with integral garage. The Granary features a drawing room and study to the ground floor, as well as a kitchen/ breakfast room with utility and guest
cloakroom leading off. The first floor features two bedrooms and a family bathroom.
The Dairy: A two-storey, two-bedroom barn conversion. The Dairy features a ground-floor drawing room and kitchen/dining room, as well as two bedrooms. The first floor features a dressing room and shower room.
The Tackroom: A single-storey commercial barn with kitchenette and WC currently operating as a salon.
The Stables: Three self-contained offices each with kitchenette and WC. Office 2 also has the benefit of a boardroom.
Total approximate floor area 6,645 square feet (617 square metres). EPC rating The Dairy: D. EPC rating The Granary: C.
Situation - The property occupies an attractive semi-rural position with open outlook over fields and is set in spacious grounds within 4 miles of Tamworth. Tamworth itself offers a wide variety of amenities and green spaces, and offers regular train services to Birmingham New Street and Lichfield. The premises are well-located for access to and from Sutton Coldfield, Birmingham and the rest of the region via the M42, A453, and M6.
Distances - Sutton Coldfield town centre 10.4 miles
Tamworth 3.7 miles
Lichfield 11.4 miles
Birmingham City Centre 17.7 miles
Birmingham International/NEC 16.8 miles
(Distances approximate)
These particulars are intended only as a guide and must not be relied upon as statements of fact.
Your attention is drawn to the Important Notice on the last page of the text.
Description Of Property - A rare and exciting investment opportunity to acquire a barn development providing high-quality residential accommodation together with a range of commercial office suites, grounds and hardstanding. Generating an annual income of approx. £70,000 per annum.
The opportunity represents an ideal proposition for anyone looking for a stylish family home and a base from which to run a business or to generate an income stream. Should a buyer wish to redevelop the site in its entirety planning permission has historically been granted for conversion of the commercial barns B1a to residential C3 (planning APP no. PAP/2014/0149).
Converted over 20 years ago, the property offers character throughout the barns. Of particular note are the main living areas, which include exposed brickwork, beams and structural timbers. The Dairy is a self-contained annexe which provides spacious two-bedroom accommodation with open-plan kitchen/ living space and would be ideal for dependent relatives. The property also benefits from far-stretching views over open fields and garden space.
The property also has the benefit of a totally separate and fully-equipped office building, extending to over 3,000 sq.ft and generating an attractive income. This unique property is set in almost 0.25 acres of grounds, accessed via two private drives, one giving access to the residential accommodation the other to the commercial barns.
Amenities - Car Park
The property includes a substantial rear car park, with overflow parking to the rear. There is also a substantial yard which was previously used as a vehicle store and generated an income of £500.00 per cal month. The yard has a separate vehicular right of way to the rear.
Services - The building has mains gas, electricity and water with gas central heating boilers heating the offices. A private drainage system serves the properties.
Fixtures And Fittings - Only those items mentioned in the sales particulars are to be included in the sale price. All others are specifically excluded but may be available by separate arrangement.
Terms - The property is offered for sale Freehold subject to existing tenancies although vacant possession could be available upon request.
Outgoings - Interested parties should check the Rateable Value with the local authority North Warwickshire Council.
Viewings - Strictly by appointment through the Sole Selling Agents – Aston Knowles
Disclaimer - Every care has been taken with the preparation of these particulars, but complete accuracy cannot be guaranteed. If there is any point which is of particular interest to you, please obtain professional confirmation. Alternatively, we will be pleased to check the information for you. These particulars do not constitute a contract or part of a contract. All measurements quoted are approximate. Photographs are reproduced for general information and it cannot be inferred that any item shown is included in the sale.
Brochures
8448559 Brochure The Hermitage FINAL.pdfBrochure- COUNCIL TAXA payment made to your local authority in order to pay for local services like schools, libraries, and refuse collection. The amount you pay depends on the value of the property.Read more about council Tax in our glossary page.
- Ask agent
- PARKINGDetails of how and where vehicles can be parked, and any associated costs.Read more about parking in our glossary page.
- Yes
- GARDENA property has access to an outdoor space, which could be private or shared.
- Yes
- ACCESSIBILITYHow a property has been adapted to meet the needs of vulnerable or disabled individuals.Read more about accessibility in our glossary page.
- Ask agent
Energy performance certificate - ask agent
Hermitage Lane, Polesworth, Tamworth
NEAREST STATIONS
Distances are straight line measurements from the centre of the postcode- Polesworth Station1.0 miles
- Wilnecote Station2.1 miles
- Tamworth Station2.8 miles
About the agent
Aston Knowles Chartered Surveyors and Estate Agents, Sutton Coldfield, purveyors of residential properties in the town of Sutton Coldfield and the surrounding area. Our office occupies a bold corner position at High Street, famous for its prominent clock tower and is situated about 8 miles north east of Birmingham city centre. Our focus is on client care and communication, this together with our skills at combining the right people with the right property, positions us perfectly to achieve re
Notes
Staying secure when looking for property
Ensure you're up to date with our latest advice on how to avoid fraud or scams when looking for property online.
Visit our security centre to find out moreDisclaimer - Property reference 32403732. The information displayed about this property comprises a property advertisement. Rightmove.co.uk makes no warranty as to the accuracy or completeness of the advertisement or any linked or associated information, and Rightmove has no control over the content. This property advertisement does not constitute property particulars. The information is provided and maintained by Aston Knowles, Sutton Coldfield. Please contact the selling agent or developer directly to obtain any information which may be available under the terms of The Energy Performance of Buildings (Certificates and Inspections) (England and Wales) Regulations 2007 or the Home Report if in relation to a residential property in Scotland.
*This is the average speed from the provider with the fastest broadband package available at this postcode. The average speed displayed is based on the download speeds of at least 50% of customers at peak time (8pm to 10pm). Fibre/cable services at the postcode are subject to availability and may differ between properties within a postcode. Speeds can be affected by a range of technical and environmental factors. The speed at the property may be lower than that listed above. You can check the estimated speed and confirm availability to a property prior to purchasing on the broadband provider's website. Providers may increase charges. The information is provided and maintained by Decision Technologies Limited. **This is indicative only and based on a 2-person household with multiple devices and simultaneous usage. Broadband performance is affected by multiple factors including number of occupants and devices, simultaneous usage, router range etc. For more information speak to your broadband provider.
Map data ©OpenStreetMap contributors.
