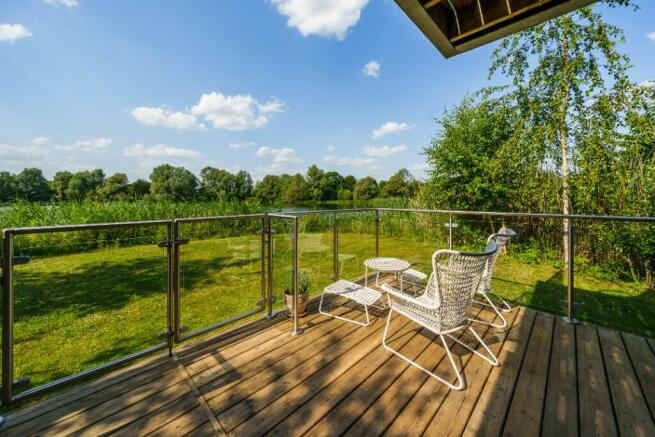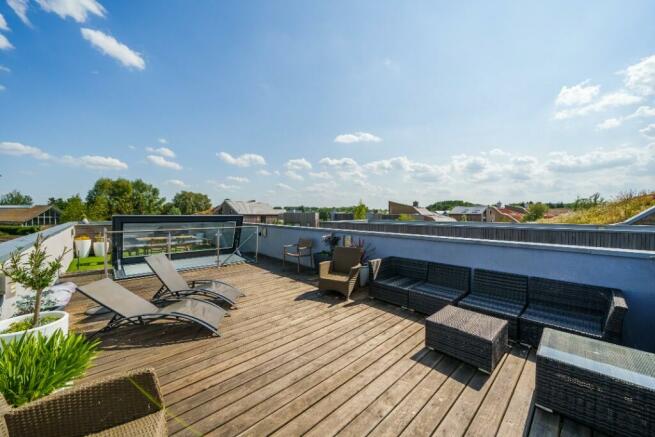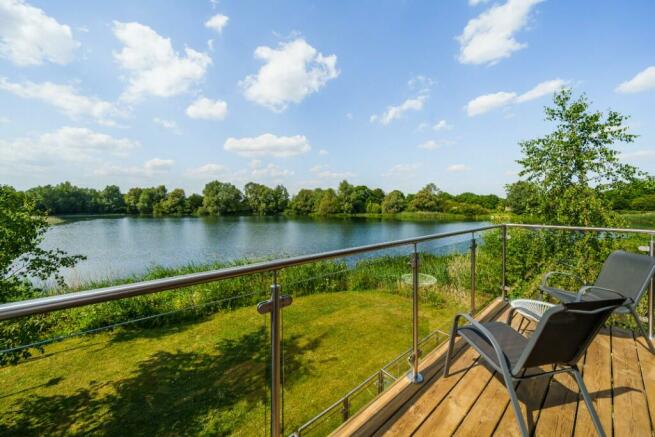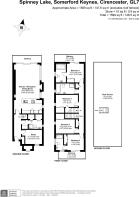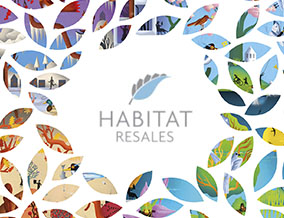
Spinney Lake 4, Lower Mill Estate, GL7

- PROPERTY TYPE
Detached
- BEDROOMS
4
- BATHROOMS
4
- SIZE
1,599 sq ft
149 sq m
- TENUREDescribes how you own a property. There are different types of tenure - freehold, leasehold, and commonhold.Read more about tenure in our glossary page.
Freehold
Key features
- Freehold
- 11-month holiday occupancy
- Direct lake access
- 4/5 bedrooms
- 3 bathrooms (2 e nsuite) plus a ground floor shower room
- Driveway with parking for 2 cars
- Spa access
- Centrally located for on-site facilities
- Access to private nature reserve with acres of woodland walks
Description
Spinney Lake 4 is a freehold property, currently with 11-month holiday occupancy, which can be increased to 12 months with further permissions. Built over two floors and embracing open-plan living it is just a short walk from the on-site restaurant and spa. With front and rear decked terraces to the ground and first floor, and a spacious roof terrace, the property has a light and airy feeling. The property also benefits from wooden flooring to the ground floor with underfloor heating throughout.
Ground Floor
The spacious hallway has doors leading to a good-sized room that can be used as a study, TV room, or fifth double/twin bedroom. There is also a shower room/utility area with a walk-in shower, WC and basin. This area includes space for a washer/dryer and has a lockable storage cupboard with a further cupboard housing the hot water tank. Moving into the open plan living space, the kitchen area offers ample storage space and a range of built-in appliances including a double oven, fridge freezer and dishwasher. A wide breakfast bar with storage to one side, space for stools and an inset hob with extractor above and a sink unit provides a natural link to the dining area, where there is space for a large dining table and chairs. The living area benefits from floor-to-ceiling glass doors with stunning views across Spinney Lake, giving access to the deck beyond with further windows to the side which maximise the light. There is also a recessed log burner for those cold winter evenings.
First Floor
Comprises a bright landing leading to the four bedrooms (two with ensuites) and a family bathroom and includes lockable double and single storage cupboards. The master bedroom enjoys full-height glass doors leading to a balcony overlooking Spinney Lake and also benefits from built-in wardrobes and an ensuite with a large walk-in shower, WC and vanity basin. A second double bedroom with a built-in wardrobe and ensuite also has full-height glass doors to the front balcony. Bedrooms three and four are also doubles with built-in wardrobes. The family bathroom has a bath with a hand-held shower attachment, a separate walk-in shower cubicle, WC and a basin. A further set of stairs lead off the landing to the electric roof opening, giving access to the roof terrace which offers panoramic views of both Spinney Lake and the Estate.
Outside
The front is laid to lawn with a gravelled driveway providing space for two parked cars. There is also a built-in storage cupboard on the front of the property and separate storage units to the side. The rear enjoys a large timber deck and lawn area leading down to the water's edge giving direct lake access. Natural planting to either side screens this area and promotes an air of seclusion. The roof terrace enables you to enjoy the sun whatever the time of day.
Services
Mains water, electricity, air source heat pump.
Services & Maintenance Charges
We have been informed that the annual Estate charges for this property are;
* Service Charge of approximately £4100.81 excl. VAT
This pays for full private spa membership and management, maintenance and repair of all communal areas; including lakes, pathways, play areas, tennis courts and the ongoing maintenance of the communal buildings and grounds (including hundreds of acres of nature reserve and walking trails).
Please note: grass cutting and garden maintenance on the plot is a separate cost and is available via the Estate grounds team.
Situation
Lower Mill is a modern country Estate in the Cotswolds which provides safe, secure, and breathtaking holiday homes, nestled within the tranquil Cotswold Water Park. It is mindfully designed around freshwater lakes, rivers and acres of untouched woodland, so you can enjoy some downtime from the crazy pace of urban life.
Directions
From the M4 motorway take junction 15 and follow the A419 for around 15 minutes, turning off towards Somerford Keynes and the B4696. Once on the B4696, continue straight ahead following signs for the Cotswold Water Park and Lower Mill Estate.
Nearest train station: Kemble, just a 10-minute drive away.
Properties at Lower Mill Estate are for use as holiday homes and cannot be used as a Principle Primary Residence.
Brochures
Brochure 1- COUNCIL TAXA payment made to your local authority in order to pay for local services like schools, libraries, and refuse collection. The amount you pay depends on the value of the property.Read more about council Tax in our glossary page.
- Ask agent
- PARKINGDetails of how and where vehicles can be parked, and any associated costs.Read more about parking in our glossary page.
- Yes
- GARDENA property has access to an outdoor space, which could be private or shared.
- Yes
- ACCESSIBILITYHow a property has been adapted to meet the needs of vulnerable or disabled individuals.Read more about accessibility in our glossary page.
- Ask agent
Spinney Lake 4, Lower Mill Estate, GL7
NEAREST STATIONS
Distances are straight line measurements from the centre of the postcode- Kemble Station2.9 miles
About the agent
Habitat Resales, Lower Mill Estate
Lake 63 Minety lane Somerford Keynes Cirencester Gloucestershire GL7 6BG

Habitat Resales is part of Habitat First Group. Established 25 years ago, we are an independent, family-run business, that specialises in the luxury holiday home market.
From your first viewing to turning the key on your new holiday home, we ensure that the process is as frictionless as possible.
Habitat Resales cover several locations across the South-West including the Cotswolds, Dorset, and soon to be introduced to North Devon. Most of our properties are situated in gated, full
Industry affiliations

Notes
Staying secure when looking for property
Ensure you're up to date with our latest advice on how to avoid fraud or scams when looking for property online.
Visit our security centre to find out moreDisclaimer - Property reference SL4. The information displayed about this property comprises a property advertisement. Rightmove.co.uk makes no warranty as to the accuracy or completeness of the advertisement or any linked or associated information, and Rightmove has no control over the content. This property advertisement does not constitute property particulars. The information is provided and maintained by Habitat Resales, Lower Mill Estate. Please contact the selling agent or developer directly to obtain any information which may be available under the terms of The Energy Performance of Buildings (Certificates and Inspections) (England and Wales) Regulations 2007 or the Home Report if in relation to a residential property in Scotland.
*This is the average speed from the provider with the fastest broadband package available at this postcode. The average speed displayed is based on the download speeds of at least 50% of customers at peak time (8pm to 10pm). Fibre/cable services at the postcode are subject to availability and may differ between properties within a postcode. Speeds can be affected by a range of technical and environmental factors. The speed at the property may be lower than that listed above. You can check the estimated speed and confirm availability to a property prior to purchasing on the broadband provider's website. Providers may increase charges. The information is provided and maintained by Decision Technologies Limited. **This is indicative only and based on a 2-person household with multiple devices and simultaneous usage. Broadband performance is affected by multiple factors including number of occupants and devices, simultaneous usage, router range etc. For more information speak to your broadband provider.
Map data ©OpenStreetMap contributors.
