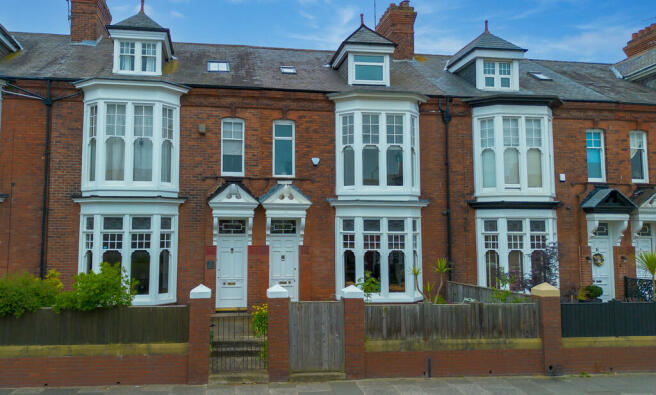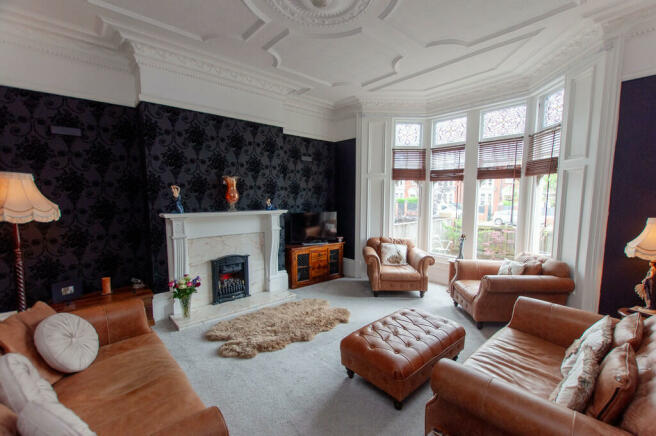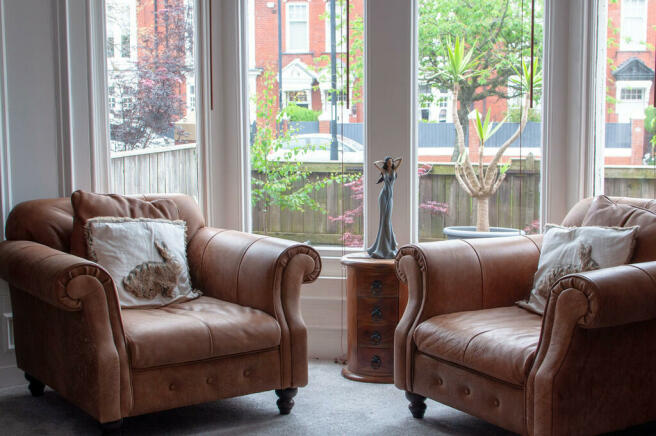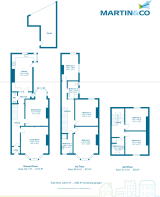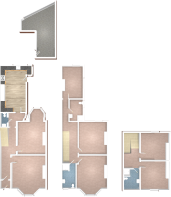Cedars Crescent, Ashbrooke

- PROPERTY TYPE
Terraced
- BEDROOMS
5
- BATHROOMS
3
- SIZE
2,482 sq ft
231 sq m
- TENUREDescribes how you own a property. There are different types of tenure - freehold, leasehold, and commonhold.Read more about tenure in our glossary page.
Freehold
Key features
- EDWARDIAN ARCHITECTURE WITH PERIOD DETAILS
- TWO RECEPTION ROOMS AND FAMILY KITCHEN
- FIVE SPACIOUS BEDROOMS
- THREE BATHROOMS
- ORIGINAL STAINED GLASS FEATURES
- VERSATILE GARAGE WITH UTILITY SERVICES
- PRESTIGIOUS CRESCENT
- COUNCIL TAX BAND - D
- EPC RATING - D
- FREEHOLD
Description
The heart of this exquisite residence houses an expansive layout of more than 2,400ft2, elegantly accommodating five bedrooms and three bathrooms, two large reception rooms and a large family kitchen. As you navigate through its beautifully proportioned rooms, you are met with high ceilings and intricate period details that echo the historical significance of this grand home. This seamless integration of the home's past grandeur with modern comfort results in a uniquely luxurious atmosphere.
The architectural features of the home are particularly noteworthy, as they infuse the property with its irreplaceable period charm. The large bay window, adorned with intricate stained glass transom windows at the top, becomes a focal point, captivating your gaze with its exquisite detailing.
Further testament to the home's period authenticity are the original dormers of this Edwardian terrace. These feature an eye-catching finial on top, mirroring the elegance of the property as a whole. Additional charm is found in the terracotta swag frieze nestled beneath the eaves, providing a delicate finishing touch.
In summary, this home reflects its rich historical legacy, a testament to the opulent aesthetics of the Edwardian period in which it was built. It serves not just as a home, but a remarkable showcase of architectural grandeur, historical significance, and timeless style, all within a highly desirable location.
LIVING ROOM (INTO THE BAY) 18' 4" x 15' 8" (5.61m x 4.79m) The spacious living room is accentuated by high ceilings and a large bay window adorned with charming stained glass panels. Intricate coving, a picture rail, and a ceiling rose add a layer of ornate detailing, while a feature fireplace and distinctive radiator contribute to the room's character. This generously proportioned space offers an elegant setting for relaxation and entertainment.
DINING ROOM (INTO THE BAY) 21' 3" x 13' 1" (6.48m x 4.00m) The dining area exudes a traditional charm with its original stained wood flooring and an inviting reading nook set beside stained glass panels. A classic feature fireplace forms the focal point of the room, which is enhanced by decorative coving and a ceiling rose. With ample space for dining and leisure, this room offers a unique blend of comfort and period elegance.
KITCHEN 21' 4" x 11' 8" (6.52m x 3.57m) The kitchen exudes an inviting blend of contemporary design and original features. It is expansive, showcasing dark laminate flooring and rich wood floor units. An innovative use of an old fireplace has created a cozy built-in sitting area, alongside a handy built-in storage space. Modern conveniences are not forgotten, with an integrated dishwasher, a high-capacity 5-ring range gas cooker, and a classic Belfast sink set within a solid wood drainer. This kitchen offers an appealing balance of practicality and aesthetic charm.
DOWNSTAIRS WC
BEDROOM 1 15' 3" x 14' 1" (4.66m x 4.30m) This bedroom is a spacious and well-lit sanctuary, featuring an original ceiling cove topped with ornate ceiling rose, all set beneath a towering high ceiling. The room is filled with natural light streaming through the floor-to-ceiling bay window, elegantly fitted with original window panelling and practical blinds. Additional character is added by a feature fireplace along with the picture and dado rail. This room marries generous proportions with period charm
BEDROOM 2 15' 1" x 13' 1" (4.60m x 4.00m) This spacious bedroom has its fill of features, with ceiling rose and decorative coving and a large window that ushers in ample natural light. The fireplace adds a touch of elegance to the room, making it a comfortable retreat with generous proportions.
BEDROOM 3 15' 0" x 9' 6" (4.59m x 2.90m) This bedroom is spacious and well lit, courtesy of two dual aspect windows that flood the room with natural light throughout the day. The striking marble style fireplace adds a touch of style and class.
BEDROOM 4 13' 2" x 13' 1" (4.03m x 4.01m) This room, showcasing a distinctive dormer style, is illuminated by a large full-height window. the design blends architectural charm with a bright and airy feel.
BEDROOM 5 13' 1" x 12' 8" (4.01m x 3.87m) This room features a charming dormer style layout, complimented by fitted storage, ensuring optimal use of the space. It's a cosy yet functional room that is full of character
BATHROOM 1 11' 1" x 6' 2" (3.40m x 1.89m) This bathroom boasts heigh ceilings, creating a spacious and bright environment. It's fitted with an attractive heritage-style high cistern toilet which is a great feature, whilst the mixer shower offers modern convenience in this elegantly designed room
BATHROOM 2 9' 11" x 6' 1" (3.03m x 1.86m) Showcasing black and white flooring, this bathroom has a timeless appeal. Two large windows ensure the room is bright, whilst the separate shower adds to the functionality of this well appointed room.
BATHROOM 3 9' 5" x 7' 3" (2.89m x 2.21m) This room exudes classic appeal with its heritage style toilet and sink. The room features a separate shower enclosure, whilst the Velux window filters in the natural light, enhancing the rooms ambiance.
GARAGE The garage is a truly practical and versatile space. Offering ample space even when a car is parked there, its great for modern family needs. It has the added convenience of electric points as well as a hot and cold water feed for utility services. The inclusion of an electric roller shutter ensures easy access to and from the property via the back lane. Whether you require a utility room, workshop, gym, large chest freezer, extra storage or secure parking this garage is the ideal solution.
Brochures
Key Facts for Buy...- COUNCIL TAXA payment made to your local authority in order to pay for local services like schools, libraries, and refuse collection. The amount you pay depends on the value of the property.Read more about council Tax in our glossary page.
- Band: D
- PARKINGDetails of how and where vehicles can be parked, and any associated costs.Read more about parking in our glossary page.
- Yes
- GARDENA property has access to an outdoor space, which could be private or shared.
- Ask agent
- ACCESSIBILITYHow a property has been adapted to meet the needs of vulnerable or disabled individuals.Read more about accessibility in our glossary page.
- Ask agent
Cedars Crescent, Ashbrooke
NEAREST STATIONS
Distances are straight line measurements from the centre of the postcode- Park Lane Metro Station0.7 miles
- Sunderland Station1.0 miles
- University Metro Station1.1 miles
About the agent
Established in 1986 and launched as a franchise in 1995 it hasn’t taken Martin & Co long to become one of the UK’s leading residential lettings and property management businesses. Whether we’re helping our landlords' businesses to let their properties or finding our tenants houses and flats to rent, Martin & Co will always pay attention to our client’s specific needs.
Located on the high street, Martin & Co has over 175 dedicated letting agents throughout the UK. Because all of our offi
Notes
Staying secure when looking for property
Ensure you're up to date with our latest advice on how to avoid fraud or scams when looking for property online.
Visit our security centre to find out moreDisclaimer - Property reference 101187002493. The information displayed about this property comprises a property advertisement. Rightmove.co.uk makes no warranty as to the accuracy or completeness of the advertisement or any linked or associated information, and Rightmove has no control over the content. This property advertisement does not constitute property particulars. The information is provided and maintained by Martin & Co, Sunderland. Please contact the selling agent or developer directly to obtain any information which may be available under the terms of The Energy Performance of Buildings (Certificates and Inspections) (England and Wales) Regulations 2007 or the Home Report if in relation to a residential property in Scotland.
*This is the average speed from the provider with the fastest broadband package available at this postcode. The average speed displayed is based on the download speeds of at least 50% of customers at peak time (8pm to 10pm). Fibre/cable services at the postcode are subject to availability and may differ between properties within a postcode. Speeds can be affected by a range of technical and environmental factors. The speed at the property may be lower than that listed above. You can check the estimated speed and confirm availability to a property prior to purchasing on the broadband provider's website. Providers may increase charges. The information is provided and maintained by Decision Technologies Limited. **This is indicative only and based on a 2-person household with multiple devices and simultaneous usage. Broadband performance is affected by multiple factors including number of occupants and devices, simultaneous usage, router range etc. For more information speak to your broadband provider.
Map data ©OpenStreetMap contributors.
