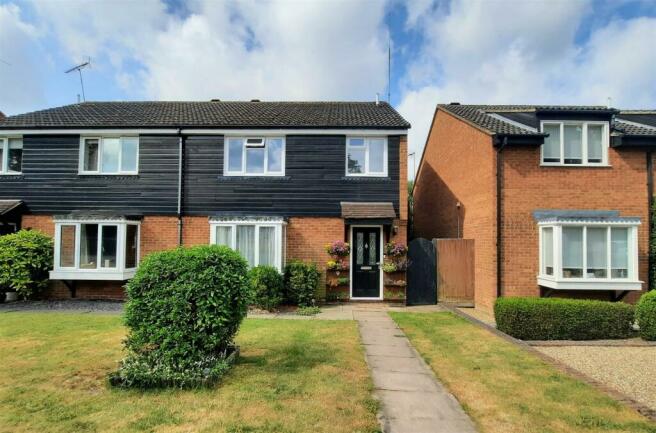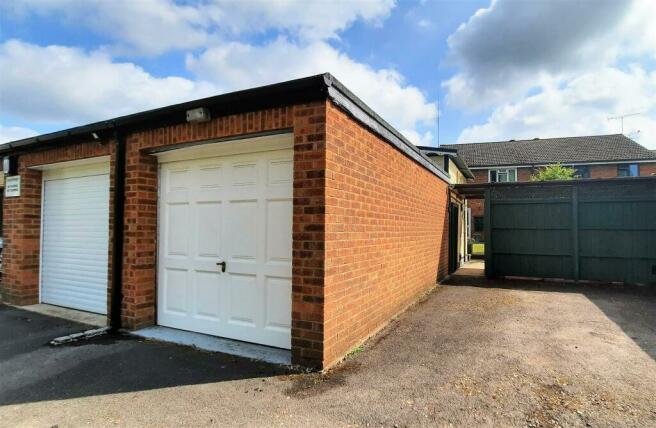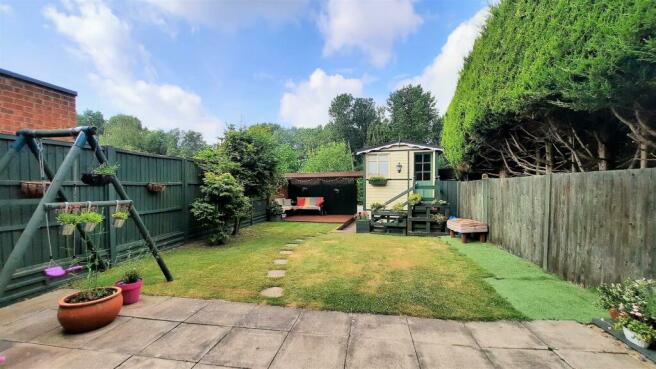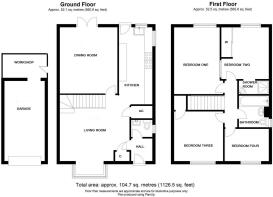Roydon Road, Stanstead Abbotts

- PROPERTY TYPE
Semi-Detached
- BEDROOMS
4
- BATHROOMS
2
- SIZE
Ask agent
- TENUREDescribes how you own a property. There are different types of tenure - freehold, leasehold, and commonhold.Read more about tenure in our glossary page.
Freehold
Key features
- Well Presented Family Home
- Convenient Village Location
- 4 Bedrooms
- Family Bathroom + Shower Room
- Two Reception Rooms
- Fitted Kitchen
- D/S Cloakroom
- South Facing Rear Garden
- Outbuilding
- Garage + Parking
Description
A SUPER FOUR BEDROOM HOME SITUATED WITHIN CLOSE PROXIMITY OF THE HIGH STREET, MAIN-LINE STATION AND THE REGARDED VILLAGE PRIMARY SCHOOL. BEAUTIFUL COUNTRYSIDE AND THE LEA VALLEY PARK ARE RIGHT ON THE DOORSTEP, SO THIS PROPERTY GENUINELY OFFERS THE BEST OF BOTH WORLDS.
Far more spacious that it may appear from the outside, this four bedroom semi-detached house offers well-planned family accommodation which boasts a south facing garden, a detached timber outbuilding, off street parking to the rear and a good size single garage.
The living accommodation in brief offers: Enclosed hallway, guest cloakroom/w.c., generous lounge and separate dining room with direct access to the garden. The kitchen is well fitted with a modern range white gloss wall and base units. Four bedrooms, one having en-suite facilities and a family bathroom complete the first floor.
Subsequently Ware, Broxbourne and Harlow stations, with regular commuter services to Tottenham Hale and London Liverpool Street are within a short drive. Harlow station (approximately 7 miles distant) provides an express service to Stansted Airport in approximately 20 minutes)
Stanstead Abbotts also provides excellent road access to the towns of Ware, Hertford and Harlow, offering extensive shopping and leisure facilities and the A10 provides easy access to London with junctions to both the M25 and M11 available.
Access to the Lea Valley Regional Park, perfect for walking, cycling, fishing and boating can be accessed via Marsh Lane, just a short walk away from the property.
Accommodation - Front door opening to:
Hallway - Wood laminate floor. Radiator. Door to living room. Door to:
Guest Cloakroom/ W.C. - Fitted with a white suite. Low level w.c. Wall mounted wash hand basin. Wood laminate floor. Upvc double glazed frosted window to side.
Living Room - 4.65m x 4.27m (15'3" x 14'0") - Lovely bright room with a large Upvc double glazed box bay window to the front aspect. Built in cloaks cupboard. Stairs rising to the first floor. Recessed airing cupboard housing hot water cylinder and 'Vaillant' wall mounted gas fired boiler. Opening to kitchen. Door to:
Dining Room - 4.30m x 3.71m (14'1" x 12'2") - Wide Upvc double glazed doors opening tot he rear garden. Wood laminate floor. Radiator in decorative cover.
Kitchen - 4.94m x 2.16m (16'2" x 7'1") - Well fitted with a modern range of white gloss wall and base units with wall mounted glazed display cabinets. Complementary work surfaces with inset sink and drainer and tiling to splash-backs. Integrated dishwasher. Spaces for washing machine and tall fridge freezer. Wide space for a range style cooker. Wall mounted illuminated extractor canopy. Upvc double glazed window to side and rear with door opening to the rear garden.
First Floor - Landing with doors off to bedroom accommodation and family bathroom. Loft access hatch. Loft is boarded with pull-down ladder and light connected.
Bedroom One - 4.30m x 2.90m (14'1" x 9'6") - Rear aspect Upvc double glazed window with a pleasant outlook. Radiator.
Bedroom Two - 3.42m x 3.08m (11'2" x 10'1") - Rear aspect Upvc double glazed window. Large, built-in sliding double door wardrobe cupboard. Radiator. Opening to:
En-Suite - Fitted with a fully tiled shower cubicle and wall mounted wash hand basin. Shaver point. Tiling to walls and floor.
Bedroom Three - 3.22m x 3.15m (10'6" x 10'4") - Upvc double glazed window to front. Wood laminate floor. Recessed storage cupboard.
Bedroom Four - 2.83m x 2.13m (9'3" x 6'11") - Upvc double glazed window to front. Wood laminate floor. Radiator.
Bathroom - Fitted with a modern white suite. Deep tiled panel enclosed bath with mixer tap and shower attachment. Low level w.c. with concealed cistern. Circular pedestal wash hand basin. Complementary tiling to walls and floor. Heated towel rail. Upvc double glazed frosted window.
Exterior - The property lays well back from the road with the front garden being open plan and mainly laid to lawn with a pathway to the front door. Gated side access leads through to the rear garden.
Rear Garden - Well tended south facing rear garden. To the immediate rear of the house there is a good size flagstone patio area. An attractive under cover decked and seating area can be found at the far rear of the garden. Gated access to the rear service road.
'The Signal Box' - 3.59m x 2.41m (11'9" x 7'10") - A most attractive timber outbuilding which is a great addition to the garden. With power and light connected, the current owner utilises this as a hobby room on the first floor, with the workshop beneath.
Garage And Workshop - 5.23m x 2.62m (17'1" x 8'7") - Vehicular access is provided via a rear service road to the generous single garage which has an up and over door and once again, power and light connected. There is also additional parking for two/three vehicles. An additional personal door from the rear garden opens to the 'workshop' area situated to the rear of the garage.
Brochures
Roydon Road, Stanstead AbbottsBrochure- COUNCIL TAXA payment made to your local authority in order to pay for local services like schools, libraries, and refuse collection. The amount you pay depends on the value of the property.Read more about council Tax in our glossary page.
- Band: E
- PARKINGDetails of how and where vehicles can be parked, and any associated costs.Read more about parking in our glossary page.
- Yes
- GARDENA property has access to an outdoor space, which could be private or shared.
- Yes
- ACCESSIBILITYHow a property has been adapted to meet the needs of vulnerable or disabled individuals.Read more about accessibility in our glossary page.
- Ask agent
Roydon Road, Stanstead Abbotts
NEAREST STATIONS
Distances are straight line measurements from the centre of the postcode- St. Margarets (Herts) Station0.4 miles
- Rye House Station1.3 miles
- Roydon Station1.4 miles
About the agent
On a personal note….
On Monday 25th October 1999, a life long ambition came true for me, as Oliver Minton Estate Agents opened for business in Stanstead Abbotts. I started my career in estate agency 14 years ago and stood down as Branch Manager of the Ware branch of Halifax Property Services in August 1999, in order to devote my time to the setting up of the new business.
After 4 highly successful years in Stanstead Abbotts as the first specialist village-based local estate
Industry affiliations

Notes
Staying secure when looking for property
Ensure you're up to date with our latest advice on how to avoid fraud or scams when looking for property online.
Visit our security centre to find out moreDisclaimer - Property reference 32020089. The information displayed about this property comprises a property advertisement. Rightmove.co.uk makes no warranty as to the accuracy or completeness of the advertisement or any linked or associated information, and Rightmove has no control over the content. This property advertisement does not constitute property particulars. The information is provided and maintained by Oliver Minton, Stanstead Abbotts. Please contact the selling agent or developer directly to obtain any information which may be available under the terms of The Energy Performance of Buildings (Certificates and Inspections) (England and Wales) Regulations 2007 or the Home Report if in relation to a residential property in Scotland.
*This is the average speed from the provider with the fastest broadband package available at this postcode. The average speed displayed is based on the download speeds of at least 50% of customers at peak time (8pm to 10pm). Fibre/cable services at the postcode are subject to availability and may differ between properties within a postcode. Speeds can be affected by a range of technical and environmental factors. The speed at the property may be lower than that listed above. You can check the estimated speed and confirm availability to a property prior to purchasing on the broadband provider's website. Providers may increase charges. The information is provided and maintained by Decision Technologies Limited. **This is indicative only and based on a 2-person household with multiple devices and simultaneous usage. Broadband performance is affected by multiple factors including number of occupants and devices, simultaneous usage, router range etc. For more information speak to your broadband provider.
Map data ©OpenStreetMap contributors.




