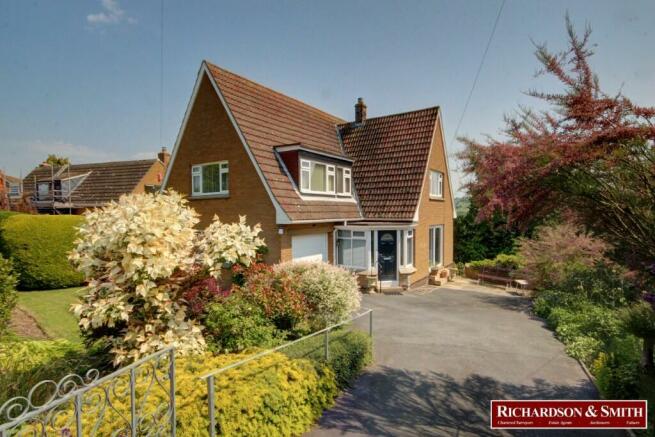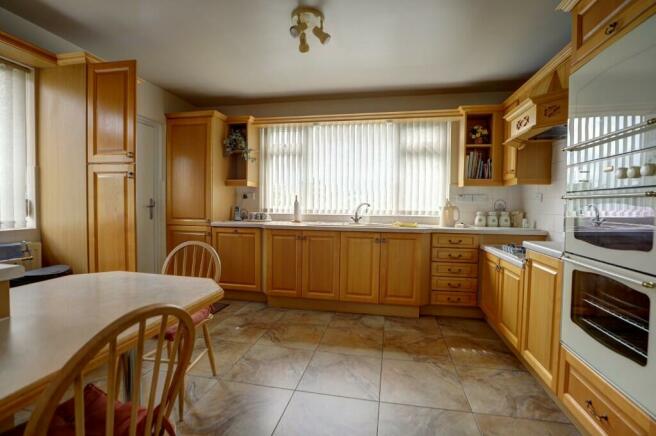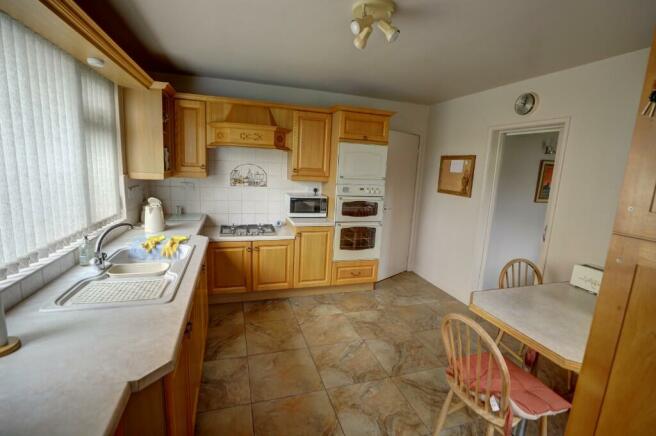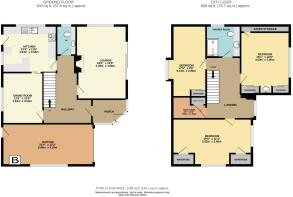7 Ridge Lane, Briggswath, Sleights. YO21 1SA

- PROPERTY TYPE
Detached
- BEDROOMS
3
- BATHROOMS
1
- SIZE
Ask agent
- TENUREDescribes how you own a property. There are different types of tenure - freehold, leasehold, and commonhold.Read more about tenure in our glossary page.
Freehold
Key features
- A detached 3 bedroom home
- Beautifully presented and well maintained
- With generous gardens to the front
- Further terraced gardens to the rear
- Useful cellars beneath the house
- With elevated views overlooking the lower Esk Valley
- Integral garage and driveway parking
- No onward chain
Description
Set back off Ridge Lane, Three Gables is a beautifully presented and well maintained property in a sought after residential area, not far from Whitby. A much loved home in the same ownership for a number of years, Three Gables sits on a good sized plot with generous gardens to the front and further terraced gardens to the rear. There is even some very useful cellars beneath the house, ideal for storage and maybe even keeping the wine cool!
The elevated position allows for stunning views over the lower Esk Valley, particularly in the winter months when the trees are no longer in leaf, with both lounge and kitchen positioned to enjoy the south facing aspect. Outside, the plot includes ample driveway parking and a large integral garage.
The property has oil fired central heating and uPVC double-glazing to all windows, and is offered for sale with the benefit of no onward chain.
Approached from the driveway, a step rises up to a glazed entrance porch with modern composite door which in turn opens into ...
Entrance Hallway: From here, stairs rise to the first floor and doors open to all rooms.
Lounge: A spacious, light and airy room with a large picture window to the rear and larger patio doors giving access to the side. There is a central coal effect gas fire set within a stone surround with matching hearth
Cloakroom: With w.c and hand-basin.
Kitchen: The kitchen has a large window facing out over the gardens, looking up towards the moors, further side window and is fitted with a range of cabinets finished with light Oak doors and laminate worktops, including breakfast bar. Fitted equipment includes an electric double oven, low level gas hob, 1½ bowl sink unit, fridge freezer and an automatic dishwasher. A rear door opens to the side and a sliding door leads through to...
Dining Room: With uPVC window to the side elevation and sliding door into the kitchen.
1st Floor
The staircase rises from the hallway with dormer window to the side on a spacious landing. From here, doors open to...
Bedroom : A large light double bedroom with windows to the front and side aspect. There are 2 built-in wardrobes and laminated floor.
Shower Room: With a modern suite including low flush WC and wash hand basin set within fitted vanity units. There is wet walling to the walls and a heated towel rail.
Box Room: Used previously as an office, but equally easy access storage. The airing cupboard is situated within this room.
Bedroom: A double room with side aspect and large built-in wardrobe
Bedroom: Again, a light airy double room with window to the side from which there is a fantastic view across the valley to the moors. There are 2 built-in wardrobes, with central hand-basin and eaves storage.
Lower Ground Floor
Steps outside the kitchen lead down to the rear of the house and give access to the cellars which provide very useful storage.
Outside
The house is set behind a low brick wall, with the garden being set to lawn with a vast array of mature shrubs and plants to the sides. There is a large tarmac drive leading down to the integral garage. (Please note the oil central heating tank is situated here, screened by Leylandii hedging.)
Paths lead to the rear of the house which has a paved patio and delightful terrace which is south facing and a real sun trap. The rear gardens are terraced, laid to lawns mature shrubs and flowers.
Separate Integral Garage: With electric roller door and large glazed window to the side. There is a further access door to the rear of the garage and the oil fired boiler is situated here
GENERAL REMARKS & STIPULATIONS
Viewing: Viewings by appointment. All interested parties should discuss this property, and in particular any specific issues that might affect their interest, with the agent's office prior to travelling or making an appointment to view this property.
Directions: From Whitby take the road towards Malton and Pickering (A169). Before descending the hill to Sleights there is a turning on the left hand side marked Carr Hill Lane. Turn down here, following the road around the corner. Ridge Lane is the first turning on the left and Three Gables is approximately 150 yards down on the right hand side, marked by the Richardson & Smith 'For Sale' sign. See location plan.
Services: The property is understood to be connected to mains water, gas, electricity and drainage. The property has an oil fuelled central heating system with a boiler in the garage.
Planning: The property falls within the administrative jurisdiction of North Yorkshire Council.
Council Tax Banding: Band 'E' Approx. North Yorkshire Council. Tel
Post Code: YO21 1SA
Brochures
Covering LetterSales Brochure- COUNCIL TAXA payment made to your local authority in order to pay for local services like schools, libraries, and refuse collection. The amount you pay depends on the value of the property.Read more about council Tax in our glossary page.
- Ask agent
- PARKINGDetails of how and where vehicles can be parked, and any associated costs.Read more about parking in our glossary page.
- Garage,Driveway
- GARDENA property has access to an outdoor space, which could be private or shared.
- Patio,Front garden
- ACCESSIBILITYHow a property has been adapted to meet the needs of vulnerable or disabled individuals.Read more about accessibility in our glossary page.
- Ask agent
7 Ridge Lane, Briggswath, Sleights. YO21 1SA
NEAREST STATIONS
Distances are straight line measurements from the centre of the postcode- Sleights Station0.6 miles
- Ruswarp Station1.1 miles
- Whitby Station2.0 miles
About the agent
Richardson and Smith is a traditional, independent firm of estate agents and auctioneers, established in Whitby for over 100 years. With our fully qualified staff we offer a professional service and commitment to quality, backed up by The Ombudsman for Estate Agents Scheme.
We know what we are doing and we sell houses - not mortgages or other financial services.
Our marketing appraisals are free and without obligation and provide you with a carefully considered opinion on value.
Industry affiliations



Notes
Staying secure when looking for property
Ensure you're up to date with our latest advice on how to avoid fraud or scams when looking for property online.
Visit our security centre to find out moreDisclaimer - Property reference ThreeGables7RidgeLaneBriggswath. The information displayed about this property comprises a property advertisement. Rightmove.co.uk makes no warranty as to the accuracy or completeness of the advertisement or any linked or associated information, and Rightmove has no control over the content. This property advertisement does not constitute property particulars. The information is provided and maintained by Richardson & Smith, Whitby. Please contact the selling agent or developer directly to obtain any information which may be available under the terms of The Energy Performance of Buildings (Certificates and Inspections) (England and Wales) Regulations 2007 or the Home Report if in relation to a residential property in Scotland.
*This is the average speed from the provider with the fastest broadband package available at this postcode. The average speed displayed is based on the download speeds of at least 50% of customers at peak time (8pm to 10pm). Fibre/cable services at the postcode are subject to availability and may differ between properties within a postcode. Speeds can be affected by a range of technical and environmental factors. The speed at the property may be lower than that listed above. You can check the estimated speed and confirm availability to a property prior to purchasing on the broadband provider's website. Providers may increase charges. The information is provided and maintained by Decision Technologies Limited. **This is indicative only and based on a 2-person household with multiple devices and simultaneous usage. Broadband performance is affected by multiple factors including number of occupants and devices, simultaneous usage, router range etc. For more information speak to your broadband provider.
Map data ©OpenStreetMap contributors.




