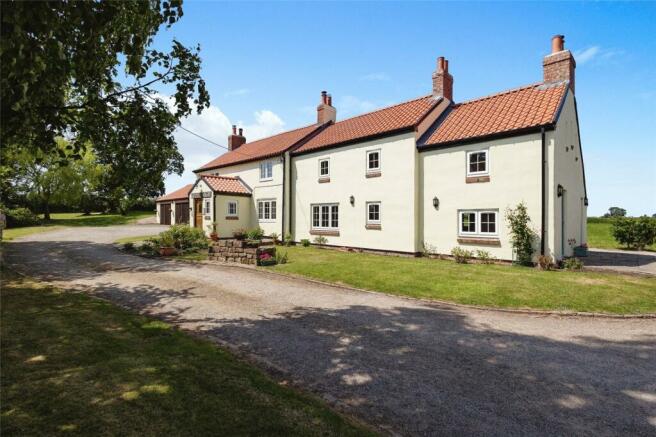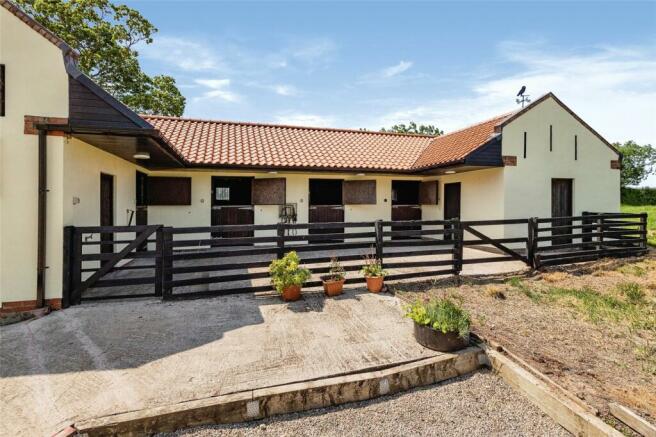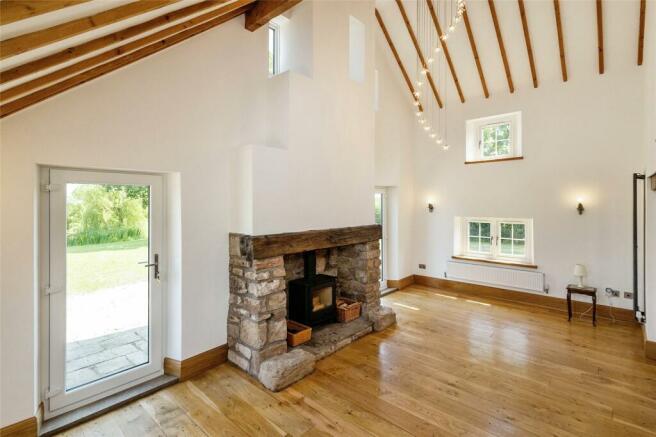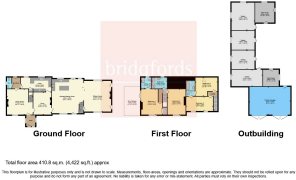Girsby, Darlington, North Yorkshire, DL2
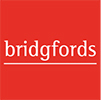
- PROPERTY TYPE
Detached
- BEDROOMS
4
- BATHROOMS
3
- SIZE
Ask agent
- TENUREDescribes how you own a property. There are different types of tenure - freehold, leasehold, and commonhold.Read more about tenure in our glossary page.
Freehold
Key features
- Country home with panoramic countryside views
- Set amidst 4.5 acres
- Equestrian facilities with 4 Acre paddock
- Four bedrooms
- Four reception rooms
- Three bathrooms
- Gardens, orchard and large pond
- Private secure setting
- Large double garage with gravelled driveway
Description
The main residence offers large and versatile living spaces briefly comprising of, an entrance porch, living room, snug, utility room, boot room, cloakroom/WC, kitchen dining room & sitting room to the ground floor. The staircase in the living room provides access to a landing, master bedroom with en-suite shower room and balcony terrace, bedroom two and the family bathroom. The second landing, accessed via the kitchen dining room, encompasses two further bedrooms, one with a Velux Cabrio balcony, and a Jack and Jill bathroom between them.
Externally there are purpose built stable blocks including 4 large looseboxes, foaling box, tack room and feed room all with direct access to the 4-acre paddock. An oversized, large double garage/workshop.
There are stunning gardens surrounding the property include an orchard, beautiful pond, the paddock at the rear, large gravelled driveway all enclosed by mature hedged borders and private gated access to the property.
Mains electricity and water, oil fired central heating, septic tank drainage.
Situated in the rural village of Girsby, the property benefits from a peaceful area and small community feel to the village whilst still being a stone’s throw from Teesside Airport, and easy commuting links to Darlington, Yarm, Northallerton and the wider Teesside area.
Entrance Porch
Double glazed barn door, beamed ceiling, courtesy light, stone flooring and three double glazed windows to the front and side aspects.
Living Room
5.16m x 5.1m
Double glazed entrance door, double glazed window to the front aspect, radiator and a feature oak fireplace with a granite heath housing the newly installed log burning stove. Radiator, oak flooring and oak staircase with spindle banister providing access to the main landing.
Snug/Family Room
4.47m x 3.35m
Double glazed window to the front aspect, an oak mantle with a stone hearth housing a newly installed multi fuel stove. Radiator and oak flooring.
Utility/Laundry Room
6.05m x 2.84m
Fitted with a range of oak wall and base units with work surfaces over incorporating a stainless steel one and a half bowl sink unit. Space and plumbing for a washing machine, useful pantry, radiator, part tiled walls and tiled flooring. Two double glazed windows to the rear aspect and two Velux windows.
Boot Room
Tiled flooring and double glazed door providing access to the rear garden.
Cloakroom/WC
Fitted with a white two-piece suite briefly comprising; wash hand basin on an oak stand and a low level WC. Extractor fan, part tiled walls, tiled flooring, radiator and double glazed window to the side aspect.
Kitchen Dining Room
6.8m x 6.25m
A fantastic open plan room and very much the heart of the home with plenty of space for a large dining table. The kitchen is fitted with a range of shaker style wall and base units with work surfaces over incorporating a single sink and drainer unit. Integrated appliances include; Bosh electric fan assisted oven, electric hob with extractor hood over, fridge, dishwasher and wine cooler. Matching breakfast island providing plenty of storage and a casual area to dine. Beams to ceiling, smoke alarm, led spot lights, wall lights, two radiators and solid oak flooring. Five double glazed windows to the front and rear aspects allowing natural light to flood into the room. Open to the amazing sitting room and an oak staircase with spindle banister provides access to the second landing.
Sitting Room
6.76m x 5.46m
This stunning room with a vaulted ceiling offers a fantastic bright space to relax and enjoy family living. Feature beams to ceiling, wall lights, smoke alarm, radiator and a handy storage cupboard. A feature stone fireplace with oak mantle houses the newly installed log burning stove. Six double glazed windows, a Velux window and two double glazed doors to the side aspect providing direct access to the gardens.
Landing
Providing access to the master bedroom, bedroom two and main family bathroom. Radiator, sun tunnel and access to the insulated loft space.
Master Bedroom
5.3m x 4.27m
Double glazed window to the front aspect, beams to ceiling, fitted wardrobe and radiator. Door to en-suite and double glazed French doors opening onto the balcony terrace.
Balcony Terrace
4.52m x 3.2m
A fantastic place to relax in the sun with breath-taking views over the rolling countryside, with composite decking and wooden railings.
Ensuite Shower Room
2.44m x 1.96m
Fitted with a modern white three-piece suite briefly comprising; walk-in shower with waterfall showerhead and separate handheld attachment, pedestal wash hand basin and low level WC. Spot lights to ceiling, extractor fan, heated towel rail and feature light up mirror with shaver point. Fully tiled walls, tiled flooring with underfloor heating and double glazed window to the rear aspect.
Bedroom Two
4.72m x 3.63m
Double glazed window to the front aspect, original floorboards and radiator.
Family Bathroom
3.35m x 2.44m
Fitted with a white three-piece suite briefly comprising; p-shaped panelled bath with waterfall showerhead over and separate handheld attachment, pedestal wash hand basin and low level WC. Spot lights to ceiling, extractor fan and feature heated towel rail. Part tiled walls, vinyl flooring and double glazed window to the rear aspect.
Second Landing
Providing access to bedrooms three and four. A glass banister overlooking the sitting room and smoke alarm.
Bedroom Three
5.36m x 2.84m
Two double glazed windows to the front aspect, beams to ceiling, stripped floorboards and radiator. Access to the second insulated loft space.
Jack & Jill Bathroom
3m x 2.77m
Fitted with a white three piece suite briefly comprising of a panelled bath with a shower attachment, pedestal wash hand basin and low level WC. Beams to ceiling, extractor fan, heated towel rail and part tiled walls. Double glazed Velux window.
Bedroom Four
4.52m x 3.73m
Velux Cabrio balcony window overlooking the paddocks and rolling countryside beyond. Beams to ceiling, radiator, stripped floorboards and door to the Jack & Jill bathroom.
Double Garage
8.28m x 5.54m
Two sets of wooden double doors for vehicle access, new roof with eves storage, cold water tap, workbench, pedestrian door to the rear aspect, lighting and power.
Stables and Tack Rooms
Purpose built stable block with four large loose boxes including a foaling box, all with automatic water feeders and lighting. Feed store and tack room with power point. The stable yard gives direct access to paddocks and the property gives direct access to bridleways. The stable block also benefits from a new matching roof using quality materials.
Externally
The property is sat on an approximate 4.5 acres plot with panoramic views over rolling countryside and features a 4-acre paddock with direct access from the stable block. In addition there are lovely gardens with a large wildlife pond, orchard with fruit trees and family garden with many mature trees and shrubs providing interest and colour throughout the year. Approached via secure double gates giving access to the gravelled driveway with ample parking for several vehicles and all surrounded by mature hedging.
- COUNCIL TAXA payment made to your local authority in order to pay for local services like schools, libraries, and refuse collection. The amount you pay depends on the value of the property.Read more about council Tax in our glossary page.
- Band: F
- PARKINGDetails of how and where vehicles can be parked, and any associated costs.Read more about parking in our glossary page.
- Yes
- GARDENA property has access to an outdoor space, which could be private or shared.
- Yes
- ACCESSIBILITYHow a property has been adapted to meet the needs of vulnerable or disabled individuals.Read more about accessibility in our glossary page.
- Ask agent
Girsby, Darlington, North Yorkshire, DL2
NEAREST STATIONS
Distances are straight line measurements from the centre of the postcode- Dinsdale Station3.2 miles
- Teesside Airport Station3.6 miles
- Yarm Station4.4 miles
Notes
Staying secure when looking for property
Ensure you're up to date with our latest advice on how to avoid fraud or scams when looking for property online.
Visit our security centre to find out moreDisclaimer - Property reference YAR230047. The information displayed about this property comprises a property advertisement. Rightmove.co.uk makes no warranty as to the accuracy or completeness of the advertisement or any linked or associated information, and Rightmove has no control over the content. This property advertisement does not constitute property particulars. The information is provided and maintained by Bridgfords, Yarm. Please contact the selling agent or developer directly to obtain any information which may be available under the terms of The Energy Performance of Buildings (Certificates and Inspections) (England and Wales) Regulations 2007 or the Home Report if in relation to a residential property in Scotland.
*This is the average speed from the provider with the fastest broadband package available at this postcode. The average speed displayed is based on the download speeds of at least 50% of customers at peak time (8pm to 10pm). Fibre/cable services at the postcode are subject to availability and may differ between properties within a postcode. Speeds can be affected by a range of technical and environmental factors. The speed at the property may be lower than that listed above. You can check the estimated speed and confirm availability to a property prior to purchasing on the broadband provider's website. Providers may increase charges. The information is provided and maintained by Decision Technologies Limited. **This is indicative only and based on a 2-person household with multiple devices and simultaneous usage. Broadband performance is affected by multiple factors including number of occupants and devices, simultaneous usage, router range etc. For more information speak to your broadband provider.
Map data ©OpenStreetMap contributors.
