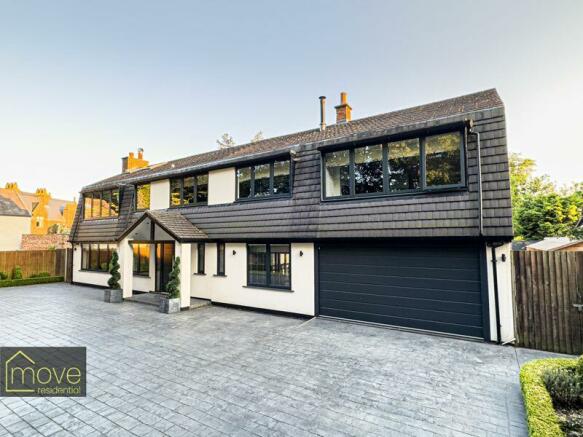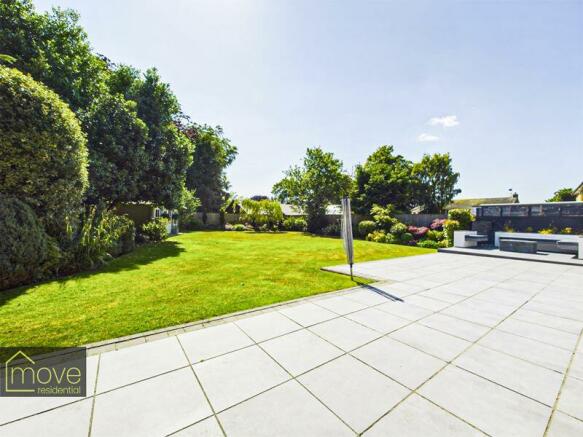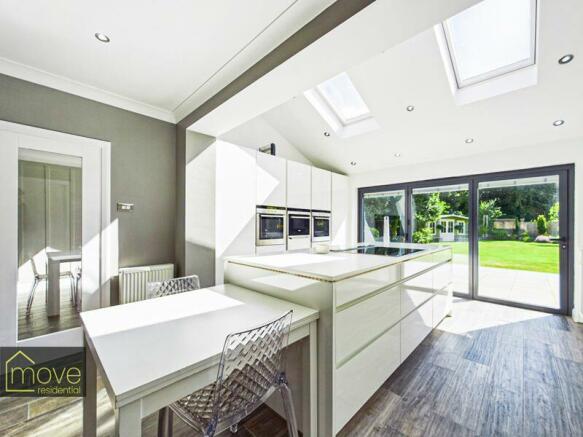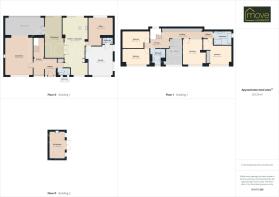
North Sudley Road, Aigburth, Liverpool, L17

- PROPERTY TYPE
Detached
- BEDROOMS
5
- BATHROOMS
3
- SIZE
Ask agent
- TENUREDescribes how you own a property. There are different types of tenure - freehold, leasehold, and commonhold.Read more about tenure in our glossary page.
Freehold
Key features
- Executive Five Bedroom Detached Family Residence
- Highly Desirable Residential Location
- Four Well Presented Reception Rooms
- Open Plan Lounge, Kitchen & Diner
- Generously Sized & Beautifully Designed Bedrooms
- Two Contemporary Style, Fully Tiled Bath & Shower Rooms
- Secure Off Road Parking Behind Electric Gates with Garage
- Landscaped Rear Garden with Patio Area
Description
Boasting the ultimate in kerb appeal, the property is set behind two secure electric gates that open to a large sweeping driveway which provides off road parking for several vehicles with a large double garage offering additional storage space.
Upon entering the property, you are greeted to a grand entrance hallway that immediately sets the precedent for the remaining accommodation. From the hallway, you are guided into three substantial reception rooms, comprised of; an inviting family lounge finished in a bold and tasteful decor with plush carpeting throughout, a secondary reception area with impressive bi-folding doors that open out to the beautifully manicured rear garden, and a stunning formal dining room - perfect for entertaining guests and family mealtimes.
Undoubtedly, the highlight of the home is the show stopping open plan lounge, kitchen and diner which runs the full length of the property. An ideal space for entertaining guests, the room offers a dedicated seating area with an eye catching fuel burner stove and a bespoke fitted kitchen complete with a range of stylish wall and base units with complementing work tops, a variety of high specification integrated appliances and plentiful work surface space which incorporates a central island unit perfect for casual dining. The space is flooded in natural light courtesy of the dual aspect windows, Velux windows and bi-folding doors that open to the rear garden.
The tour of the home continues to impress as you ascend to the first floor, where you will find five exceptionally well presented and generously sized double bedrooms. Each room is finished in a stylish design and is bathed in natural light. Two of the bedrooms further benefit from custom built fitted wardrobes.
Concluding the interior of the property, is a luxurious four piece family bathroom suite with Jet spa bath tub and a separate family shower room which is finished with sleek complimentary ceramics to the walls and floor.
Encapsulating the house perfectly is the expansive and beautifully landscaped rear garden. Effortlessly marrying luxury with practicality, it is perfectly manicured with a lush green lawn, meticulously maintained flowerbeds and established greenery borders that provide privacy and seclusion. There is a large, smartly paved patio area, complete with a dedicated seating area for entertaining guests. The pièce de résistance of the patio is the firepit, which is sheltered by an awning that provides shade during the daytime. There is also a summerhouse, painted a soft shade of green that provides an alternative seating area for those who want to escape the sun and enjoy the tranquillity of the outdoors. Further benefits to the property include double glazing, gas central heating and an air conditioning system located in the open plan lounge, kitchen diner, the living room and three of the bedrooms.
A viewing of this incomparable home is highly advised to appreciate the high quality luxury finish, generous living proportions and beautiful outside space this home has to offer.
Brochures
Property BrochureFull DetailsCouncil TaxA payment made to your local authority in order to pay for local services like schools, libraries, and refuse collection. The amount you pay depends on the value of the property.Read more about council tax in our glossary page.
Band: F
North Sudley Road, Aigburth, Liverpool, L17
NEAREST STATIONS
Distances are straight line measurements from the centre of the postcode- Aigburth Station0.4 miles
- Mossley Hill Station0.7 miles
- West Allerton Station0.7 miles
About the agent
Since opening in 2006 Move Residential has changed the North West housing market for good and has become the number one agent in Liverpool in just a few years. Through some very tough economic times we have continued to successfully expand, opening three offices in Liverpool along with a brand new office in Heswall, Wirral in 2012, as well as an extensive expansion plan set for late 2014. This has only been possible because we offer a far superior service to that of our competitors and have m
Industry affiliations

Notes
Staying secure when looking for property
Ensure you're up to date with our latest advice on how to avoid fraud or scams when looking for property online.
Visit our security centre to find out moreDisclaimer - Property reference 4561379. The information displayed about this property comprises a property advertisement. Rightmove.co.uk makes no warranty as to the accuracy or completeness of the advertisement or any linked or associated information, and Rightmove has no control over the content. This property advertisement does not constitute property particulars. The information is provided and maintained by Move Residential, Mossley Hill. Please contact the selling agent or developer directly to obtain any information which may be available under the terms of The Energy Performance of Buildings (Certificates and Inspections) (England and Wales) Regulations 2007 or the Home Report if in relation to a residential property in Scotland.
*This is the average speed from the provider with the fastest broadband package available at this postcode. The average speed displayed is based on the download speeds of at least 50% of customers at peak time (8pm to 10pm). Fibre/cable services at the postcode are subject to availability and may differ between properties within a postcode. Speeds can be affected by a range of technical and environmental factors. The speed at the property may be lower than that listed above. You can check the estimated speed and confirm availability to a property prior to purchasing on the broadband provider's website. Providers may increase charges. The information is provided and maintained by Decision Technologies Limited. **This is indicative only and based on a 2-person household with multiple devices and simultaneous usage. Broadband performance is affected by multiple factors including number of occupants and devices, simultaneous usage, router range etc. For more information speak to your broadband provider.
Map data ©OpenStreetMap contributors.





