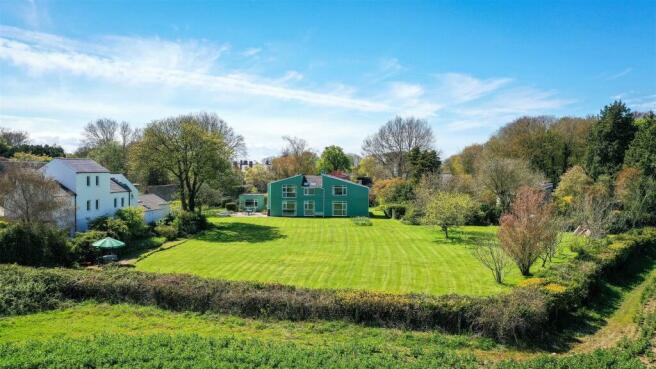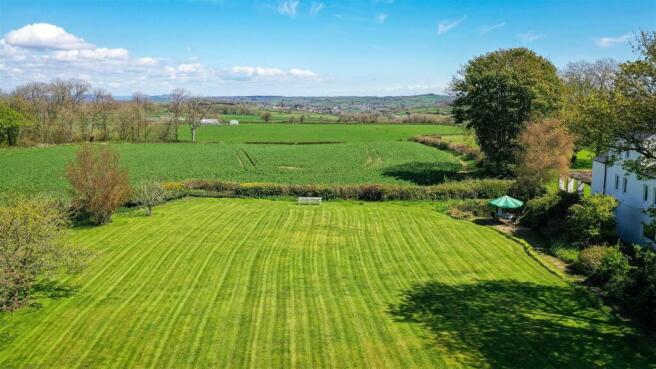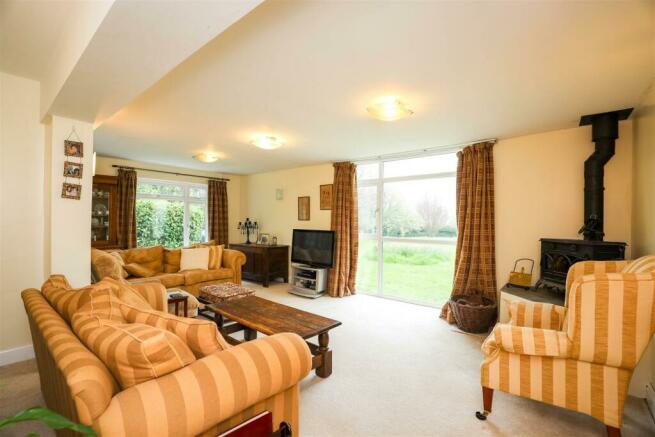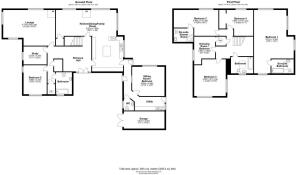
Nash, Cowbridge, Vale Of Glamorgan, CF71 7NS

- PROPERTY TYPE
Detached
- BEDROOMS
5
- BATHROOMS
4
- SIZE
3,233 sq ft
300 sq m
- TENUREDescribes how you own a property. There are different types of tenure - freehold, leasehold, and commonhold.Read more about tenure in our glossary page.
Freehold
Key features
- A substantial 5/6 bedroom family home nestled in a rural location, conveniently close to Cowbridge.
- With lawned gardens of approx. one acre, backing onto farmland with superb countryside views.
- 3200 sq ft of accommodation comprising; entrance hallway, lounge with log burner.
- Open-plan kitchen/dining/family room, utility with WC and sitting room.
- Also, a ground floor double bedroom with a 3-piece bathroom.
- Impressive principle bedroom with en-suite bathroom, second en-suite bedroom.
- Two further double bedrooms, a single bedroom/dressing room and a 3-piece family bathroom.
- Generous wrap-around grounds with vegetable patch, fruit trees and patio areas.
- Ample driveway parking and single garage.
- Viewing highly recommended to appreciate the superb position and surroundings. EPC Rating; E.
Description
Summary - A substantial 5/6 bedroom family home nestled in a rural location, conveniently close to Cowbridge. With lawned gardens of approx. one acre, backing onto farmland with superb countryside views. Accommodation comprising; entrance hallway, lounge with log burner, open-plan kitchen/dining/family room, utility room with WC and sitting room. Also, a ground floor double bedroom with a 3-piece bathroom. First floor landing, impressive principle bedroom with en-suite bathroom, second en-suite bedroom, two further double bedrooms, a single bedroom/dressing room and a 3-piece family bathroom. Externally enjoying generous wrap-around grounds with vegetable patch, fruit trees and patio areas. Ample driveway parking and single garage.
Situation - The property is situated in the grounds of the historic Nash Manor, about half a mile from the popular Vale village of Llysworney, which is centred around an attractive Church, 'Hiraeth' restaurant and a pretty village pond - previously the holder of 'The Best Kept Village' award. Primary schooling is available in the nearby Village of Colwinston with secondary schooling in Cowbridge. Grocery shops and services – including doctors and dentists – are located Cowbridge and a train station in Llantwit Major.
About The Property - * A detached family home with over 3200 sq ft of flexible, adaptable accommodation located close to the market town of Cowbridge, enjoying fine views over farmland.
* A broad composite door opens into the welcoming entrance hallway with oak doors leading off and a carpeted staircase leads to the first floor. The hallway benefits from a walk-in cloaks cupboard, a boiler room with hanging facilities for laundry and Indian slate tiled flooring is fitted to the majority of the ground floor accommodation.
* The principle lounge enjoys fine views over the rear garden and countryside beyond with a full height floor to ceiling window. Two additional windows wrap around this room making it a light filled reception space with the focal point being the freestanding log burner set on a raised slate hearth with woodstore beneath.
* The open-plan kitchen/dining/family room also benefits from the spectacular views to the rear over the garden and further beyond over the Vale countryside. The kitchen has been fitted with a range of oak shaker-style wall and base units with complementary laminate work surfaces, a central island with butchers-block surface and pantry cupboards. Space is provided for freestanding appliances. To the dining/family area is a freestanding log burner set on a raised slate hearth with woodstore beneath. There is also a large walk-in understairs storage cupboard.
* A little further down the hallway is a home office with a floor to ceiling window enjoying a side view of the garden, plus a ground floor double bedroom offering a range of fitted wardrobes with adjacent 3-piece bathroom.
* Just off from the kitchen, a rear hallway provides access out to the rear and side gardens and to the front driveway, and leads into a utility/boot room with plumbing for appliances. To this part of the property is an adaptable reception room, which offers versatility as another ground floor bedroom, with beautiful views to the rear with adjacent WC (providing scope, if required, as a self-contained annexe).
* To the first floor is a light filled landing with two large Velux windows, an airing cupboard housing the hot water tank and a 3-piece family bathroom.
* The impressive principle bedroom offers the most wonderful elevated views to the rear over the gardens with far-reaching views over The Vale countryside. This substantial double room presents a range of freestanding wardrobes to remain and has its own 3-piece en-suite bathroom.
* A second double bedroom also has the wonderful farmland views to the rear and offers a range of triple freestanding wardrobes to remain and has its own 3-piece en-suite shower room.
* Two further double bedrooms are offered to this floor, both with wardrobes to remain, and a single bedroom/dressing room with wood strip flooring.
Gardens And Grounds - * Heybrook is neatly nestled within Nash Manor's original gardens and from its lane frontage, has its own private driveway providing ample parking for several vehicles plus a single garage with a manual door and power supply.
* Set to the centre of a garden plot of approx. 0.8 of an acre, Heybrook has sizeable gardens to the front and rear. The garden space fronting the property is sheltered by tall, mature hedging, and is laid to lawn. From here the garden wraps around to the side of the property with an established vegetable garden plus lean-to greenhouse and tool store to remain.
* To the rear of the property is a fantastic landscaped lawned garden offering a patio area which benefits from a southerly aspect. Enclosed via mature colourful shrubs, enjoying an array of fruit trees, sycamore tree and wild flower garden. To the bottom of the garden is an additional patio area which benefits from the late afternoon through to evening sun, with power supply (original pond area) and backs onto farmland with further views beyond across Vale countryside. Also a garden store shed to remain.
Additional Information - Oil fired central heating. Cesspit drainage. Mains electricity and water. Council Tax Band G.
Proceeds Of Crime Act 2002 - Watts & Morgan LLP are obliged to report any knowledge or reasonable suspicion of money laundering to NCA (National Crime Agency) and should such a report prove necessary may be precluded from conducting any further work without consent from NCA.
Brochures
ALTO- 6 page (Heybrook).pdfBrochure- COUNCIL TAXA payment made to your local authority in order to pay for local services like schools, libraries, and refuse collection. The amount you pay depends on the value of the property.Read more about council Tax in our glossary page.
- Band: G
- PARKINGDetails of how and where vehicles can be parked, and any associated costs.Read more about parking in our glossary page.
- Yes
- GARDENA property has access to an outdoor space, which could be private or shared.
- Yes
- ACCESSIBILITYHow a property has been adapted to meet the needs of vulnerable or disabled individuals.Read more about accessibility in our glossary page.
- Ask agent
Nash, Cowbridge, Vale Of Glamorgan, CF71 7NS
NEAREST STATIONS
Distances are straight line measurements from the centre of the postcode- Llantwit Major Station2.6 miles
- Bridgend Station5.5 miles
About the agent
Established in 1857, Watts & Morgan is one of the Oldest Firms of Chartered Surveyors, Auctioneers, Valuers and Estate Agents in South Wales.
With a vast amount of local knowledge we can offer extensive services on virtually every aspect of property related matters within the Residential, Commercial and Agricultural Property Markets.
Whether you are looking to buy, sell, let or bid for your dream property our friendly, professional staff will be pleased to help.
Industry affiliations


Notes
Staying secure when looking for property
Ensure you're up to date with our latest advice on how to avoid fraud or scams when looking for property online.
Visit our security centre to find out moreDisclaimer - Property reference 32371798. The information displayed about this property comprises a property advertisement. Rightmove.co.uk makes no warranty as to the accuracy or completeness of the advertisement or any linked or associated information, and Rightmove has no control over the content. This property advertisement does not constitute property particulars. The information is provided and maintained by Watts & Morgan, Cowbridge. Please contact the selling agent or developer directly to obtain any information which may be available under the terms of The Energy Performance of Buildings (Certificates and Inspections) (England and Wales) Regulations 2007 or the Home Report if in relation to a residential property in Scotland.
*This is the average speed from the provider with the fastest broadband package available at this postcode. The average speed displayed is based on the download speeds of at least 50% of customers at peak time (8pm to 10pm). Fibre/cable services at the postcode are subject to availability and may differ between properties within a postcode. Speeds can be affected by a range of technical and environmental factors. The speed at the property may be lower than that listed above. You can check the estimated speed and confirm availability to a property prior to purchasing on the broadband provider's website. Providers may increase charges. The information is provided and maintained by Decision Technologies Limited. **This is indicative only and based on a 2-person household with multiple devices and simultaneous usage. Broadband performance is affected by multiple factors including number of occupants and devices, simultaneous usage, router range etc. For more information speak to your broadband provider.
Map data ©OpenStreetMap contributors.





