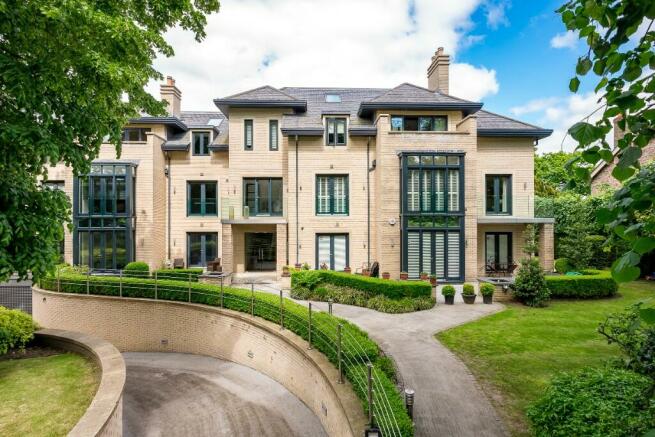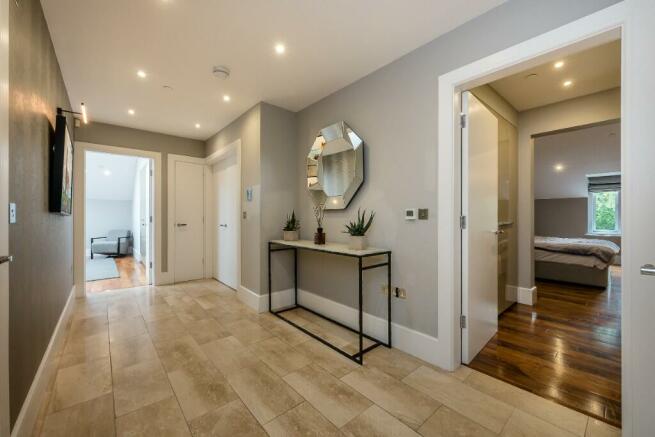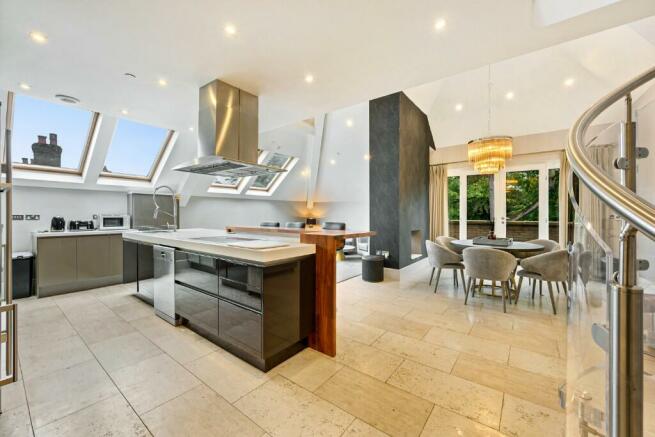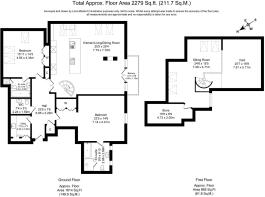Hale Road, Hale, Cheshire WA15

- PROPERTY TYPE
Penthouse
- BEDROOMS
2
- BATHROOMS
2
- SIZE
2,013 sq ft
187 sq m
Key features
- Fantastic Penthouse Apartment
- Open Plan Living / Dining / Kitchen
- Accommodation Split Over Two Floors
- Two Generous Bedrooms
- Two Bathrooms & Additional WC
- Mezzanine Level Seating Area / Office
- Private South West Facing Balcony
- Secure Underground Parking For Two Vehicles
- Privates Gated Entrance
- Lift To All Floors
Description
Entrance Reception Hallway: 22'03 x 7'04
Floor to ceiling storage cupboard housing water cylinders, fully tiled floor with underfloor heating, recess spotlights to ceiling, doors leading off to following rooms;
Open Plan Living / Dining / Kitchen: 25'03 x 25'05 (max)
Modern range wall and base units with complimentary work surfaces, Gaggenau oven, microwave oven, steamer, coffee machine, sub zero fridge freezer, central island with space for dishwasher, sink unit with contemporary mixer tap, integrated dishwasher, 5 ring induction hob, extractor canopy over, breakfast bar style seating, remote control feature gas fire, high vaulted ceilings, four Velux sky lights to ceiling, recess spot lights, tiled floor covering, spiral staircase rising to first floor mezzanine. Patio double doors leading out to balcony, south west facing aspect.
Mezzanine Living Room / Office: 25'10 x 19'01 (max into recess)
Four Velux skylights to ceiling, wood effect floor covering, underfloor heating, galleried over looking the kitchen, door leading to good size storage cupboard with hanging rail and light.
W.C: 7'04 x 5'02
Modern suite comprises, low level W.C, floating wash hand basin with contemporary mixer tap, chrome heated towel rail, fully tiled walls and flooring with underfloor heating, extractor fan and recess spotlights to ceiling.
Utility Room: 7'6 x 6'6
Comprises; a modern range of wall and base units with complementary work surface, AEG washing machine, Miele tumble dryer, stainless steel sink unit with mixer tap, large storage cupboard with built in shelving, tiled floor covering, recess spotlights to ceiling.
Master Bedroom with En-Suite Bathroom: 23'8 x 13'1
Dressing area with bespoke fitted wardrobes, hanging rails and shelving, uPVC double glazed window to front elevation, recess spotlights to ceiling, wood effect floor covering with underfloor heating, door leading through to En-Suite Bathroom.
En-Suite Bathroom: 9'0 x 8'4
Comprises low level WC, panelled bath with mixer tap and separate hand held hair attachment, walk in shower cubicle with rainfall shower, pedestal wash hand basin with mixer tap, two uPVC double glazed windows to front elevation, chrome heated towel rail, two wall mounted mirrored vanity cupboards, fully tiled walls and floor covering with underfloor heating, recess spotlights to ceiling.
Bedroom Two with En-Suite Bathroom: 15'9 x 14'0
Bespoke fitted wardrobes with hanging rails and shelving, three Velux skylights to ceiling, wood effect floor covering with underfloor heating, recess spotlights, door leading through to En-Suite bathroom.
En-Suite Bathroom: 9'1 x 8'2 (Max)
Comprises low level WC, walk in shower cubicle with rainfall shower, panelled bath with mixer tap and separate hand held hair attachment, floating wash hand basin with mixer tap, vanity shelving, chrome heated towel rail, fully tiled walls and floor covering with underfloor heating, recess spotlights to ceiling.
Exterior:
Private gated entrance, access to two secure, allocated underground parking spaces. Stunning manicured landscaped communal gardens. This property also benefits from a lift with access to all floors. Walking distance of Hale Barns.
Directions:
WA15 8RD
Tenure:
Leasehold
Length of Lease: 969 years
Service Charge: £6000
Viewing:
By appointment only via LY Property
Disclaimer:
These details do not constitute or form part of an offer or contract nor may they be regarded as representations. All dimensions or square footage are approximate for guidance only, their accuracy cannot be confirmed. Reference to appliances and / or services does not imply that they are necessarily in working order or fit for purpose or included in the sale. Buyers are advised to obtain verification from their solicitors as to the tenure of the property, as well as fixtures and fittings and where the property has been extended / converted as to planning approval and building regulations. All interested parties must themselves verify their accuracy.
- COUNCIL TAXA payment made to your local authority in order to pay for local services like schools, libraries, and refuse collection. The amount you pay depends on the value of the property.Read more about council Tax in our glossary page.
- Ask agent
- PARKINGDetails of how and where vehicles can be parked, and any associated costs.Read more about parking in our glossary page.
- Private,Secure,Underground,Allocated,Gated
- GARDENA property has access to an outdoor space, which could be private or shared.
- Communal garden
- ACCESSIBILITYHow a property has been adapted to meet the needs of vulnerable or disabled individuals.Read more about accessibility in our glossary page.
- Ask agent
Hale Road, Hale, Cheshire WA15
NEAREST STATIONS
Distances are straight line measurements from the centre of the postcode- Hale Station1.0 miles
- Altrincham Station1.3 miles
- Ashley Station1.5 miles

Notes
Staying secure when looking for property
Ensure you're up to date with our latest advice on how to avoid fraud or scams when looking for property online.
Visit our security centre to find out moreDisclaimer - Property reference TR. The information displayed about this property comprises a property advertisement. Rightmove.co.uk makes no warranty as to the accuracy or completeness of the advertisement or any linked or associated information, and Rightmove has no control over the content. This property advertisement does not constitute property particulars. The information is provided and maintained by LY Property, Cheshire. Please contact the selling agent or developer directly to obtain any information which may be available under the terms of The Energy Performance of Buildings (Certificates and Inspections) (England and Wales) Regulations 2007 or the Home Report if in relation to a residential property in Scotland.
*This is the average speed from the provider with the fastest broadband package available at this postcode. The average speed displayed is based on the download speeds of at least 50% of customers at peak time (8pm to 10pm). Fibre/cable services at the postcode are subject to availability and may differ between properties within a postcode. Speeds can be affected by a range of technical and environmental factors. The speed at the property may be lower than that listed above. You can check the estimated speed and confirm availability to a property prior to purchasing on the broadband provider's website. Providers may increase charges. The information is provided and maintained by Decision Technologies Limited. **This is indicative only and based on a 2-person household with multiple devices and simultaneous usage. Broadband performance is affected by multiple factors including number of occupants and devices, simultaneous usage, router range etc. For more information speak to your broadband provider.
Map data ©OpenStreetMap contributors.




