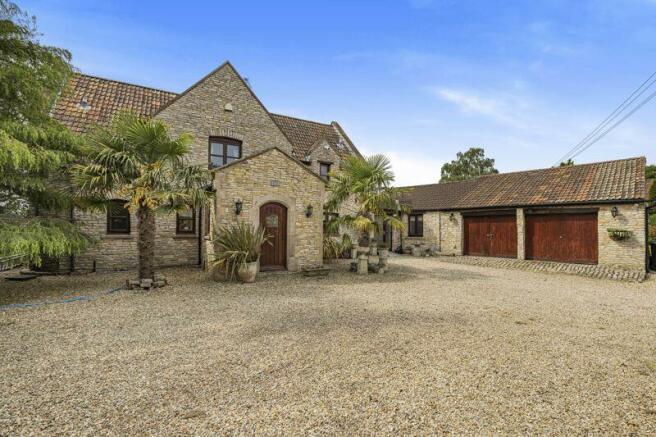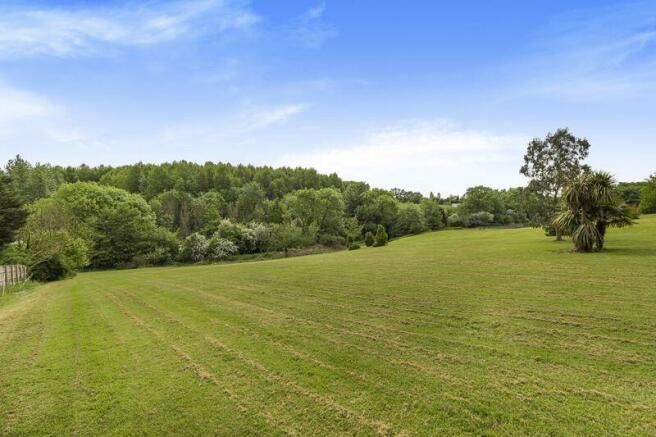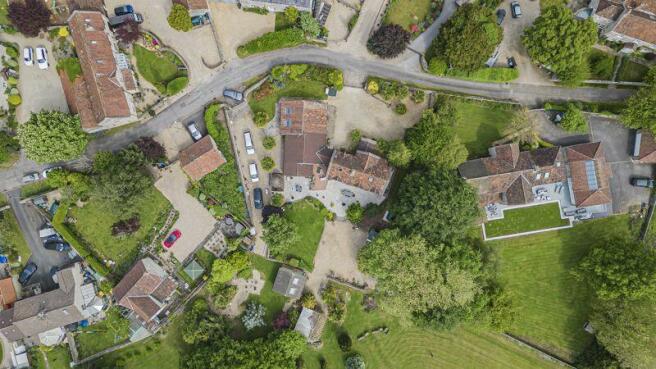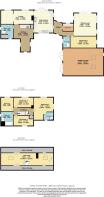Property & Land, Queen Charlton

- PROPERTY TYPE
Detached
- BEDROOMS
5
- BATHROOMS
4
- SIZE
Ask agent
- TENUREDescribes how you own a property. There are different types of tenure - freehold, leasehold, and commonhold.Read more about tenure in our glossary page.
Freehold
Key features
- Detached Property & Land
- Overall Plot Approximately 3 Acres With
- Designed To Incorporate A self Contained One Bedroom Annex
- Two Driveways & A Double Garage Providing Parking For Multiple Vehicles
- Quaint Village Location Surrounded By Open Countryside
- No Onward Selling Chain
Description
The property sits in envious grounds, measuring approximately 3 acres, generally flat with a slight gradient to the southerly aspect of the plot. Immediately adjacent to the property, a landscaped garden with extended patio area, enclosed by attractive stone wall benefits. In turn this leads onto rolling grounds with numerous outbuildings. Vehicle access to the rear of the plot is available and provides the opportunity should a buyer wish to utilise the land for equestrian/pasture land with space for stables (subject to the relevant permissions) Access to the plot is via two gated driveways, with double electric gates providing vehicle access to the main driveway and property. A double garage provides further secure parking and is accessed via the main driveway.
Church Farm Cottage was constructed in the 1990's and is presented to the market for the first time in its history. Originally designed to incorporate a self contained annex, the accommodation is flexible in its layout, perfect for two families coming together, or one family looking for extensive ground floor space. If utilised as an annex, access would be from the porch (which would also provide access to the main house), a large double bedroom, a bathroom and a large sitting room. Provision are in place for the installation of a kitchenette in this room, although currently used as an additional reception room for the family to enjoy. Bi-folding doors then lead out on the gardens with the secondary driveway providing separate parking from the main driveway.
The main house can either be entered via the side lobby or the main entrance hallway from the driveway. From the hallway a downstairs shower room, set as a wet room provides ground floor facilities. A lounge and stunning kitchen / diner both overlook the rear gardens. The kitchen/diner comprises a large selection of built in units with dual aspect windows and 'French' doors leading onto the rear garden. Appointed to the first floor, four bedrooms and a family bathroom can be found. An en-suite shower room benefit the principle bedroom which again is bathed in natural light due to the dual aspect windows. The loft is utilised as an occasional bedroom and provides a wonderful space, albeit in its current form as a bedroom or perhaps a study/home office.
Church Farm Cottage is truly a unique offering to the market. For those buyers looking to come together with extended family, those buyers looking for an opportunity to create stables and grazing land, or perhaps those looking to relocate from the city into rural living - this wonderful family home is worthy of closer inspection.
Entrance Hallway
13' 11'' x 10' 1'' (4.25m x 3.07m)
Shower Room
11' 2'' x 9' 8'' (3.40m x 2.95m)
Lounge
25' 2'' x 10' 10'' (7.68m x 3.30m)
Kitchen / Diner
17' 9'' x 15' 3'' (5.40m x 4.66m)
Lobby
Utility Room
8' 3'' x 5' 5'' (2.52m x 1.65m)
Shower Room
9' 1'' x 6' 7'' (2.78m x 2.00m)
Sitting Room
18' 8'' x 17' 9'' (5.70m x 5.40m)
Bedroom Five
19' 8'' x 9' 6'' (6.00m x 2.90m)
First Floor Landing
Bedroom One
17' 9'' x 15' 1'' (5.40m x 4.60m)
En-Suite
7' 9'' x 6' 7'' (2.35m x 2.00m)
Bedroom Two
10' 10'' x 9' 10'' (3.30m x 3.00m)
Bedroom Three
14' 8'' x 7' 4'' (4.48m x 2.24m)
Bedroom Four
14' 0'' x 7' 10'' (4.26m x 2.40m)
Bathroom
11' 2'' x 9' 11'' (3.40m x 3.02m)
Loft Room
40' 6'' x 7' 5'' (12.35m x 2.25m)
Double Garage
31' 2'' x 21' 5'' (9.50m x 6.54m)
Brochures
Property BrochureFull Details- COUNCIL TAXA payment made to your local authority in order to pay for local services like schools, libraries, and refuse collection. The amount you pay depends on the value of the property.Read more about council Tax in our glossary page.
- Band: G
- PARKINGDetails of how and where vehicles can be parked, and any associated costs.Read more about parking in our glossary page.
- Yes
- GARDENA property has access to an outdoor space, which could be private or shared.
- Yes
- ACCESSIBILITYHow a property has been adapted to meet the needs of vulnerable or disabled individuals.Read more about accessibility in our glossary page.
- Ask agent
Property & Land, Queen Charlton
NEAREST STATIONS
Distances are straight line measurements from the centre of the postcode- Keynsham Station1.8 miles
- Bedminster Station4.0 miles
- Bristol Temple Meads Station4.1 miles
About the agent
We love being part of the local community and that's why at Gregorys we strive to provide the members of our community with the best possible service when it comes to buying, selling or letting their property.
They say the most important decisions in a household get decided around the kitchen table which is why our unique premises in Keynsham's new development has been designed with this in mind. So you can feel at home when discussing your move with us.
No one knows an area bette
Notes
Staying secure when looking for property
Ensure you're up to date with our latest advice on how to avoid fraud or scams when looking for property online.
Visit our security centre to find out moreDisclaimer - Property reference 11919385. The information displayed about this property comprises a property advertisement. Rightmove.co.uk makes no warranty as to the accuracy or completeness of the advertisement or any linked or associated information, and Rightmove has no control over the content. This property advertisement does not constitute property particulars. The information is provided and maintained by Gregorys Estate Agent, Keynsham. Please contact the selling agent or developer directly to obtain any information which may be available under the terms of The Energy Performance of Buildings (Certificates and Inspections) (England and Wales) Regulations 2007 or the Home Report if in relation to a residential property in Scotland.
*This is the average speed from the provider with the fastest broadband package available at this postcode. The average speed displayed is based on the download speeds of at least 50% of customers at peak time (8pm to 10pm). Fibre/cable services at the postcode are subject to availability and may differ between properties within a postcode. Speeds can be affected by a range of technical and environmental factors. The speed at the property may be lower than that listed above. You can check the estimated speed and confirm availability to a property prior to purchasing on the broadband provider's website. Providers may increase charges. The information is provided and maintained by Decision Technologies Limited. **This is indicative only and based on a 2-person household with multiple devices and simultaneous usage. Broadband performance is affected by multiple factors including number of occupants and devices, simultaneous usage, router range etc. For more information speak to your broadband provider.
Map data ©OpenStreetMap contributors.




