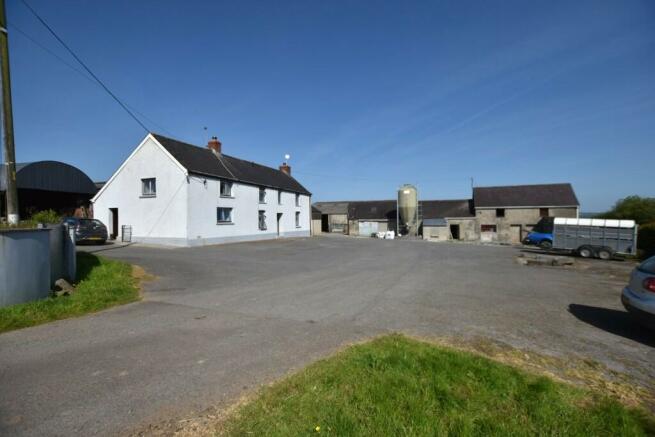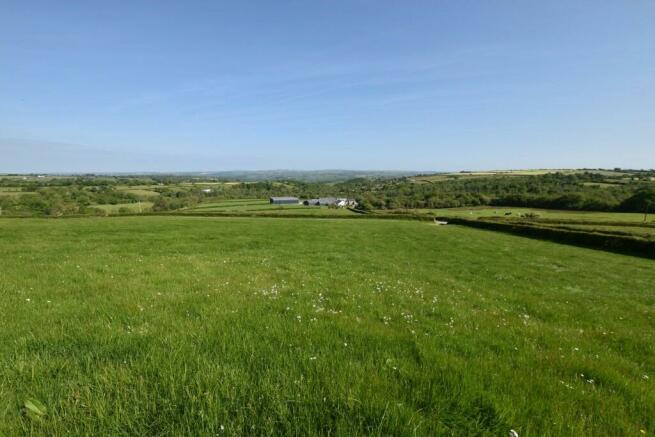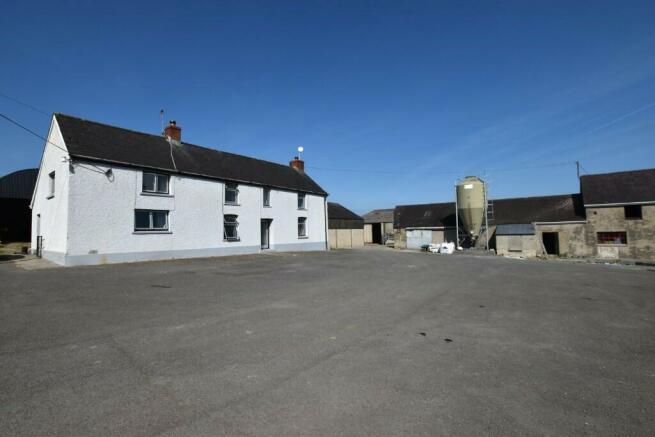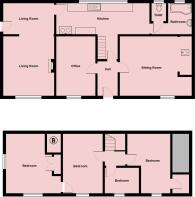Bancyffordd, Llandysul, Carms. SA44 5AE

- PROPERTY TYPE
Farm House
- BEDROOMS
4
- SIZE
Ask agent
- TENUREDescribes how you own a property. There are different types of tenure - freehold, leasehold, and commonhold.Read more about tenure in our glossary page.
Ask agent
Key features
- 187 ACRES
- STOCK FARM
- DETACHED 4 BEDROOM HOUSE
- GOOD RANGE OF MODERN BUILDINGS
- DAIRY FARM UNTIL 2020
- SURROUNDED BY ITS OWN LAND
- PRIVATE ACCESS DRIVE DIRECTLY OFF MINOR COUNCIL ROAD
Description
FOR SALE BY PRIVATE TREATY
On the kind instructions of Mr & Mrs Roy & Delyth Jones, who are retiring.
A renowned 187 acre semi-upland stock rearing (and former dairy) farm, with improvable 3-4 bedroomed traditional stone/slate farmhouse and comprehensive range of mostly modern stock/fodder/machinery buildings and some 169 acres of clean healthy pasturelands divided into 2 main blocks and located between the popular North Carmarthenshire farming communities of Rhos and Bancyffordd being an ideal one man unit/extra holding for established farming enterprise and known as
TRIOL MAWR
BANCYFFORDD, LLANDYSUL, CARMARTHENSHIRE, SA44 5AE
Situation Grid Ref: SN400 -356
The property is bisected by a minor district road, leading from the rural village of Rhos (1 mile) which has a Church and lies along the main A484 Newcastle Emlyn - Carmarthen Road, and heading towards the Bancyffordd - Llanpumsaint district road (½ mile) with Bancyffordd being a further ¾ mile and Llanpumsaint some 4 miles. The market village of Llandysul is some 3 ½ miles distant and has a limited array of amenities including Welsh Medium 3-18 school. The village of Saron is some 2 miles distant and has filling station and agricultural merchants. The market towns of Newcastle Emlyn and Carmarthen are some 8 & 10 miles distant, both with weekly livestock markets. Carmarthen as the County Town, benefits from a University, General Hospital, train station and major road links to the A40, A48 and M4 motorway.
Tenure: Advised Freehold.
Services: Advised mains electricity (4kw Solar panels on one of the outbuilding's roof). Private water supplies. Private Drainage. Part Electric Heating. Mixture of aluminium and UPVC double Glazed windows and external doors.
Council Tax Band: 'E' £2230.52 (2023/24)
Directions: From the A484 Newcastle Emlyn - Carmarthen road, in the village of Rhos, turn by St. James' Church onto a minor road. Go along this road, until coming to a 'T' junction. Turn right and carry on for approx. ¼ mile and Triol Mawr will be the 4th property on the left hand side, with the name marked on a vintage plough opposite the entrance.
Description: The property was purchased by the Vendor's father in the mid 1940's and over the decades, he improved the holding and producing top quality stock, a tradition which has been carried on by the current generation, together with addition of labour saving buildings and making it an ideal one man unit. The minor road bisects the land into two main blocks, with the pastures mainly being all in good heart, with a few sloping corners and one more wettish enclosure on the Homestead block and lying on the bottom end of that block, some areas of mature woodland and established scrub. The holding up to 2020, was running a dairy herd, the parlour (10 units) is still in situ and available to re-use if so desired. A sheep flock has always been had and now lately the policy of buying in weaned calves and taking them on to finishing, with the cattle mainly housed in cubicle sheds with feeding alleys and several sheds with automatic scrapers, feeding to a 300,000 gallon circular slurry store. The Homestead block fields are mainly accessed from the yard and internal track, with the upper block having either roadside frontage, or an internal track giving access to a certain point and with a few then crossing each other to the furthest point. The vast majority of fields are internally fenced for sheep and the vast majority of areas being deemed as croppable and accessible to machinery.
The double fronted farmhouse provides ample accommodation for a medium sized family and as noted provides potential for upgrading/energy saving works if so desired. Certain outbuildings are within close proximity of the house to the rear and lower side.
Accommodation: is provided as follows (all measurements are approximate) several principal rooms have coved and textured ceilings).
Double Glazed opaque glazed front door opening into: Hallway: with electric fuse boxes, standby generator and solar power connection boxes, double power point, door off to: Inner Hall with open beamed ceiling, doors off to:
Lounge: 14'6 max x 13'8 with wooden panelled flooring, window to front, 2 double power points, electric storage heater, 'HWAM' wood burner set on slate hearth in deep inglenook area with pointed stone wall to rear aspect and exposed timber cross beam, open beamed ceiling.
Study/Sitting Room 13'8 x 9'4 with window to front, double power point, open beamed ceiling.
Inner Hall: with narrow staircase to first floor and under stairs storage area, leading into:
Kitchen/Breakfast Room 22'4 x 7'5 with window to Rear, 'Terrazzo' tiled floor, fitted range of base and wall units, ceramic single bowl drainer sink unit, electric cooker point, plumbing for washing machine and dishwasher, part tiled walls, power points, oil fired Rayburn (heats domestic hot water and cooking) opaque glazed window into Living/Dining Room and step and door into that room, door off to:
Bathroom 7'2 x 6'2 min with 'Terrazzo' tiled floor, opaque window to rear, pedestal hand wash basin, panelled bath with glass shower screen and unit above, tiled walls, shaver point, door off to:
Enclosed Wc: with tiled walls, window to rear, 'Terrazzo' tiled floor.
Living/Dining Room open plan with
Dining Area: 13'8 x 7'7 with 'Terrazzo' tiled floor, Velux roof window to rear, UPVC wood effect half opaque glazed door to side exterior, wide door/archway into:
Living Area: 15'2 x 12'1 with 'Terrazzo' tiled floor, open beamed ceiling, 'Morso' wood burner set in stone surround fireplace with slate hearth and timber mantle above. Window to front, 2 double power points, TV aerial connection, telephone point.
First Floor: Landing: With wooden panelled floor, doors off to:
Bedroom 1 (Left hand side) 13'6 x 10'4 with window to front, double power point, storage heater, door off to: small store room.
Bedroom 2 8'2 x 6' with window to front.
Bedroom 3 13'7 x 9'7 with window to front, exposed stone wall, step up and door off to:
Bedroom 4 14'4 x 12'2 with wooden panelled floor, window to front and side, storage heater, 2 double power points, 2 x wall mounted reading spotlights, built-in-wardrobe with double doors, separate airing cupboard with copper hot water cylinder and plastic cold water tank.
Externally:
To the side of the house is a tarmac base access strip/parking area, with steps at two points up to large triangular shaped Garden area with 12' x 6' Greenhouse (in need of attention), grassed area with some borders, former vegetable plot area, Orchard area. Fenced off chicken run area with timber coop and corrugated iron clad shelter. On the approach to the yard, is a block wall Corrugated Iron clad half round roof 30' x 18' Garage with double doors. (Back wall needs attention).
Lying away to one side of the house is the 70' long approx. stone/block former cowshed/dairy range with block built adjoining dairy; the main range divided into: former cowshed area now used as workshop and general storage, access to rear aspect off to: Loose Box and Milling Room, adjoining covered collecting yard and access off to: 5/10 'Fullwood' Herringbone Parlour with feed loft above, with external stone steps to the rear. Isolation/calving Box to the rear aspect. Dispersal yard to the rear/side and scraping access down to lower level concrete wall and floor slurry/manure store with drive in access from one end. Also have collection channel on one side for automatic scrapers, which feed to main reception pit and pumping area to Permastore circular 370,000 gallon above ground slurry store. Block walled 3 Bay Dutch Barn with 30 young stock cubicles and lean - to exercise yard to one side. Further lean-to cubicle shed for 25 and 40 head
with automatic scrapers. Adjoining onto this range is a steel frame 75' x 40' reinforced concrete wall and floor former silo now converted into feeding alleys for the aforementioned cubicle housing with central feed passage with barriers to both sides and fodder storage area on the front aspect. Adjoining on the lower end of this building is a 75' x 40' lean - to sheep shed and further lean-to cubicle shed for 20 head with automatic scraper. At the upper end there is a lean - to Bull Pen and 2 bay open fronted machinery/fodder/loose housing area. Hardcore/grassed area lying below these ranges with space for bale/machinery storage and access to the circular slurry store and track leading down to the fields and woodland below the yard.
Behind these ranges, lie an open 60' x 30' reinforced concrete wall and floor open clamp and beyond are the newer ranges of buildings comprising of three adjoining steel framed buildings with reinforced concrete walls and box profile upper sides and concrete fibre roofs and all 105' long and comprise of: 30' and 40' wide silos and further 50' wide earth floor General purpose fodder/machinery store.
Set on the bottom sides of the house, with narrow passage between them, is a 40' x 25' steel framed and reinforced concrete wall calf rearing shed, with upper ventilation panels with pedestrian door on one side and double doors on the other. 100' x 60' steel frame and reinforced concrete lower walls General Purpose shed with 20 cubicles to one side and feed barriers to central alley and the other side with 3 x smaller and 3 larger calf/young stock rearing pens. Sited at the front in one corner is the former sheep handling area with covered circular sheep dip pit. The solar panels are fitted on one aspect of the shed's roof and the power mainly utilised for the holding's sole use, but some usage also fed back to the grid, with an income last year (2022) received of some £800 we're verbally informed. A borehole is located on the front yard and supplies the buildings and relevant water tanks on the homestead block of land. To the rear of the house is a 4 bay 60' x 20' Dutch Barn used for vehicle parking/workshop with earth floor and 2 bay lean - to on one side used for log storage.
The Land: Is divided into 2 blocks and we describe them accordingly:
Homestead Block: This block totals to some 61 ¾ acres or thereabouts, including some 4 acres of Homestead/Lane/Track and some 9 ¾ acres of wood/scrub and small pond, so leaving some 48 acres of grazable pastures, with the majority of those enclosures being level to gently sloping and in good heart, with one field on the Western aspect being slightly more sloping down to the boundary and the two enclosures due right of the entrance lane being slightly more wettish in nature. The wooded and scrub areas lie on the far Northern, Eastern and Western aspects and
bound with the rivers Siedi and Einon respectively. Water troughs are located at various strategic positions and each field being individually fenced.
Upper Block: This block totals to some 125 ¼ acres or thereabouts and apart for some 3 ¾ acres of wood/scrub and tracks, the balance is clean pastureland, with some sloping areas on the Western aspect. The balance are sizable level to gently sloping enclosures in good heart and all apart from one being individually fenced for sheep and suited for either grazing/cropping purposes.
There is one area of rush on the Eastern boundary. A sheep handling area lies on the Southern boundary and here the land probably extends up to some 800' above sea level. The private water supply source originates in parcel No: 1076 and feeds down to a holding chamber lower down and the supply is fed to the various tanks on the block. A drainage channel also lies between parcel No's 5396 and 6291.
Rights of Way:
1. We note that a footpath comes in from the East from Blaensiedi Fawr into Parcel No: 0562, comes out to the yard, before going out to Parcel No: 9053 and divides into a Westerly and Northerly direction - going over to Triol Brith and down to the woodland heading for Gaerwen Uchaf supposedly. We assume that these were former 'postman's paths' and that the vendors verbally confirm that they've not seen anybody use them over a considerable period of time and some parts of the former routes would now not be accessible owing to overgrowth etc.
The property is sold with benefit of all rights including rights of way, whether public or private, light support, drainage and water and electricity supplies and other rights, easements, quasi easements and restrictive covenants, all existing and proposed way leaves for masts, pylons, stays, cables, drain and water, gas and other pipes, whether referred whether referred to in these particulars or not.
IACS: The holding is currently registered. Prospective purchasers to satisfy themselves for future eligibility.
BPS Entitlements: The successful purchaser will have the OPTION to purchase the relevant number of BPS units applicable to the subject land, by Separate Negotiation.
Tenant Right/Ingoing
The successful purchaser will be required to take to the following at Valuation/Fixed price/s:
1. Any remaining Council Tax for the current financial year paid in advance by the vendors.
2. Any remaining fuel and stores in hand.
3. Any Cultivations/land preparation works carried out in advance by the vendor for the current cropping season.
4. Any harvested crop/s in store on the holding.
- COUNCIL TAXA payment made to your local authority in order to pay for local services like schools, libraries, and refuse collection. The amount you pay depends on the value of the property.Read more about council Tax in our glossary page.
- Ask agent
- PARKINGDetails of how and where vehicles can be parked, and any associated costs.Read more about parking in our glossary page.
- Yes
- GARDENA property has access to an outdoor space, which could be private or shared.
- Yes
- ACCESSIBILITYHow a property has been adapted to meet the needs of vulnerable or disabled individuals.Read more about accessibility in our glossary page.
- Ask agent
Bancyffordd, Llandysul, Carms. SA44 5AE
NEAREST STATIONS
Distances are straight line measurements from the centre of the postcode- Carmarthen Station9.9 miles
About the agent
Dai Lewis Cyf., Llandysul
01559 363401
Dai Lewis is a long-established independent firm of Chartered Surveyors covering the Counties of Ceredigion, Pembrokeshire and Carmarthenshire. We provide a variety of Professional Services, to include town and country, with over 60 years of experience.
Notes
Staying secure when looking for property
Ensure you're up to date with our latest advice on how to avoid fraud or scams when looking for property online.
Visit our security centre to find out moreDisclaimer - Property reference L13088. The information displayed about this property comprises a property advertisement. Rightmove.co.uk makes no warranty as to the accuracy or completeness of the advertisement or any linked or associated information, and Rightmove has no control over the content. This property advertisement does not constitute property particulars. The information is provided and maintained by Dai Lewis, Ceredigion. Please contact the selling agent or developer directly to obtain any information which may be available under the terms of The Energy Performance of Buildings (Certificates and Inspections) (England and Wales) Regulations 2007 or the Home Report if in relation to a residential property in Scotland.
*This is the average speed from the provider with the fastest broadband package available at this postcode. The average speed displayed is based on the download speeds of at least 50% of customers at peak time (8pm to 10pm). Fibre/cable services at the postcode are subject to availability and may differ between properties within a postcode. Speeds can be affected by a range of technical and environmental factors. The speed at the property may be lower than that listed above. You can check the estimated speed and confirm availability to a property prior to purchasing on the broadband provider's website. Providers may increase charges. The information is provided and maintained by Decision Technologies Limited. **This is indicative only and based on a 2-person household with multiple devices and simultaneous usage. Broadband performance is affected by multiple factors including number of occupants and devices, simultaneous usage, router range etc. For more information speak to your broadband provider.
Map data ©OpenStreetMap contributors.




