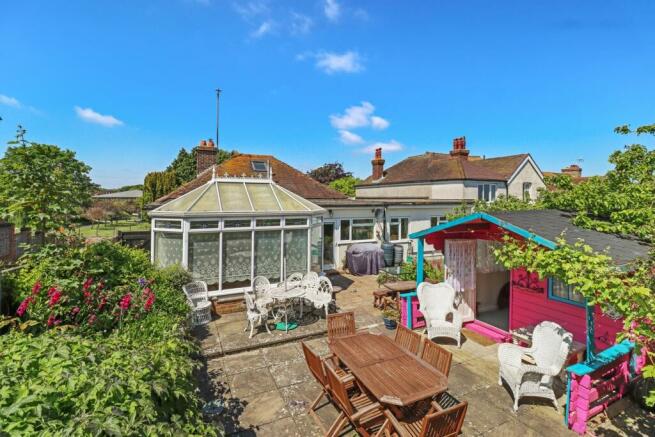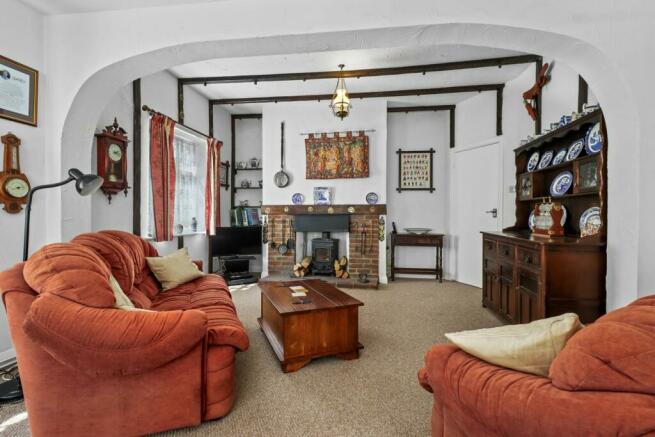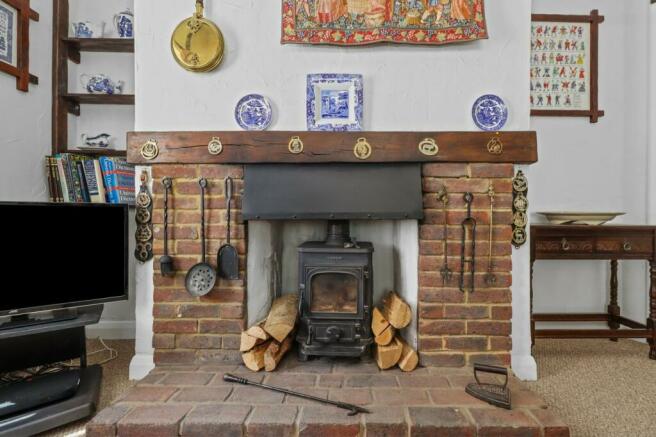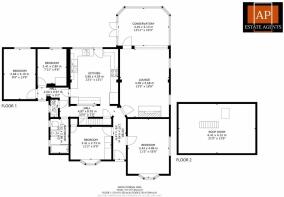Park Avenue, Eastbourne, BN21

- PROPERTY TYPE
Bungalow
- BEDROOMS
4
- BATHROOMS
1
- SIZE
Ask agent
- TENUREDescribes how you own a property. There are different types of tenure - freehold, leasehold, and commonhold.Read more about tenure in our glossary page.
Freehold
Key features
- Detached bungalow with scope to extend
- Driveway and Single garage
- Spacious accommodation with tall ceilings
- Large living room and Conservatory
- Large farmhouse style kitchen with quarry tiled floor
- 4 bedrooms
- Bathroom and separate WC
- Attic room
- Large rear garden with southerly aspect
- 1634 Sq ft
Description
AP Estate Agents are delighted to offer for sale this unique 4 Bedroom Bungalow, situated within the highly desirable area of Ratton. If you love a project then this property is definitely for you, as it has bags of potential and scope to extend.
Situated on a good size plot and set back from the road by a frontage of trees, this spacious property is waiting to be discovered by its new owners. The accommodation comprises of a large living area that has been increased by having a spacious conservatory built at the back of the property, the glass roof has been replaced by a solid one so this room could become a dining room or simply a wonderful space to sit and enjoy the sunsets in the evening. The Kitchen is larger then average with space for a breakfast table in the middle. There are 4 good size bedrooms and the loft has been partial converted into a useable room with access via a staircase and a velux added, this could easily be extended into a further master bedroom with en-suite (with the relevant permissions in place).
INSIDE THE PROPERTY
The current owner desired to create a country cottage feel inside their home and the walls have been rendered to give a rustic appearance, with narrow beams added to the walls and higher than average ceilings.
The front door opens into an "L" shaped HALLWAY with doors opening off to all the principal rooms. Straight ahead is the LOUNGE, a lovely sized room with a feature exposed brick fireplace and inset log burner, two windows bring in light from the side and there is a large picture frame window and door overlooking the CONSERVATORY. As mentioned earlier in the description the glass roof was replaced a few years ago with a solid one which has made a big difference to this room, making it comfortable to use all year round and with access out to the garden. At the heart of every home is the KITCHEN and this one has a fabulous amount of space, well designed and fitted with a range farmhouse style units with a gas fired Aga, space for other freestanding appliances, plumbing for a washing machine and a breakfast table in the middle.
BEDROOM 1 and 2, the largest of the bedrooms, are situated at the front of the property and benefit from fitted units with ample storage including an airing cupboard. Further along the hallway there is a very large understairs cupboard. Next is the doorway that leads you up via a traditional staircase up to the LOFT ROOM, this room has been boarded and a window installed. There is potential to fully convert this space into a fantastic large master bedroom and en-suite (with planning agreed). BEDROOMS 3 and 4 are both considered doubles and appreciate sunny aspects to the side of the property. The BATHROOM has a panel bath at one end with a glass screen and wall mounted adjustable shower above, WC, heated towel rail and wash basin with cupboards below. There is also a SEPERATE WC with corner basin.
OUTSIDE
The property is approached via a driveway with parking comfortably for a couple of cars, progressing up a slight incline to a single garage, and then a few steps take you up to a path which leads towards the front door. Large conifers shield the property from view. The rear garden is a great size extending to just over 80 ft from the house, the garden has been landscaped over the years with a terrace adjoining the rear of the property and shallow steps leading up to a seating area overlooking the formal lawn, flanked by well stocked borders and hosting an array of mature shrubs and trees. In the rear left corner of the garden, just beyond the vegetable patch, are a couple of timber framed sheds. However, the most substantial outbuilding is a SUMMERHOUSE that has been used as an outside office in the past. The garden enjoys a southerly aspect and a good degree of seclusion.
ADDITIONAL INFORMATION
At some point in the past part of the rear garden was sold to build a bungalow, there is a driveway that leads down the side of the plot directly to it but no maintenance contribution is required. The side gate that leads onto that driveway is used on a gentleman's agreement.
SERVICES
Gas central heating and mains drainage.
LOCATION
This property is situated in a fantastic location within Park Avenue, opposite Ratton secondary school. There are several other schools in close proximity, including Ocklynge primary (0.3 miles), Eastbourne college (0.5 miles), Cavendish school (0.7 miles) to name a few.
Other notable locations close by are Willingdon golf club providing access onto the South Downs National park, Eastbourne District General Hospital is within 0.5miles and Hampden Park, a lovely area to enjoy walks through formal gardens with a large pond in its center that is home to a variety of guinea fowl. Other attractions within the park is an indoor and outdoor Bowling center, Tennis club, Skate park, Playing fields and Tea rooms.
Hampden Park mainline station is 1.4 miles away and gets you to Brighton in 40minutes, Gatwick in under 60minutes and London Victoria in just over 90minutes
Hastings (18 miles), Brighton (25 miles), Royal Tunbridge Wells (30 miles), Gatwick airport (41 miles)
for more information on the town
DIRECTIONS
What3words ///angel.august.twig
From Polegate travel along the A2270 Eastbourne road in a southerly direction, until reaching a large roundabout, take the first left onto Kings drive, pass straight over the next mini roundabout and keep an eye out for Park Avenue on your right, turn up Park Avenue and you will see the property on the left, opposite Ratton school and displayed by a AP Estate Agents board.
Entrance foyer
Hallway
1.07m x 4.4m (3' 6" x 14' 5")
Lounge
4.09m x 5.68m (13' 5" x 18' 8")
Conservatory
4.25m x 3.13m (13' 11" x 10' 3")
Kitchen
3.98m x 4.59m (13' 1" x 15' 1")
Central Hallway
0.98m x 4.57m (3' 3" x 15' 0")
Bedroom One
3.44m x 4.88m (11' 3" x 16' 0")
Bedroom Two
3.41m x 2.73m (11' 2" x 8' 11")
Bedroom Three
2.66m x 4.19m (8' 9" x 13' 9")
Bedroom Four
2.41m x 2.89m (7' 11" x 9' 6")
Bathroom
Shower over bath, WC and Basin
Separate WC
0.63m x 1.47m (2' 1" x 4' 10") WC and Wash Basin
Roof room
6.41m x 4.12m (21' 0" x 13' 6") Stairs leading up, Velux window
Brochures
Brochure 1- COUNCIL TAXA payment made to your local authority in order to pay for local services like schools, libraries, and refuse collection. The amount you pay depends on the value of the property.Read more about council Tax in our glossary page.
- Band: F
- PARKINGDetails of how and where vehicles can be parked, and any associated costs.Read more about parking in our glossary page.
- Yes
- GARDENA property has access to an outdoor space, which could be private or shared.
- Yes
- ACCESSIBILITYHow a property has been adapted to meet the needs of vulnerable or disabled individuals.Read more about accessibility in our glossary page.
- Ask agent
Park Avenue, Eastbourne, BN21
NEAREST STATIONS
Distances are straight line measurements from the centre of the postcode- Hampden Park Station0.9 miles
- Eastbourne Station1.7 miles
- Polegate Station2.3 miles
About the agent
AP Estate Agents specialise in the residential sale of all types of country, village and town properties throughout East Sussex, with 15 years experience of selling properties locally.
As an independent agency, we combine traditional property selling values with a more modern approach to estate agency
Offering a bespoke service with forward thinking techniques and technology to present your home to the highest standards. We offer a 7-day week service which will give flexibility to
Industry affiliations


Notes
Staying secure when looking for property
Ensure you're up to date with our latest advice on how to avoid fraud or scams when looking for property online.
Visit our security centre to find out moreDisclaimer - Property reference 26333962. The information displayed about this property comprises a property advertisement. Rightmove.co.uk makes no warranty as to the accuracy or completeness of the advertisement or any linked or associated information, and Rightmove has no control over the content. This property advertisement does not constitute property particulars. The information is provided and maintained by AP Estate Agents, Hailsham. Please contact the selling agent or developer directly to obtain any information which may be available under the terms of The Energy Performance of Buildings (Certificates and Inspections) (England and Wales) Regulations 2007 or the Home Report if in relation to a residential property in Scotland.
*This is the average speed from the provider with the fastest broadband package available at this postcode. The average speed displayed is based on the download speeds of at least 50% of customers at peak time (8pm to 10pm). Fibre/cable services at the postcode are subject to availability and may differ between properties within a postcode. Speeds can be affected by a range of technical and environmental factors. The speed at the property may be lower than that listed above. You can check the estimated speed and confirm availability to a property prior to purchasing on the broadband provider's website. Providers may increase charges. The information is provided and maintained by Decision Technologies Limited. **This is indicative only and based on a 2-person household with multiple devices and simultaneous usage. Broadband performance is affected by multiple factors including number of occupants and devices, simultaneous usage, router range etc. For more information speak to your broadband provider.
Map data ©OpenStreetMap contributors.




