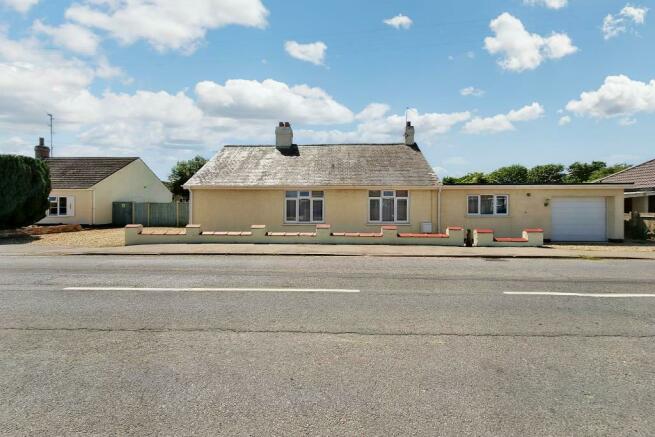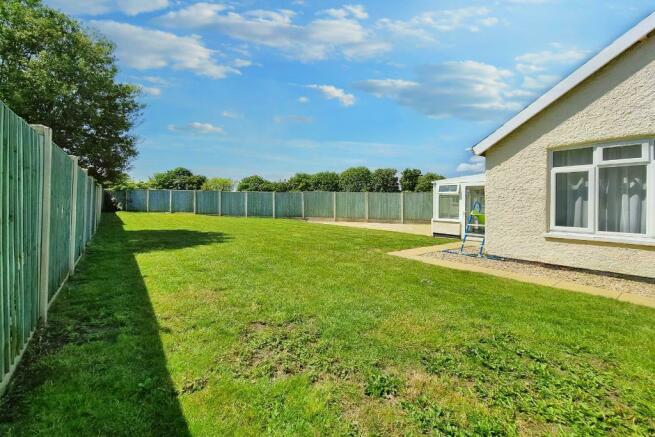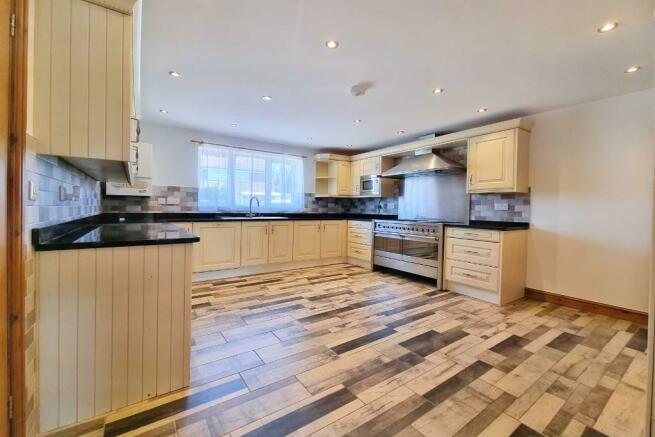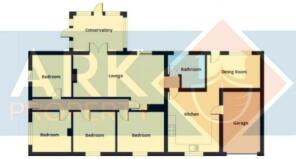Rotten Row, Pinchbeck, Spalding

- PROPERTY TYPE
Detached Bungalow
- BEDROOMS
4
- BATHROOMS
1
- SIZE
1,291 sq ft
120 sq m
- TENUREDescribes how you own a property. There are different types of tenure - freehold, leasehold, and commonhold.Read more about tenure in our glossary page.
Freehold
Description
Entrance Hall - 7.49m x 0.77m (24'6" x 2'6") - PVCu double glazed door to side with glazed top light, skimmed ceiling, radiator, doors to bedrooms and lounge.
Bedroom Four - 3.33m x 2.92m (10'11" x 9'6") - PVCu double glazed window to side, skimmed ceiling, radiator.
Bedroom Three - 3.17m x 2.99m (10'4" x 9'9") - PVCu double glazed window to side, skimmed ceiling, radiator, built in storage.
Bedroom Two - 3.18m x 3.18m (10'5" x 10'5") - PVCu double glazed window to front, skimmed ceiling, radiator.
Bedroom One - 3.16m x 3.55m (10'4" x 11'7") - PVCu doubl glazed window to front, skimmed ceiling, radiator.
Lounge - 6.99m x 4.27m (22'11" x 14'0") - PVCu double glazed window and French door to rear, skimmed ceiling, two radiators, gas fireplace.
Conservatory - 3.64m x 2.51m (11'11" x 8'2") - Brick and PVCu double glazed construction with polycarbonate roof, tiled flooring, radiator.
Bathroom - 2.45m x 2.86m max (8'0" x 9'4" max) - PVCu double glazed window to rear, skimmed ceiling with extractor fan. Full height wall tiling and floor tiling, chrome wall mounted heated towel rail, freestanding double ended bath with freestanding chrome bath spout and hand held shower attachment, D shape shower cubicle with glass sliding doors, chrome thermoststic shower riser with rainfall head and hand held attachment, close coupled toilet with push button flush, wall mounted vanity unit with twin basins and chrome mixer taps over.
Kitchen - 4.68m x 3.88m (15'4" x 12'8") - PVCu double glazed window to front, skimmed ceiling with recessed ceiling spotlights, tiled flooring, wall mounted gas central heating boiler. Fitted with a matching range of base, eye level and display units with granite worktops and matching upstand, tiled splashback, freestanding Smeg range cooker with six gas burners, grill plate and twin ovens, matching Smeg extractor hood over, 1 1/2 bowl stainless steel sink with hot/cold and filter mixer tap over, integrated fridge, integrated freezer, integrated eye level microwave, integrated dishwasher, radiator, doors to dining room and garage.
Dining Room - 2.51m x 3.94m (8'2" x 12'11") - Flexible as a dining room, play room or home office. PVCu double glazed window to rear, skimmed ceiling, radiator. PVCu double glazed door opening to garden.
Outside - To the front of the property is a gravel driveway providing off road parking for multiple vehicles and leading to single garage. Gated access leads to the rear garden which is enclosed by timber fencing and laid to lawn with generous patio seating area.
Garage - 2.75m x 4.53m (9'0" x 14'10") - Power and light connected. Electric sectional garage door with courtesy light, fitted units with worktop and stainless steel sink unit.
Additional Information - TENURE: Freehold with vacant possession on completion.
EPC RATING: D
COUNCIL TAX BAND: B
PLEASE NOTE:
All photos are property of Ark Property Centre and can not be used without their explicit permission.
Ark Property Centre - If you are thinking about selling your property or are not happy with your current agent - we can offer a FREE valuation service with no obligation.
We can also offer full Financial and Solicitor services. Please note we do get a referal fee for any recommended client service used.
Disclaimer - These particulars, whilst believed to be accurate are set out as general outline only for guidance and do not constitute any part of an offer or contract. Intending purchasers should not rely on them as statements of representation of fact, but must satisfy themselves by inspection or otherwise as to their accuracy. No person in this firms employment has authority to make or give representation or warranty in respect of the property. These details are subject to change.
Offer Procedure - Please note: before an offer is agreed on a property you will be asked to provide I.D and proof of finance, in compliance Money Laundering Regulations 2017 (MLR 2017). The business will perform a Money Laundering Check as part of its Money Laundering Policy.
If a cash offer is made, which is not subject to the sale of a property, proof of funds will be requested or confirmation of available funds from your solicitor.
Property Postcode - For location purposes the postcode of this property is: PE11 3RH.
Viewing Arrangements - Viewing is by appointment with Ark Property Centre only. We suggest you call our office for full information about this property before arranging a viewing.
Brochures
Rotten Row, Pinchbeck, SpaldingBrochure- COUNCIL TAXA payment made to your local authority in order to pay for local services like schools, libraries, and refuse collection. The amount you pay depends on the value of the property.Read more about council Tax in our glossary page.
- Band: B
- PARKINGDetails of how and where vehicles can be parked, and any associated costs.Read more about parking in our glossary page.
- Yes
- GARDENA property has access to an outdoor space, which could be private or shared.
- Yes
- ACCESSIBILITYHow a property has been adapted to meet the needs of vulnerable or disabled individuals.Read more about accessibility in our glossary page.
- Ask agent
Rotten Row, Pinchbeck, Spalding
NEAREST STATIONS
Distances are straight line measurements from the centre of the postcode- Spalding Station1.8 miles
About the agent
Ark Property Centre is successfully Selling and Renting in this area…
Our key to continued success and growth is our flexible and forward thinking attitude.
All of our staff are experienced and motivated, they know the local area and understand the current market. As a team we are customer focused and offer a personal, professional and competitive service.
We offer full internet and local newspaper advertising, full colour property brochures, floor plans, offices with free c
Notes
Staying secure when looking for property
Ensure you're up to date with our latest advice on how to avoid fraud or scams when looking for property online.
Visit our security centre to find out moreDisclaimer - Property reference 32380484. The information displayed about this property comprises a property advertisement. Rightmove.co.uk makes no warranty as to the accuracy or completeness of the advertisement or any linked or associated information, and Rightmove has no control over the content. This property advertisement does not constitute property particulars. The information is provided and maintained by Ark Property Centre, Spalding. Please contact the selling agent or developer directly to obtain any information which may be available under the terms of The Energy Performance of Buildings (Certificates and Inspections) (England and Wales) Regulations 2007 or the Home Report if in relation to a residential property in Scotland.
*This is the average speed from the provider with the fastest broadband package available at this postcode. The average speed displayed is based on the download speeds of at least 50% of customers at peak time (8pm to 10pm). Fibre/cable services at the postcode are subject to availability and may differ between properties within a postcode. Speeds can be affected by a range of technical and environmental factors. The speed at the property may be lower than that listed above. You can check the estimated speed and confirm availability to a property prior to purchasing on the broadband provider's website. Providers may increase charges. The information is provided and maintained by Decision Technologies Limited. **This is indicative only and based on a 2-person household with multiple devices and simultaneous usage. Broadband performance is affected by multiple factors including number of occupants and devices, simultaneous usage, router range etc. For more information speak to your broadband provider.
Map data ©OpenStreetMap contributors.




