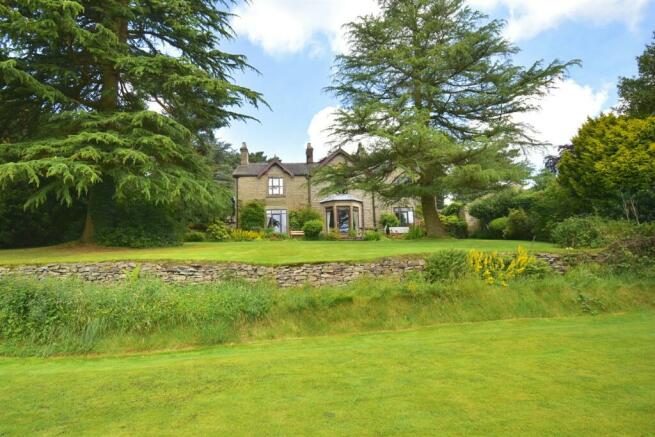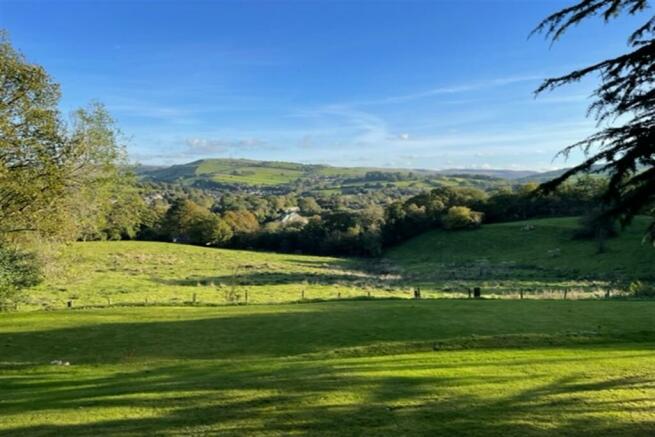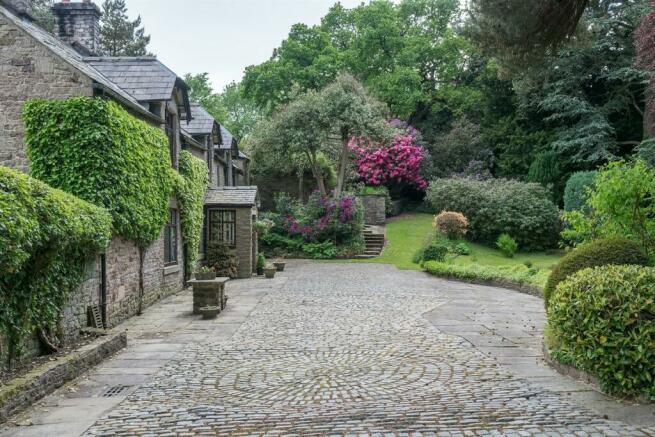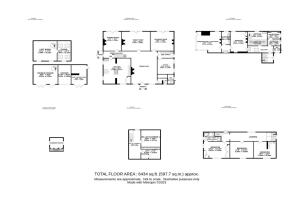Whaley Lane, Whaley Bridge

- PROPERTY TYPE
Detached
- BEDROOMS
5
- BATHROOMS
2
- SIZE
Ask agent
- TENUREDescribes how you own a property. There are different types of tenure - freehold, leasehold, and commonhold.Read more about tenure in our glossary page.
Ask agent
Key features
- DESIRABLE STONE DETACHED RESIDENCE WHICH WAS FORMERLY THREE FARM COTTAGES
- BUILT CIRCA 1700's AND HAS INCREDIBLE CHARM AND CHARACTER FEATURES
- LOCATED WITHIN A SOUGHT AFTER AND PICTURESQUE 1.24 ACRE PLOT WITH WONDERFUL PANORAMIC COUNTRYSIDE SCENERY
- OFFERING FLEXIBLE BRIGHT SPACIOUS ACCOMMODATION
- SIX RECEPTION ROOMS and FIVE BEDROOMS, TWO BATHROOMS, TWO SEP W/C's
- ANNEXE AREA WITH LIVING AND KITCHENETTE
- EXTENSIVE STONE DETACHED OUTBUILDING INCORPORATING GARAGES/STORE/STUDIO/OFFICE
- LOCATED CLOSE TO THE TOWN'S SHOPS, CAFES, SCHOOLS, CANAL AND RAIL LINKS TO MANCHESTER
Description
We are privileged to be given the opportunity of finding a new owner for Hadfield Fold which was formerly three farm cottages with outbuildings. Located within an outstanding 1.42 acre plot offering stunning views and breathtaking mature gardens including a Victorian water garden. This beautiful period residence must be one of the finest homes in the area with it's 5,213 sq ft of flexible accommodation including an integral self contained annexe. Hadfield Fold has the unique rural feel and aspect yet you are a very short distance down to the town with excellent amenities, cafes, rail links and schools. This delightful home has tremendous flexibility for large/independent family living and benefits from so much charm and character with the majority of original features including fireplaces and ceiling covings. Reached by a sweeping cobbled entrance which provides extensive parking and turning areas you reach the front main entrance which is an elegant dining hallway which has impressive columns and a period fireplace.
As you continue further through the property you have a washroom, cloaks/wc., side porch, study room, drawing room, family room, garden room, fitted kitchen with breakfast area and cellar with three chambers. The landing takes you to five bedrooms, the main one having an en-suite bathroom and two further bedrooms with study areas. There is an inner landing which gives access to the annexe area of the house which provides a sun lounge/conservatory rooms, kitchenette, bedroom four and bedroom five with a bed deck, bathroom/drying room and a separate WC. The annexe is part of the main house although it does provide separate living if required.
Outside within the cobbled courtyard area you reach the Stone detached outbuilding which within the building has a garage/workshop, further garage/workshop with a spiral staircase to a potential studio/gallery, further wood store, stable/store. This area provides excellent parking facilities and turning area. The grounds which extends to approx 1.42 acres that this delightful home stands in are truly wonderful with sweeping lawns, mature specimen borders and trees, Victorian garden area with natural water feature, stone built summer house, lots of seating/sun terrace areas which adjoin open countryside with far reaching views beyond. This property also has a part share with neighbourhood properties in the fields adjoining the grounds to safe guard the future.
Brochures
L5905050_00001.pdf- COUNCIL TAXA payment made to your local authority in order to pay for local services like schools, libraries, and refuse collection. The amount you pay depends on the value of the property.Read more about council Tax in our glossary page.
- Band: G
- PARKINGDetails of how and where vehicles can be parked, and any associated costs.Read more about parking in our glossary page.
- Garage
- GARDENA property has access to an outdoor space, which could be private or shared.
- Yes
- ACCESSIBILITYHow a property has been adapted to meet the needs of vulnerable or disabled individuals.Read more about accessibility in our glossary page.
- Ask agent
Whaley Lane, Whaley Bridge
NEAREST STATIONS
Distances are straight line measurements from the centre of the postcode- Whaley Bridge Station0.3 miles
- Furness Vale Station1.3 miles
- New Mills Newtown Station1.9 miles



Notes
Staying secure when looking for property
Ensure you're up to date with our latest advice on how to avoid fraud or scams when looking for property online.
Visit our security centre to find out moreDisclaimer - Property reference 874758. The information displayed about this property comprises a property advertisement. Rightmove.co.uk makes no warranty as to the accuracy or completeness of the advertisement or any linked or associated information, and Rightmove has no control over the content. This property advertisement does not constitute property particulars. The information is provided and maintained by Gascoigne Halman, Whaley Bridge. Please contact the selling agent or developer directly to obtain any information which may be available under the terms of The Energy Performance of Buildings (Certificates and Inspections) (England and Wales) Regulations 2007 or the Home Report if in relation to a residential property in Scotland.
*This is the average speed from the provider with the fastest broadband package available at this postcode. The average speed displayed is based on the download speeds of at least 50% of customers at peak time (8pm to 10pm). Fibre/cable services at the postcode are subject to availability and may differ between properties within a postcode. Speeds can be affected by a range of technical and environmental factors. The speed at the property may be lower than that listed above. You can check the estimated speed and confirm availability to a property prior to purchasing on the broadband provider's website. Providers may increase charges. The information is provided and maintained by Decision Technologies Limited. **This is indicative only and based on a 2-person household with multiple devices and simultaneous usage. Broadband performance is affected by multiple factors including number of occupants and devices, simultaneous usage, router range etc. For more information speak to your broadband provider.
Map data ©OpenStreetMap contributors.




