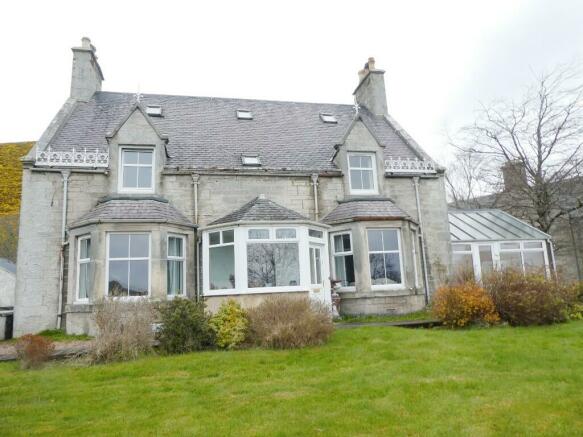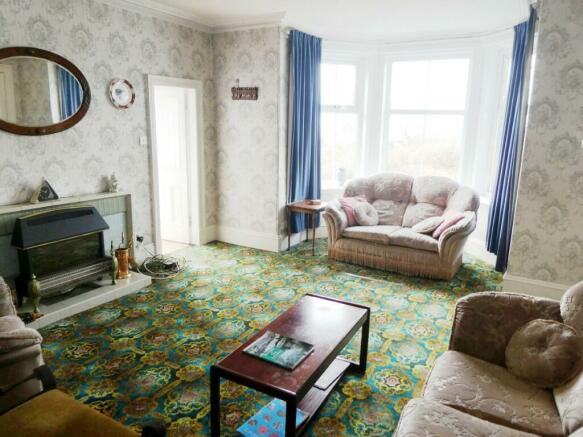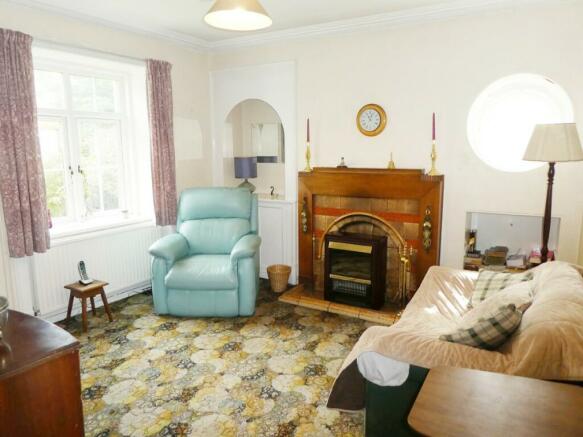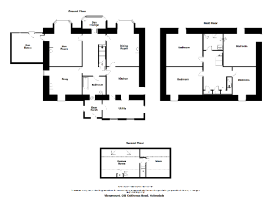Viewmount, Old Caithness Road, Helmsdale, Sutherland, KW8 6JW

- PROPERTY TYPE
Detached Villa
- BEDROOMS
4
- BATHROOMS
2
- SIZE
Ask agent
- TENUREDescribes how you own a property. There are different types of tenure - freehold, leasehold, and commonhold.Read more about tenure in our glossary page.
Ask agent
Key features
- Delightful property set in attractive garden grounds
- Walking distance to all local amenities
- Elevated location enjoying envious panoramic views across the village and along the Moray Firth Coastline
- In need of renovation and modernising throughout
- The property retains many original features
- Open fires in many of the rooms
- Oil fired central heating
Description
CONSERVATORY, LOUNGE, DINING ROOM, SITTING ROOM, KITCHEN, BACK KITCHEN, BATHROOM, FOUR BEDROOMS, SHOWER ROOM. TWO ATTIC STORE ROOMS. GARAGE.
GENERAL DESCRIPTION
Viewmount is a substantial and distinctive detached property, situated in attractive garden grounds close to the centre of Helmsdale, within walking distance of all local amenities. This delightful property, which was built circa 1900 enjoys an elevated, south facing position commanding envious panoramic views across the village to West Helmsdale and along the Moray Firth coastline. Although in need of renovation and modernising, Viewmount retains many period features including doors, fireplaces, deep skirtings and ornate cornices and enjoys bright, generously proportioned accommodation laid over two floors. On the ground floor is lounge, conservatory, dining room, sitting room, kitchen, back kitchen and bathroom with 4 generously sized bedrooms on the first floor along with shower room. Via an attic stair on the landing, there are a further 2 storage rooms. In addition to the open fires in many of the rooms, the property benefits from oil fired central heating and partial double glazing. Prospective buyers seeking a traditional family home will be impressed with the generous room sizes and extensive garden grounds. This property, with its elevated location must be viewed to appreciate its stunning views.
LOCATION
Helmsdale, approximately 80 miles north of the Highland capital of Inverness, is a quiet fishing village with a picturesque harbour lying at the mouth of the Strath of Kildonan amid spectacular scenery. It is also known for its Salmon fishing on the River Helmsdale and is a popular sporting holiday location. Facilities in Helmsdale include hotels, a variety of shops and restaurants, cultural centre, art gallery, post office, railway station and a primary school Secondary schooling is provided for at Golspie High School. Sporting facilities include tennis courts and a 9 hole golf course in Helmsdale with 18 hole courses in Brora, Golspie and Dornoch including the world famous Championship Course of Royal Dornoch.
DIRECTIONS
As you approach the village of Helmsdale from the south, take the last junction on the left, before the sharp bend, on to Old Caithness Road. Viewmount is on the right hand side and is set back with a high wall in front of it.
ACCOMMODATION
Entrance through half glazed UPVC door into:
VESTIBULE: 3.12m x 2.19m (10`2" x 7`2")
Glazed on three side allowing plenty of natural light to enter, taking full advantage of the panoramic views across Helmsdale and the Moray Firth coastline. Ceiling light. Glazed door into entrance hall.
RECEPTION HALL
Spacious and bright hall allowing access to lounge, sitting room, dining room, kitchen and bathroom. Concertina door to under-stair storage area. Carpeted stairs to landing. Large wall mounted mirror. Carpet. Radiator.
LOUNGE: 5.77m x 4.20m (18`10" x 13`10")
Inviting room with feature south facing bay window commanding open views across Helmsdale and the Moray Firth coastline. Open fire set in a tiled fireplace. Feature circular window through to conservatory. Wall lights. Deep display sills. Carpet. Curtains. Door through to conservatory.
CONSERVATORY: 4.20m x 3.91m (13`9" x 12`10")
Large south facing window enjoying open views across Helmsdale and the Moray Firth coastline. Deep display sills. Laminate flooring. Ceiling light. Built-in storage. UPVC door leads out to a patio area at the front of the property.
DINING ROOM: 5.78m x 4.26m (18`11" x 13`11")
This substantial room is an impressive area for entertaining and again enjoys a south facing bay window taking in the panoramic views across Helmsdale and the coast. Open fireplace with wood surround provides an attractive focal point. Door to slim shelved cupboard. Ceiling light. Carpet. Doors lead to the reception hall and kitchen.
SITTING ROOM: 4.27m x 3.61m (13`11" x 11`10")
Nicely proportioned room enjoying a double aspect including a feature circular window to side of house. Open fire set in a tiled fireplace with wood surround provides an attractive focal point. Arched alcove with display shelf and built-in cupboard under. Shelved recess. Radiator. Carpet. Curtains.
BATHROOM: 3m x 2.66m (9`10" x 8`9")
Comprising WC, wash hand basin and bath lined with wood panelling around. Fitted wall unit. Rear facing window. Radiator. Ceiling light.
KITCHEN: 4.86m x 4.05m (15`11" x 13`3")
Comprising a generous number of wall and base units incorporating a stainless steel single sink with double drainer and mixer tap. Side window enjoying views across to West Helmsdale. Rear facing window looking into the back kitchen. Vinyl flooring. Radiator. Access to the kitchen is via the dining room, hall and back kitchen.
BACK KITCHEN: 4.51m x 2.60m (11`10" x 8`6")
Two rear facing windows and side facing window enjoying views across to West Helmsdale and the hills beyond. Stainless steel single sink with double drainer and mixer tap set in base unit. Plumbed for washing machine. Two store cupboards. Wall mounted electric meter and fuse box. Door leads into rear porch. Vinyl flooring.
REAR PORCH: 2.26m x 2.20m (7`5" x 7`3")
Vinyl flooring. Door out to rear of property.
From the main entrance hall, a carpeted stairs leads to a bright and spacious landing.
LANDING
Access is given to four bedrooms and shower room. Two doors lead into shelved linen cupboards, one housing the hot water tank. Door to stairs which gives access to two attic rooms. Telephone point.
MASTER BEDROOM: 4.81m x 4.25m (15`9" x 13`11")
Extremely spacious and bright room enjoying a double aspect taking full advantage of the panoramic views across Helmsdale and the Moray Firth coastline. Wash hand basin with mirror and splashback. Shaver socket with light. Carpet. Curtains. Radiator.
BEDROOM 2: 4.64m x 4.32m (15`3" x 14`2")
Another spacious and bright room enjoying front facing window commanding superb views across Helmsdale and the Moray Firth coastline. Two built-in wardrobes with sliding double doors and storage cupboards above. Built-in dressing table. Wash hand basin with mirror and splash-back. Shaver socket with light above. Radiator. Carpet. Curtains. Ceiling light.
BEDROOM 3: 4.33m x 3.72m (14`2" x 12`2")
Nicely proportioned room with rear facing window. Two built-in wardrobes with sliding double doors and storage cupboards above. Fitted wall mirror with light above. Carpet. Radiator. Curtains.
BEDROOM 4: 4.10m x 3.03m (13`5" x 9`11")
Rear facing window overlooking the garden. Double wardrobe with sliding doors and storage cupboards above. Built-in dressing table with wall shelf above. Carpet. Radiator. Curtains.
SHOWER ROOM: 2.38m x 2.30m (7`9" x 7`6")
Comprising WC, wash hand basin and shower enclosure, fully lined with wet wall panelling and fitted with a mains shower unit. Front facing Velux. Carpet. Radiator.
Door in landing leads to an attic staircase where there are a further two store rooms.
ATTIC ROOM 1: 7.13m x 3.64m (23`4" x 11`11")
Fully lined with wood panelling. Two front facing Velux windows. Coomb ceiling. Built-in storage cupboard. Ceiling light. Double socket.
ATTIC ROOM 2: 3.67m x 3.02m (12` x 9`10")
Fully lined with wood panelling. Front facing Velux window. Ceiling light. Double socket.
GARDEN
Areas of garden ground are provided to the front, side and rear. The extensive landscaped garden is mainly laid to lawn and has been well maintained. A driveway to the west of the property allows vehicular access and leads up to the garage providing for off street parking. There is a paved patio area to the front of the property allowing an ideal setting for outdoor entertaining.
COUNCIL TAX BAND
Band 'E'
EPC
Band 'G"
POST CODE
KW8 6JW
SERVICES
Mains water, electricity and drainage. Telephone connection.
VIEWING
Contact the selling agents
ENTRY
By Arrangement
PRICE
Offers over £265,000.00 in Scottish Legal form are invited. Only parties who note interest formally will be informed of any closing date that may be set.
These Particulars do not constitute an offer or contract and while believed to be accurate are not guaranteed. Offerers by offering will be held to have satisfied themselves as to the extent and condition of the subjects of sale as to which no warranty is given or is implied either from these Particulars or from any advertisement for sale of the subjects or otherwise.
ARTHUR & CARMICHAEL
SOLICITORS & ESTATE AGENTS
CATHEDRAL SQUARE,
DORNOCH, SUTHERLAND
IV25 3SW
TEL. FAX
Email -
Brochures
Brochure- COUNCIL TAXA payment made to your local authority in order to pay for local services like schools, libraries, and refuse collection. The amount you pay depends on the value of the property.Read more about council Tax in our glossary page.
- Ask agent
- PARKINGDetails of how and where vehicles can be parked, and any associated costs.Read more about parking in our glossary page.
- Garage,Driveway
- GARDENA property has access to an outdoor space, which could be private or shared.
- Back garden,Front garden
- ACCESSIBILITYHow a property has been adapted to meet the needs of vulnerable or disabled individuals.Read more about accessibility in our glossary page.
- Ask agent
Viewmount, Old Caithness Road, Helmsdale, Sutherland, KW8 6JW
NEAREST STATIONS
Distances are straight line measurements from the centre of the postcode- Helmsdale Station0.3 miles
About the agent
Serving Dornoch and the Highlands since the 1880s, we offer a wide range of legal and property services to our clients, both existing and new.
We take pride in the professional and personal service offered by our friendly staff, who provide invaluable help to our clients, many of whom belong to families that we have served for generations. All legal work is carried out by one of our Partners, ensuring that our extensive local knowledge and valuable experience is made directly available
Notes
Staying secure when looking for property
Ensure you're up to date with our latest advice on how to avoid fraud or scams when looking for property online.
Visit our security centre to find out moreDisclaimer - Property reference polsa01-02. The information displayed about this property comprises a property advertisement. Rightmove.co.uk makes no warranty as to the accuracy or completeness of the advertisement or any linked or associated information, and Rightmove has no control over the content. This property advertisement does not constitute property particulars. The information is provided and maintained by Arthur & Carmichael, Dornoch. Please contact the selling agent or developer directly to obtain any information which may be available under the terms of The Energy Performance of Buildings (Certificates and Inspections) (England and Wales) Regulations 2007 or the Home Report if in relation to a residential property in Scotland.
*This is the average speed from the provider with the fastest broadband package available at this postcode. The average speed displayed is based on the download speeds of at least 50% of customers at peak time (8pm to 10pm). Fibre/cable services at the postcode are subject to availability and may differ between properties within a postcode. Speeds can be affected by a range of technical and environmental factors. The speed at the property may be lower than that listed above. You can check the estimated speed and confirm availability to a property prior to purchasing on the broadband provider's website. Providers may increase charges. The information is provided and maintained by Decision Technologies Limited. **This is indicative only and based on a 2-person household with multiple devices and simultaneous usage. Broadband performance is affected by multiple factors including number of occupants and devices, simultaneous usage, router range etc. For more information speak to your broadband provider.
Map data ©OpenStreetMap contributors.




