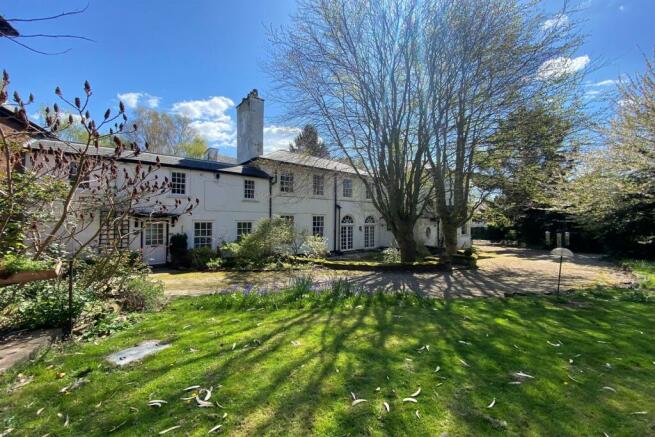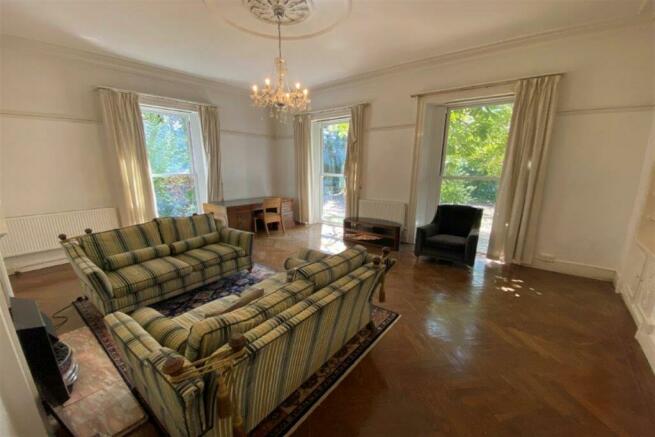
Lenton Abbey, Derby Road, Nottingham NG9 2SN

- PROPERTY TYPE
Detached
- SIZE
Ask agent
- TENUREDescribes how you own a property. There are different types of tenure - freehold, leasehold, and commonhold.Read more about tenure in our glossary page.
Ask agent
Key features
- Sale of Grade II Listed house and outbuildings split in to 10 flats
- Situated adjoining the University of Nottingham's main University Park campus
- Attractive building with extensive gardens
- In need of improvement and modernisation
- Significant potential to reorganise and redevelop the property to create additional units
- Opportunity for alternative uses subject to planning consent
Description
Lenton Abbey is a Grade II Listed house situated off Derby Road adjoining the University of Nottingham's University Park campus. Originally built in 1798 as a house for Lenton Abbey Farm (now the Lenton Abbey housing estate), the property comprises a Manor style house with outbuildings arranged around a courtyard.
The buildings are currently divided in to 10 flats, all of which are vacant. A number of the outbuildings are in garage or storage use. There is considerable scope to re-organise the layout to create additional units subject to planning permission and Listed Building consent. Total site are is 1.7 acres.
Location
Lenton Abbey house and outbuildings are located off Derby Road, close to its junction with Charles Avenue and opposite the Wollaton Park Estate. The location adjoins the University of Nottingham's University Park campus, close to the Sports Centre, Beeston Hall, Nightingale Hall and the East Midlands Conference Centre.
Derby Road is the A52 and main arterial route connecting Nottingham city centre with the M1 motorway and Derby. In addition to the University, the location is within easy reach of the Queens Medical Centre.
Description
The main Lenton Abbey house is two storey with rendered elevations under a pitched slate roof. The building has been divided in to six flats. There are gardens to the front and rear of the property.
The stables / outbuildings adjoining are part single and part two storey and sit around an attractive cobbled courtyard. The buildings are brick under a pitched slate roof and have been split in to 4 further flats. Some of the outbuildings are in storage use and have the potential for conversion in to further accommodation.
Floor Plans
A set of floor plans is available showing the layouts of the flats.
Flat 1
Ground floor flat situated within the main Lenton Abbey building. A one bedroom flat with kitchen, open plan living and dining area, bedroom and bathroom. Currently vacant.
Flat 2
Ground floor flat situated within the main Lenton Abbey building. A one bedroom flat with bedroom, lounge, kitchen, bathroom and conservatory. Currently vacant.
Flat 2a
A first floor flat situated within the main Lenton Abbey building. Two bedrooms. Currently vacant.
Flat 3
Ground floor flat situated within the main Lenton Abbey building. A two bedroom flat with lounge, kitchen, bathroom and cellar. Currently vacant.
Flat 4
A first floor flat situated within the main Lenton Abbey building. One bedroom. Currently vacant.
Flat 5
A first floor flat situated within the main Lenton Abbey building. Two bedrooms. Currently vacant.
Flat 6
Part ground part first floor property situated within the Courtyard buildings. Two bedrooms. Currently vacant.
Flat 7
A ground floor property situated within the Courtyard buildings. Two bedrooms. Currently vacant.
Flat 8
A ground floor property situated within the Courtyard buildings. Two bedrooms. Currently vacant.
Flat 9
A part ground floor and part first floor property situated within the Courtyard buildings. Two to three bedrooms. Currently vacant.
Asset Management
There is an opportunity to re-organise the layout of the flats to create additional units and convert storage in to further accommodation. There is also potential to develop within the garden areas subject to planning and Listed Building consent.
Method of Sale
To be sold by auction on 17th October 2024 in conjunction with Auction Estates.
Access to the University
The property is currently owned by the University of Nottingham. There are three accesses from the site in to the University Park campus adjoining. It is proposed that these accesses are closed up as part of the sale. Any purchaser requiring access rights following should discuss this with the selling agent.
Information Pack
The following information is available on request:
Floor Plans
Internal Photographs
Title Plan
EPCs
EICRs
Gas Safety Certificates
Auction
The property is being sold by Auction in conjunction with Auction Estates - Lot 7 of the 17 October 2024 auction at Trent Bridge cricket ground starting at 2.30PM. More information from either Agent, CP Walker & Son and Auction Estates - and process on the Auction Estate website - www. auctionestates. co. uk
Auction Estates can be contacted on
Planning
The property is situated within the Nottingham City Council area. The properties are all understood to be within C3 use. Prospective purchasers are advised that the property falls within an area where the Local Planning Authority has made an Article 4 Direction. Accordingly, any proposed change of use from C3 to C4 use would require planning consent.
The buildings have potential for alternative use as well - e.g. hotel or restaurant. Interested parties are invited to discuss their proposals with the local planning authority.
The property is Grade II Listed but not within a Conservation Area.
Viewing
Viewings are strictly by appointment and on specified open days.
EPC Rating
The EPC Ratings are: Flat 1 D: 55, Flat 2 D: 59, Flat 2a F: 22, Flat 3 E: 53, Flat 4 E: 49, Flat 5 E: 47, Flat 6 E: 43, Flat 7 E: 40, Flat 8 E: 43, Flat 9 G: 20
Further Information
Please contact Dan Walker on or or Julie Sumner on or by email at julie. .
Or our Joint Agent, Auction Estates on or
- COUNCIL TAXA payment made to your local authority in order to pay for local services like schools, libraries, and refuse collection. The amount you pay depends on the value of the property.Read more about council Tax in our glossary page.
- Ask agent
- PARKINGDetails of how and where vehicles can be parked, and any associated costs.Read more about parking in our glossary page.
- Yes
- GARDENA property has access to an outdoor space, which could be private or shared.
- Yes
- ACCESSIBILITYHow a property has been adapted to meet the needs of vulnerable or disabled individuals.Read more about accessibility in our glossary page.
- Ask agent
Energy performance certificate - ask agent
Lenton Abbey, Derby Road, Nottingham NG9 2SN
NEAREST STATIONS
Distances are straight line measurements from the centre of the postcode- University Boulevard Tram Stop0.6 miles
- Middle Street Tram Stop0.8 miles
- Beeston Centre Tram Stop1.0 miles



CP Walker & Son is a family business that has been advising owners of properties around Beeston and the surrounding area since 1896.
As a firm of Chartered Surveyors, we hold professional qualifications to advise clients and are regulated by the RICS, the leading professional body in the Property and Construction Industry. In addition to selling, letting and managing all forms of property in the local area, our Insurance Broking department provides specialist property insurance to owners of property all around the UK. We currently insure around 16,000 properties across the country.
For over 120 years, we have seen many changes in the property market and have accrued significant experience. Our approach is to offer straight forward, honest and knowledgeable advice. At the same time we have embraced change and technology so that today we can offer an all round range of services tailored to the latest needs of property buyers and sellers alike. If you would like a free valuation and market appraisal, please use the tab to the side to contact us for an appointment.
Notes
Staying secure when looking for property
Ensure you're up to date with our latest advice on how to avoid fraud or scams when looking for property online.
Visit our security centre to find out moreDisclaimer - Property reference 28670. The information displayed about this property comprises a property advertisement. Rightmove.co.uk makes no warranty as to the accuracy or completeness of the advertisement or any linked or associated information, and Rightmove has no control over the content. This property advertisement does not constitute property particulars. The information is provided and maintained by C P Walker & Son, Beeston. Please contact the selling agent or developer directly to obtain any information which may be available under the terms of The Energy Performance of Buildings (Certificates and Inspections) (England and Wales) Regulations 2007 or the Home Report if in relation to a residential property in Scotland.
Auction Fees: The purchase of this property may include associated fees not listed here, as it is to be sold via auction. To find out more about the fees associated with this property please call C P Walker & Son, Beeston on 0115 647 1515.
*Guide Price: An indication of a seller's minimum expectation at auction and given as a “Guide Price” or a range of “Guide Prices”. This is not necessarily the figure a property will sell for and is subject to change prior to the auction.
Reserve Price: Each auction property will be subject to a “Reserve Price” below which the property cannot be sold at auction. Normally the “Reserve Price” will be set within the range of “Guide Prices” or no more than 10% above a single “Guide Price.”
*This is the average speed from the provider with the fastest broadband package available at this postcode. The average speed displayed is based on the download speeds of at least 50% of customers at peak time (8pm to 10pm). Fibre/cable services at the postcode are subject to availability and may differ between properties within a postcode. Speeds can be affected by a range of technical and environmental factors. The speed at the property may be lower than that listed above. You can check the estimated speed and confirm availability to a property prior to purchasing on the broadband provider's website. Providers may increase charges. The information is provided and maintained by Decision Technologies Limited. **This is indicative only and based on a 2-person household with multiple devices and simultaneous usage. Broadband performance is affected by multiple factors including number of occupants and devices, simultaneous usage, router range etc. For more information speak to your broadband provider.
Map data ©OpenStreetMap contributors.






