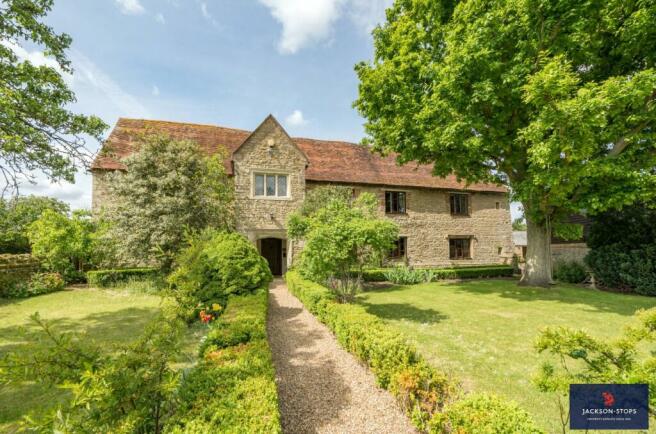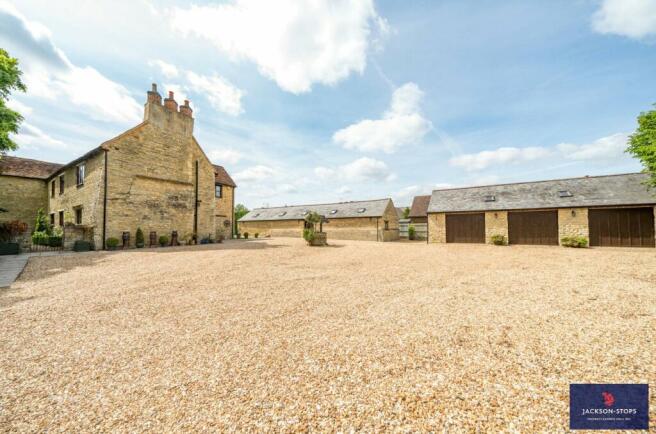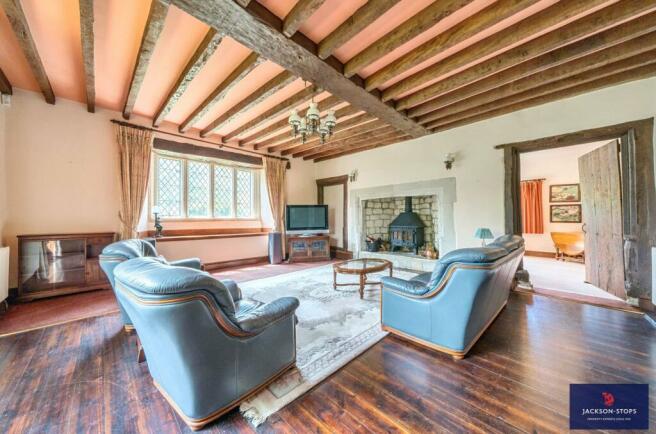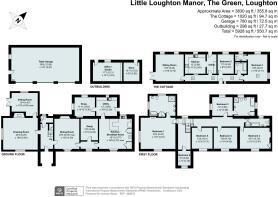
The Green, Loughton, Milton Keynes, Buckinghamshire, MK5

- PROPERTY TYPE
Detached
- BEDROOMS
5
- BATHROOMS
3
- SIZE
3,895 sq ft
362 sq m
- TENUREDescribes how you own a property. There are different types of tenure - freehold, leasehold, and commonhold.Read more about tenure in our glossary page.
Freehold
Key features
- NO ONWARD CHAIN
- IMPOSING FORMER MANOR HOUSE
- TUCKED AWAY YET WALKING DISTANCE TO THE STATION
- SET IN GROUNDS 0F APPROX 1.2 ACRES
- SEPARATE 2 BEDROOM COTTAGE ANNEX
- TRIPLE GARAGE AND PARKING FOR 10 PLUS VEHICLES
Description
WITH NO ONWARD CHAIN, AN IMPOSING AND HISTORICAL MANOR HOUSE WITH ADDITIONAL TWO BEDROOM COTTAGE ANNEX, TRIPLE GARAGE AND PLOT 0F 1.2 ACRES SET IN ONE OF MILTON KEYNES’ MOST WELL REGARDED AND CONVENIENT LOCATIONS.
Coming to the market for the first time in over 30 years, Little Loughton Manor is a unique and very versatile property with the Manor House offering spacious living accommodation as a primary residence and a cottage being an ideal second dwelling suitable for an extended family annexe, work from home office complex, potential business or income generating Air BnB use. This is further complimented by a purpose built triple garage, ample parking, attractive grounds and additional range of courtyard outbuilding/barns.
THE HISTORY
First recorded in the Domesday Book, the first residents of the Manor House were the Loughton family who were descendants of William the Conqueror. In 1467 the Manor was sold to Richard Earl Rivers and Sir Richard was related to the wife of Edward 1V and uncle to the two princes murdered in the Tower of London. Significant improvements in 1570 were made by a Valentine and Anne Piggott, whose initials are carved in the headstones of the porch. Piggott’s second wife was Chancellor to the Exchequer to Elizabeth and James I.
In 1612, the Crane family acquired the Manor and John Crane supplied the royal household and fleet under Elizabeth I. In the Civil War, John Crane was captured and fined £1,000 for not being in residence in his house.
Little Loughton Manor house is based on a medieval hall house from the 15th Century with two additional wings from the first half of the 17th Century. The house enjoys a private position set off the village green with pleasant walks and within 1½ miles to Milton Keynes station and trains to London within 32 minutes.
Befitting its age and prominent status there is an abundance of fine character and original features. Of particular note are superb fireplaces, fine oak doors, mullioned windows and historical period wall paintings. The property is Listed as Grade II* (Reference 1332300)
ACCOMMODATION
A fine arched storm porch leads to a solid wooden entrance door and opens into a spacious flagstone floored hall where stairs rise to the first floor and a guest cloakroom has a suite of washbasin, wc and a cloaks area.
Lying to the left is a most impressive drawing room with stone fireplace and inset log burner. A leaded light bay and shuttered windows provide dual aspects to the front and side with exposed ceiling timbers. An original period door leads to the study which is again dual aspect with double doors opening to the garden. To the right of the hall, the formal dining room is ideal for entertaining with a stone fireplace, flagstone floor and window to the front. An inner hall leads to the study and kitchen/breakfast room has a flagstone floor.
The kitchen/breakfast room forms the heart of the home and echoes the history of the house with a super example of an original farmhouse dresser likely to date from the Georgian or Victorian era and a fireplace recess houses a solid fuel Rayburn stove which remains in working order. The room is fitted with a range of base and wall units with granite work surfaces, two larder cupboards and for cooking purposes there is a Neff hob, double oven and microwave. Further character features include exposed beams and flagstone flooring.
Beyond this room the utility/boot room leads to a snug TV room. The utility room has a sink unit, cupboards, space for a washing machine, tumble dryer and dishwasher. Two wall mounted gas boilers serve the central heating.
A door and window overlook and provide access to the rear drive, cottage and garage.
FIRST FLOOR
A dual landing leads to all the bedrooms, bathroom and a good size store room. A trap door and ladder lead to the loft storage area.
The main bedroom is an impressive size with a stone fireplace exposed beams and floorboards with dual aspect windows. An ensuite features a roll top bath, separate shower cubicle, twin wash basins, bidet and wc along with an airing cupboard and heated towel rail.
A guest suite has a dual aspect double bedroom with ensuite with bath and shower room.
Of historical importance, the third bedroom depicts some rare wall paintings believed to date from the 16th Century and has exposed beam work.
Whilst bedrooms four and five also have beams and exposed floorboards with windows to the front.
Finally the family bathroom has a suite of bath, wash basin, wc and an airing cupboard with hot water cylinder.
OUTSIDE
The property is approached via a gated private drive which leads to a large gravel parking area for many vehicles. Abutting the drive is the garage block, cottage and barn with log store, garden machinery store and workshop. The house stands prominently within its plot with gardens on all four sides. The front features box hedging and mature trees with a central path with lawned gardens to either.
Lying to the right further lawns lead to a small boundary brook and the gated driveway with the cottage, triple garage and courtyard outbuildings. To the left a further good size garden area known as the Orchard offers excellent space for children to play in or for the keen gardener to enjoy.
The whole plot is approximately 1.2 acres.
GARAGING
A purpose built triple clear span garage has electric doors, power, light supply and heating with a separate hot and cold water supplies.
COTTAGE
Set to the rear of the house, the independent cottage has been renovated and now provides quality accommodation and is ideally suited for an extended family relative, guest accommodation, potential business use or generating investment income. The cottage comprises an entrance hall, sitting room, newly fitted kitchen with Bosch appliances, two bedrooms, ensuite wc and main bathroom. The cottage has gas central heating to radiators.
LOCATION
Loughton is recognised as one of Milton Keynes' most popular and sought after locations west of Central Milton Keynes. The area provides excellent access into the town centre and all of its amenities, which includes Centre:MK, the theatre district and the Xscape building - all offering a range of recreational and retail facilities, as well as bars and restaurants.
The mainline railway station is a short distance away and offers links into London Euston, with journey times of approximately 32 minutes, plus links to the north making this ideal for commuters.
The area also offers access to well regarded schools and is part of the Loughton Valley Park and nearby lakes, making a great family environment.
Main roads such as the A5, A509, A421 and A422 are all a short drive away giving great road access to the wider area. Junctions 13 and 14 of the M1 also connect to Milton Keynes. There are miles of Redways across Milton Keynes that provide safe cycle routes and the area is well served for public transport.
DIRECTIONS
Sat Nav MK5 8AW
What3words: trombone.glory.synthetic
PROPERTY INFORMATION
Services: Mains water, drainage, electricity and gas
Local Authority: Milton Keynes Council.
Tel:
Outgoings: Council Tax Band “H”
Tenure: Freehold.
EPC Rating: “Exempt”
Viewing: Strictly by appointment through the sole agents Jackson-Stops. 1 Market Place, Woburn, MK17 9PZ.
Tel -
Brochures
Particulars- COUNCIL TAXA payment made to your local authority in order to pay for local services like schools, libraries, and refuse collection. The amount you pay depends on the value of the property.Read more about council Tax in our glossary page.
- Band: TBC
- PARKINGDetails of how and where vehicles can be parked, and any associated costs.Read more about parking in our glossary page.
- Yes
- GARDENA property has access to an outdoor space, which could be private or shared.
- Yes
- ACCESSIBILITYHow a property has been adapted to meet the needs of vulnerable or disabled individuals.Read more about accessibility in our glossary page.
- Ask agent
Energy performance certificate - ask agent
The Green, Loughton, Milton Keynes, Buckinghamshire, MK5
NEAREST STATIONS
Distances are straight line measurements from the centre of the postcode- Milton Keynes Central Station0.6 miles
- Wolverton Station2.4 miles
- Bletchley Station3.4 miles
About the agent
Owner run offices making a difference to your move
With owners and experienced staff with a combined experience of over 100 years we hope you will feel you are in safe and reliable hands whether buying, selling or letting a property. We look forward to hearing from you if we can help in any of these aspects.
Industry affiliations



Notes
Staying secure when looking for property
Ensure you're up to date with our latest advice on how to avoid fraud or scams when looking for property online.
Visit our security centre to find out moreDisclaimer - Property reference WOB230034. The information displayed about this property comprises a property advertisement. Rightmove.co.uk makes no warranty as to the accuracy or completeness of the advertisement or any linked or associated information, and Rightmove has no control over the content. This property advertisement does not constitute property particulars. The information is provided and maintained by Jackson-Stops, Woburn. Please contact the selling agent or developer directly to obtain any information which may be available under the terms of The Energy Performance of Buildings (Certificates and Inspections) (England and Wales) Regulations 2007 or the Home Report if in relation to a residential property in Scotland.
*This is the average speed from the provider with the fastest broadband package available at this postcode. The average speed displayed is based on the download speeds of at least 50% of customers at peak time (8pm to 10pm). Fibre/cable services at the postcode are subject to availability and may differ between properties within a postcode. Speeds can be affected by a range of technical and environmental factors. The speed at the property may be lower than that listed above. You can check the estimated speed and confirm availability to a property prior to purchasing on the broadband provider's website. Providers may increase charges. The information is provided and maintained by Decision Technologies Limited. **This is indicative only and based on a 2-person household with multiple devices and simultaneous usage. Broadband performance is affected by multiple factors including number of occupants and devices, simultaneous usage, router range etc. For more information speak to your broadband provider.
Map data ©OpenStreetMap contributors.





