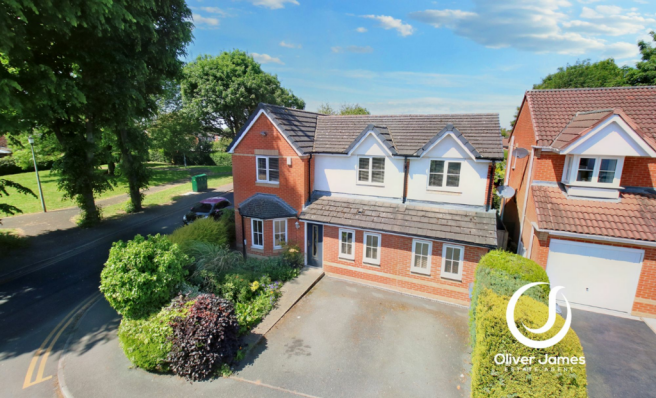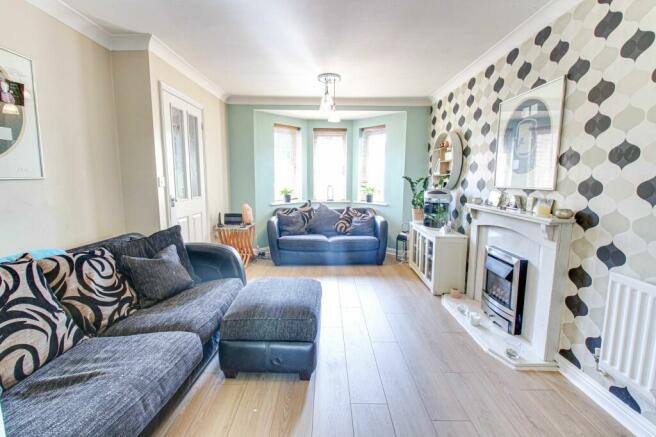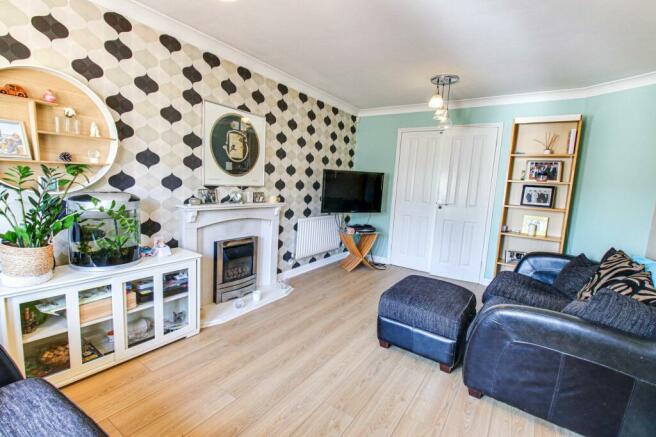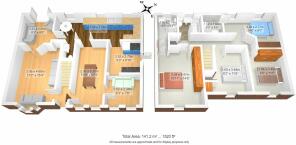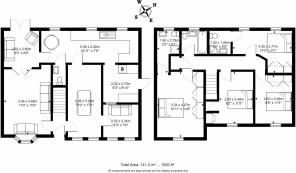Primary Close, Cadishead, M44

- PROPERTY TYPE
Detached
- BEDROOMS
4
- BATHROOMS
3
- SIZE
Ask agent
Description
Welcome to this beautifully enhanced and extended four-bedroom detached home, offering a wealth of space and contemporary features. Situated in a desirable location, this property has been thoughtfully improved over the years, including a double extension and garage conversion, resulting in a truly impressive living environment.
Upon entering the property, you are welcomed into the hall. The lounge is a spacious and comfortable area, perfect for relaxing or entertaining guests. Adjacent to the lounge, the morning room offers a cozy and intimate space, ideal for enjoying a cup of coffee or reading a book.
Continuing through the property, you will discover a stylish dining room, providing an elegant setting for formal meals and gatherings. Additionally, an office or snug offers a versatile space that can be used as a private study, a playroom, or a comfortable retreat to unwind.
The heart of this home lies in the impressive kitchen diner, which has been designed to accommodate modern living and culinary excellence. With ample space for dining and entertaining, this room is perfect for both family meals and hosting guests. There is plenty of space with sleek countertops, and plenty of storage, making it a chef's delight.
As you ascend to the first floor, you will find a well-lit landing leading to four generously sized double bedrooms. Each bedroom offers ample space for relaxation and personalization. The two en-suite bathrooms provide a touch of luxury and convenience, ensuring privacy and comfort for the occupants. Additionally, a modern family bathroom completes the accommodation, featuring marble styling.
Externally, the property features a private lawn garden, providing a tranquil escape to enjoy outdoor activities or simply bask in the fresh air. The double driveway offers ample parking space for multiple vehicles, ensuring convenience for both residents and visitors.
Situated in a sought-after location, this home enjoys close proximity to local amenities, Parks, schools, and transportation links, ensuring a convenient and connected lifestyle.
In summary, this enhanced and extended four-bedroom detached home offers a versatile and contemporary living space. With its multiple reception rooms, spacious bedrooms, en-suite bathrooms, and well-designed kitchen diner, it provides a perfect blend of comfort and style. Don't miss the opportunity to make this exceptional property your new home.
Hallway
Laminate flooring...
Lounge
3.3m x 4.6m
Front facing upvc bay window, laminate flooring, electric fire and two radiators.
Morning Room
2.6m x 2.5m
Rear facing upvc french doors, laminate flooring, coving and radiator.
Dining Room
2.3m x 4.7m
Two front facing upvc windows, laminate flooring and radiator.
Kitchen Diner
6.9m x 2.3m
Three rear facing upvc windows, fitted range of base and wall units, integral dishwasher, oven and induction hob. Radiator.
Office/Snug
2.4m x 2.2m
Two front facing upvc windows, laminate flooring and radiator.
Utility Room
2.7m x 2.5m
Side facing door, base units, wall mounted Worcester Boiler and laminate flooring. Heated towel rail.
Guest WC
Low flush WC, wash basin and laminate flooring.
Landing
Loft Access - Part Boarded, Ladder and Light.
Bedroom One
4.4m x 3.3m
Front facing upvc window, fitted wardrobes and radiator.
En Suite
2.7m x 1.6m
Rear facing upvc window, cubicle shower, vanity sink, marble effect splash backs and radiator.
Bedroom Two
2.7m x 4.2m
Two rear facing upvc windows, laminate flooring, inset wardrobes and radiator.
En Suite
1.6m x 1.5m
Cubicle shower, sink unit, WC, heated towel rail and marble effect splash backs.
Bedroom Three
3.4m x 2.5m
Front facing upvc window, over bulk head cupboard, inset wardrobes and radiator.
Bedroom Four
2.6m x 3.5m
Front facing upvc window, wardrobes and radiator.
Family Bathroom
Rear facing upvc window, three piece bathroom suite, splash back tiles and heated towel rails.
Garden
Lawn, Patio and Shed.
- COUNCIL TAXA payment made to your local authority in order to pay for local services like schools, libraries, and refuse collection. The amount you pay depends on the value of the property.Read more about council Tax in our glossary page.
- Band: D
- PARKINGDetails of how and where vehicles can be parked, and any associated costs.Read more about parking in our glossary page.
- Yes
- GARDENA property has access to an outdoor space, which could be private or shared.
- Private garden
- ACCESSIBILITYHow a property has been adapted to meet the needs of vulnerable or disabled individuals.Read more about accessibility in our glossary page.
- Ask agent
Energy performance certificate - ask agent
Primary Close, Cadishead, M44
NEAREST STATIONS
Distances are straight line measurements from the centre of the postcode- Irlam Station0.7 miles
- Glazebrook Station0.9 miles
- Flixton Station2.7 miles
About the agent
Taking time and adding passion our processes developed over many years, enables Oliver James to achieve the best possible price when selling your home. A home is only sold once and what will probably be your biggest tax free asset has to be sold to its fullest potential. Our office on Liverpool Road is designed to be inviting to buyers so they feel comfortable to use our company which in turns creates trust and helps to negotiate the best price. Our team looks forward to helping you.
Industry affiliations

Notes
Staying secure when looking for property
Ensure you're up to date with our latest advice on how to avoid fraud or scams when looking for property online.
Visit our security centre to find out moreDisclaimer - Property reference 7f667bc1-fc5d-442d-a9f2-2d04a3afd323. The information displayed about this property comprises a property advertisement. Rightmove.co.uk makes no warranty as to the accuracy or completeness of the advertisement or any linked or associated information, and Rightmove has no control over the content. This property advertisement does not constitute property particulars. The information is provided and maintained by Oliver James, Cadishead. Please contact the selling agent or developer directly to obtain any information which may be available under the terms of The Energy Performance of Buildings (Certificates and Inspections) (England and Wales) Regulations 2007 or the Home Report if in relation to a residential property in Scotland.
*This is the average speed from the provider with the fastest broadband package available at this postcode. The average speed displayed is based on the download speeds of at least 50% of customers at peak time (8pm to 10pm). Fibre/cable services at the postcode are subject to availability and may differ between properties within a postcode. Speeds can be affected by a range of technical and environmental factors. The speed at the property may be lower than that listed above. You can check the estimated speed and confirm availability to a property prior to purchasing on the broadband provider's website. Providers may increase charges. The information is provided and maintained by Decision Technologies Limited. **This is indicative only and based on a 2-person household with multiple devices and simultaneous usage. Broadband performance is affected by multiple factors including number of occupants and devices, simultaneous usage, router range etc. For more information speak to your broadband provider.
Map data ©OpenStreetMap contributors.
