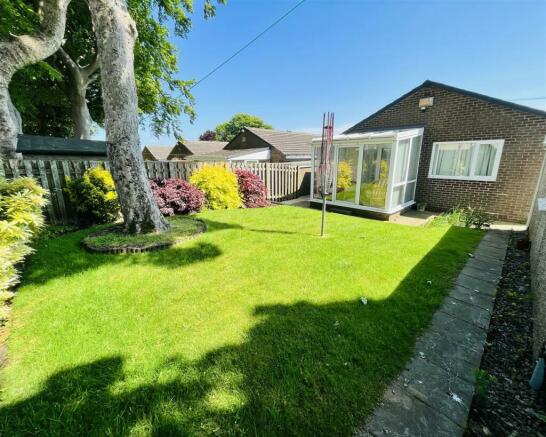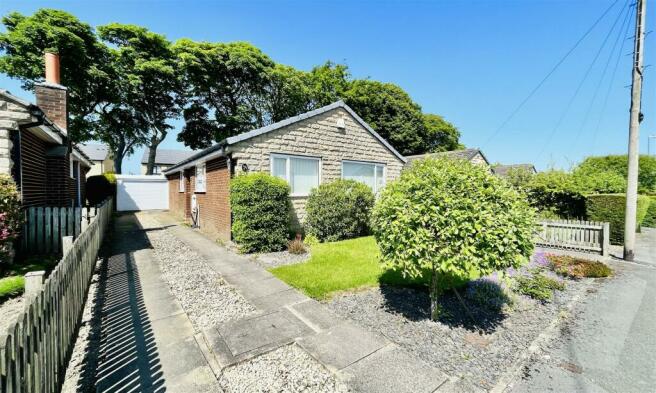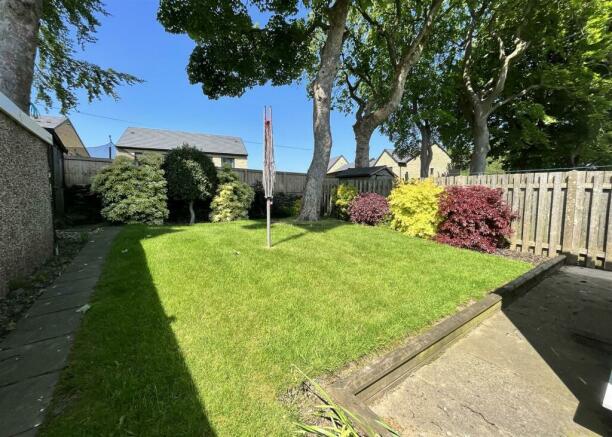
Hill Grove, Salendine Nook, Huddersfield, HD3

- PROPERTY TYPE
Detached Bungalow
- BEDROOMS
3
- BATHROOMS
1
- SIZE
Ask agent
Key features
- 3B DET TRUE BUNGALOW
- NO ONWARD CHAIN
- EXTENDED VIA CONSERVATORY
- ATTRACTIVE GARDENS
- DRIVE & GARAGE
- DOWNSIZE OR FAMILY FRIENDLY
- WELL CARED FOR WITH FURTHER POTENTIAL
- SOUGHT AFTER LOCATION
- RARELY AVAILABLE
- EPC RATING D
Description
Accommodation -
Reception Hall - 3.59m x 1.31m extending to 2.64m x 1.74m (11'9" x - Accessed via an aluminium framed double glazed front door leading directly into the first section. With a generous cupboard having a hanging rail, shelf storage and central heating thermostat. Within the inner hall, the loft hatch allows access to the roof void which was not inspected at the time of the appraisal, decorative coving.
Lounge - 5.33m x 3.39m (17'5" x 11'1") - A generously proportioned and well presented room in an L-shaped design opening up into the dining area with two uPVC double glazed windows positioned to the front elevation which allow an abundance of natural light to flood in. There are two central heating radiators, decorative coving, ceiling roses and the focal point to the lounge is a coal effect gas fire with slate back and hearth with a random stone surround with oak style mantles. An internal door leads through to the kitchen which is centrally positioned in the property.
Dining Area - 2.9m x 2.7m (9'6" x 8'10") - With access via an internal door to the kitchen. Open plan in design adjoining the lounge.
Kitchen - 2.75m x 2.47m (9'0" x 8'1") - Fitted with a range of oak style door fronted wall and base units with complementary working surfaces atop the base units and draws and which incorporate a one and half inset stainless steel sink with mixer tap over and a four ring electric hob. There is a separate fitted double oven with extraction unit over the hob, plumbing for a washing machine, provision for additional white goods, a central heating radiator, part tiled splashbacks and a uPVC double glazed window to the side of the property.
Bedroom 1 - 2.67m to the wardrobe door or 3.31m into the robe - Positioned at the rear of the property and enjoying an attractive outlook over the garden via the uPVC double glazed window. There is a central heating radiator, fitted bedroom furniture including drawers and corner display cupboard and full width floor to ceiling mirror fronted robes providing a range of hanging and shelving.
Bedroom 2, Rear - 2.81m x 3.64m (9'2" x 11'11") - Currently used as a snug/sitting room, with sliding uPVC double glazed doors leading out to the conservatory, a central heating radiator, ceiling rose and decorative coving.
Conservatory - 2.29m x 2.95m (7'6" x 9'8") - uPVC double glazed in construction with a sliding patio door providing easy access to the rear garden. There are fitted blinds and a marble style tiled floor covering.
Bedroom 3 - 2.08m x 2.4m (6'9" x 7'10") - With a central heating radiator and uPVC double glazed window. Positioned at the side of the property.
Shower Room - 2.61m x 1.87m (8'6" x 6'1") - Well fitted with a modern, three piece suite comprising vanity hand wash basin and concealed push button flush wc with oak style display tops and cupboard units with stainless steel bar handle trim. A walk-in double shower has a mobility friendly fitted seat, main shower head plus a hand held shower attachment, chrome control panel. There are spotlights within the ceiling and extraction, complementary tiled walls, tile effect floor covering and a chrome style heated towel rail. Positioned to the gable end is a uPVC double glazed window with privacy glass inset.
Outside - There are attractive, well stocked gardens to the front and rear of the property with excellent levels of privacy due to the band of protected trees to the rear. There are perennials to the front of the property and a centre piece slate bed feature along with additional planted beds. There is a driveway to the side providing parking for a number of vehicles. You will also find an outside tap and the gas meter here. The rear garden is predominantly laid to lawn with the aforementioned mature trees, evergreens, flower beds and a garden shed.
Garage - A single, detached concrete sectional garage with a uPVC double glazed window to the side elevation and a remotely operated roller door.
Tenure - We understand that the property is a leasehold arrangement.
Council Tax - Band D in the metropolitan borough of Kirklees.
In order to comply with the Estate Agents (Undesirable Practises) Order 1991, Boultons E.A are required to qualify the status of any prospective purchaser, including the financial position of that purchaser and their ability to exchange contracts. For us to comply with this order and before recommending acceptance of any offers, and subsequently making the property 'SOLD SUBJECT TO CONTRACT' each prospective purchaser will be required to demonstrate that they are financially capable to proceed with the purchase of the property.
Brochures
Hill Grove, Salendine Nook, Huddersfield, HD3Brochure- COUNCIL TAXA payment made to your local authority in order to pay for local services like schools, libraries, and refuse collection. The amount you pay depends on the value of the property.Read more about council Tax in our glossary page.
- Band: D
- PARKINGDetails of how and where vehicles can be parked, and any associated costs.Read more about parking in our glossary page.
- Yes
- GARDENA property has access to an outdoor space, which could be private or shared.
- Yes
- ACCESSIBILITYHow a property has been adapted to meet the needs of vulnerable or disabled individuals.Read more about accessibility in our glossary page.
- Ask agent
Hill Grove, Salendine Nook, Huddersfield, HD3
NEAREST STATIONS
Distances are straight line measurements from the centre of the postcode- Lockwood Station2.4 miles
- Huddersfield Station2.4 miles
- Slaithwaite Station3.1 miles
About the agent
Boultons is an independent firm of Estate Agents, Auctioneers and Commercial Letting. Specialists in both the residential and commercial fields together with a team of experienced Chartered Surveyors.
Owned and run by Chartered Surveyors and qualified Estate Agents in Huddersfield, we understand the importance of traditional customer values with a professional, progressive and conscientious approach to success.
As a company that is Regulated by RICS, we are subject to RICS Rules o
Industry affiliations



Notes
Staying secure when looking for property
Ensure you're up to date with our latest advice on how to avoid fraud or scams when looking for property online.
Visit our security centre to find out moreDisclaimer - Property reference 32369002. The information displayed about this property comprises a property advertisement. Rightmove.co.uk makes no warranty as to the accuracy or completeness of the advertisement or any linked or associated information, and Rightmove has no control over the content. This property advertisement does not constitute property particulars. The information is provided and maintained by Boultons, Huddersfield. Please contact the selling agent or developer directly to obtain any information which may be available under the terms of The Energy Performance of Buildings (Certificates and Inspections) (England and Wales) Regulations 2007 or the Home Report if in relation to a residential property in Scotland.
*This is the average speed from the provider with the fastest broadband package available at this postcode. The average speed displayed is based on the download speeds of at least 50% of customers at peak time (8pm to 10pm). Fibre/cable services at the postcode are subject to availability and may differ between properties within a postcode. Speeds can be affected by a range of technical and environmental factors. The speed at the property may be lower than that listed above. You can check the estimated speed and confirm availability to a property prior to purchasing on the broadband provider's website. Providers may increase charges. The information is provided and maintained by Decision Technologies Limited. **This is indicative only and based on a 2-person household with multiple devices and simultaneous usage. Broadband performance is affected by multiple factors including number of occupants and devices, simultaneous usage, router range etc. For more information speak to your broadband provider.
Map data ©OpenStreetMap contributors.





